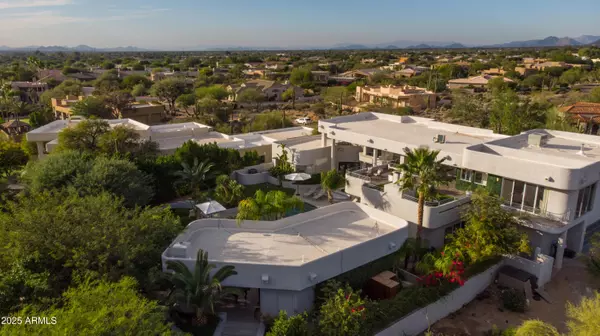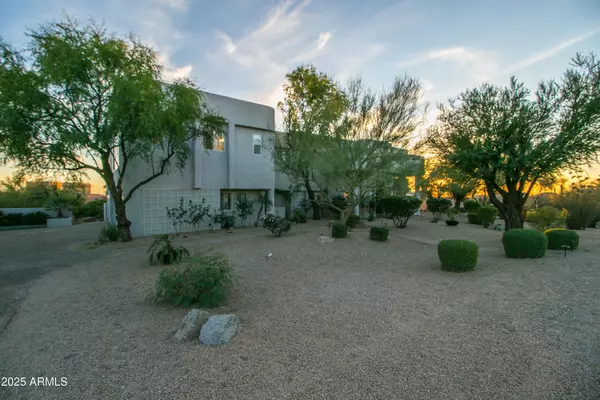
5 Beds
4.5 Baths
6,632 SqFt
5 Beds
4.5 Baths
6,632 SqFt
Key Details
Property Type Single Family Home
Sub Type Single Family Residence
Listing Status Active
Purchase Type For Sale
Square Footage 6,632 sqft
Price per Sqft $572
Subdivision Pinnacle Peak Vistas 2 Lot 1-25
MLS Listing ID 6945649
Style Contemporary
Bedrooms 5
HOA Y/N No
Year Built 1989
Annual Tax Amount $9,100
Tax Year 2024
Lot Size 0.841 Acres
Acres 0.84
Property Sub-Type Single Family Residence
Source Arizona Regional Multiple Listing Service (ARMLS)
Property Description
Location
State AZ
County Maricopa
Community Pinnacle Peak Vistas 2 Lot 1-25
Area Maricopa
Rooms
Other Rooms ExerciseSauna Room, Great Room, Family Room
Guest Accommodations 571.0
Master Bedroom Split
Den/Bedroom Plus 6
Separate Den/Office Y
Interior
Interior Features Granite Counters, Double Vanity, Upstairs, Eat-in Kitchen, Breakfast Bar, Furnished(See Rmrks), Vaulted Ceiling(s), Kitchen Island, Full Bth Master Bdrm, Separate Shwr & Tub, Tub with Jets
Heating Electric, Natural Gas
Cooling Central Air, Ceiling Fan(s)
Flooring Carpet, Stone, Tile
Fireplaces Type Two Way Fireplace, Exterior Fireplace, Gas
Fireplace Yes
Window Features Solar Screens,Dual Pane,ENERGY STAR Qualified Windows,Mechanical Sun Shds
Appliance Gas Cooktop
SPA Heated,Private
Exterior
Exterior Feature Playground, Balcony, Private Yard, Storage, Built-in Barbecue, Separate Guest House
Garage Spaces 3.0
Garage Description 3.0
Fence Block
Pool Heated
Utilities Available APS
View City Lights, Mountain(s)
Roof Type Reflective Coating
Porch Covered Patio(s)
Total Parking Spaces 3
Private Pool Yes
Building
Lot Description Grass Back, Auto Timer H2O Front, Natural Desert Front, Auto Timer H2O Back
Story 2
Builder Name Custom
Sewer Public Sewer
Water City Water
Architectural Style Contemporary
Structure Type Playground,Balcony,Private Yard,Storage,Built-in Barbecue, Separate Guest House
New Construction No
Schools
Elementary Schools Cherokee Elementary School
Middle Schools Cheyenne Traditional Elementary School
High Schools Chaparral High School
School District Scottsdale Unified District
Others
HOA Fee Include No Fees
Senior Community No
Tax ID 217-07-293
Ownership Fee Simple
Acceptable Financing Cash, Conventional, 1031 Exchange
Horse Property N
Disclosures Seller Discl Avail
Possession Close Of Escrow
Listing Terms Cash, Conventional, 1031 Exchange

Copyright 2025 Arizona Regional Multiple Listing Service, Inc. All rights reserved.
GET MORE INFORMATION

REALTOR® | Lic# SA652744000








