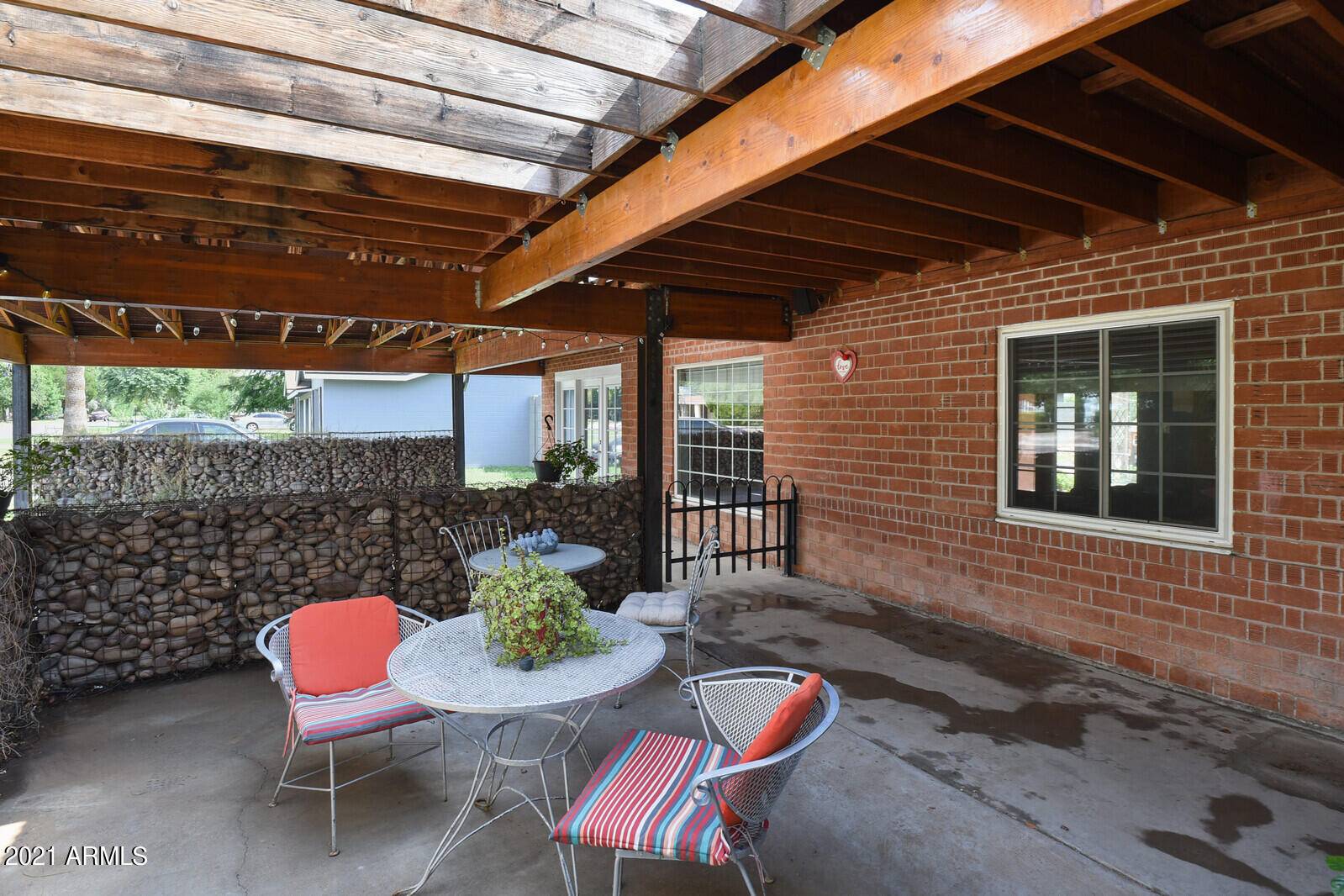$656,000
$650,000
0.9%For more information regarding the value of a property, please contact us for a free consultation.
3 Beds
3 Baths
2,208 SqFt
SOLD DATE : 11/18/2021
Key Details
Sold Price $656,000
Property Type Single Family Home
Sub Type Single Family Residence
Listing Status Sold
Purchase Type For Sale
Square Footage 2,208 sqft
Price per Sqft $297
Subdivision Rancho Ventura Tr 5
MLS Listing ID 6304343
Sold Date 11/18/21
Style Ranch
Bedrooms 3
HOA Y/N No
Year Built 1949
Annual Tax Amount $3,289
Tax Year 2021
Lot Size 0.266 Acres
Acres 0.27
Property Sub-Type Single Family Residence
Source Arizona Regional Multiple Listing Service (ARMLS)
Property Description
OPPORTUNITY TO OWN YOUR VERY OWN RED BRICK HOME IN A PRIME LOCATION , 3 BEDROOM, 3 BATH WITH PREVIOUSLY ADDED ATTACHED 752 SQ. FT. WITH ORIGINAL INTERIOR RED BRICK WALLS IN THE DEN/OFFICE/4TH ROOM HAS FRENCH DOORS WITH SEPARATE ENTRANCE TO FRONT OF HOME. WONDERFUL FRONTYARD COVERED PATIO WITH GREAT ROOM THAT HAS AN OPEN FLOOR PLAN WITH VIEWS OF THE COVERED PATIO, ON AN IRRIGATED LOT WITH MATURE LANDSCAPING! MASTER SUITE INCLUDES A LUXURY TUB W/3 CLOSETS, WALK-IN SHOWER WITH SEPARATE EXITS TO THE 1/4 ACRE. NEWER A/C'S. RV PARKING WITH RV GATES OFF THE ALLEY + 2 STORAGE UNITS. CONVENIENTLY LOCATED TO EVERYTHING! READY FOR YOUR VERY OWN PERSONALL TOUCHES! OWNER WILL TAKE HER APPLIANCES, DO NOT CONVEY (REFRIGERATOR, STOVE, WASHER & DRYER) *MUST WEAR MASKS TO VIEW. THANK YOU
Location
State AZ
County Maricopa
Community Rancho Ventura Tr 5
Direction SOUTH ON 44TH STREET HEAD WEST ON LEWIS AVENUE TO 4213 ON SOUTHSIDE OF STREET.
Rooms
Other Rooms Guest Qtrs-Sep Entrn, Family Room
Master Bedroom Not split
Den/Bedroom Plus 4
Separate Den/Office Y
Interior
Interior Features Double Vanity, Kitchen Island, Pantry, Full Bth Master Bdrm, Separate Shwr & Tub
Heating Natural Gas
Cooling Central Air, Ceiling Fan(s)
Flooring Laminate, Tile, Wood, Concrete
Fireplaces Type None
Fireplace No
Window Features Dual Pane
SPA None
Laundry Wshr/Dry HookUp Only
Exterior
Exterior Feature Storage
Parking Features RV Gate, Rear Vehicle Entry
Carport Spaces 2
Fence Block, Concrete Panel
Pool None
Landscape Description Irrigation Back, Flood Irrigation, Irrigation Front
Roof Type Composition
Porch Covered Patio(s)
Building
Lot Description Alley, Grass Front, Grass Back, Irrigation Front, Irrigation Back, Flood Irrigation
Story 1
Builder Name UNKNOWN
Sewer Public Sewer
Water City Water
Architectural Style Ranch
Structure Type Storage
New Construction No
Schools
Elementary Schools Griffith Elementary School
Middle Schools Griffith Elementary School
High Schools Camelback High School
School District Phoenix Union High School District
Others
HOA Fee Include No Fees
Senior Community No
Tax ID 126-03-058
Ownership Fee Simple
Acceptable Financing Cash, Conventional
Horse Property N
Listing Terms Cash, Conventional
Financing Conventional
Read Less Info
Want to know what your home might be worth? Contact us for a FREE valuation!

Our team is ready to help you sell your home for the highest possible price ASAP

Copyright 2025 Arizona Regional Multiple Listing Service, Inc. All rights reserved.
Bought with HomeSmart
GET MORE INFORMATION
REALTOR® | Lic# SA652744000








