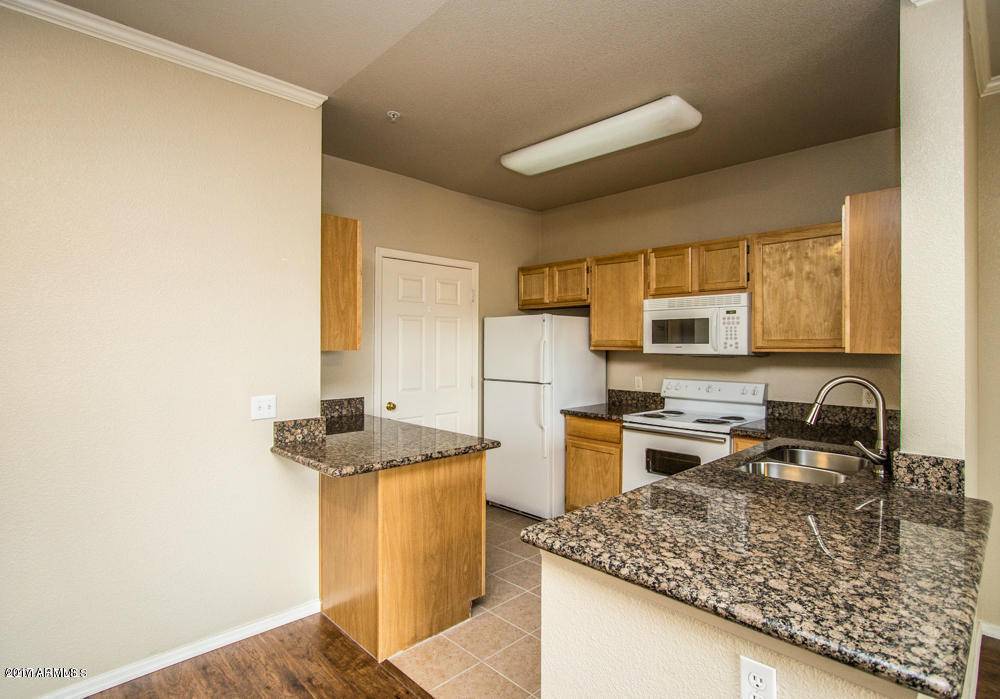$269,900
$269,900
For more information regarding the value of a property, please contact us for a free consultation.
2 Beds
2 Baths
1,042 SqFt
SOLD DATE : 12/30/2021
Key Details
Sold Price $269,900
Property Type Condo
Sub Type Apartment
Listing Status Sold
Purchase Type For Sale
Square Footage 1,042 sqft
Price per Sqft $259
Subdivision Red Rox
MLS Listing ID 6334292
Sold Date 12/30/21
Style Contemporary
Bedrooms 2
HOA Fees $236/mo
HOA Y/N Yes
Year Built 1999
Annual Tax Amount $1,160
Tax Year 2021
Lot Size 1,111 Sqft
Acres 0.03
Property Sub-Type Apartment
Source Arizona Regional Multiple Listing Service (ARMLS)
Property Description
Nicely Remodeled 2B/2B corner unit with Granite Counters and Wood Flooring. Gated resort style condominium complex near Papago Park, Phoenix Municipal Stadium, Rolling Hill Golf course, Sky Harbor, Tempe Art Center, Tempe Town Lake, ASU, Mill Avenue and Tempe Market Place. Close to loop 202, 101, I-10, 143 and 51. Interior unit, private and quiet 3rd level corner unit, overlooking pool and green belt. 9 ft ceiling with ceiling fans in every room. Spacious walk-in closets in both bed rooms, large balcony and extra storage room. Springs Lagoon, green belt, community pools and spa, misting ramada and grills, fitness center, and putting green.
Location
State AZ
County Maricopa
Community Red Rox
Direction East on VAN BUREN ST. 5401 E VAN BUREN ST is gated Red Rox on the RIGHT. Unit #3073 is in the rear of the complex next to the 2nd community pool in the south.
Rooms
Other Rooms Great Room
Master Bedroom Split
Den/Bedroom Plus 2
Separate Den/Office N
Interior
Interior Features High Speed Internet, Granite Counters, Double Vanity, 9+ Flat Ceilings, No Interior Steps, 3/4 Bath Master Bdrm
Heating Electric
Cooling Central Air, Ceiling Fan(s)
Flooring Tile, Wood
Fireplaces Type 1 Fireplace, Living Room
Fireplace Yes
Window Features Dual Pane
SPA None
Exterior
Exterior Feature Balcony
Parking Features Assigned
Carport Spaces 1
Fence None
Pool None
Community Features Gated, Community Spa Htd, Community Pool Htd, Near Light Rail Stop, Near Bus Stop, Biking/Walking Path, Fitness Center
Roof Type Tile,Foam
Building
Lot Description Corner Lot
Story 1
Builder Name Sunvest Development
Sewer Public Sewer
Water City Water
Architectural Style Contemporary
Structure Type Balcony
New Construction No
Schools
Elementary Schools Orangedale Junior High Prep Academy
Middle Schools Orangedale Junior High Prep Academy
High Schools Phoenix Union Cyber High School
School District Phoenix Union High School District
Others
HOA Name Red Rox
HOA Fee Include Roof Repair,Insurance,Sewer,Trash,Water,Maintenance Exterior
Senior Community No
Tax ID 124-18-345
Ownership Fee Simple
Acceptable Financing Cash, Conventional
Horse Property N
Listing Terms Cash, Conventional
Financing Other
Read Less Info
Want to know what your home might be worth? Contact us for a FREE valuation!

Our team is ready to help you sell your home for the highest possible price ASAP

Copyright 2025 Arizona Regional Multiple Listing Service, Inc. All rights reserved.
Bought with eXp Realty
GET MORE INFORMATION
REALTOR® | Lic# SA652744000








