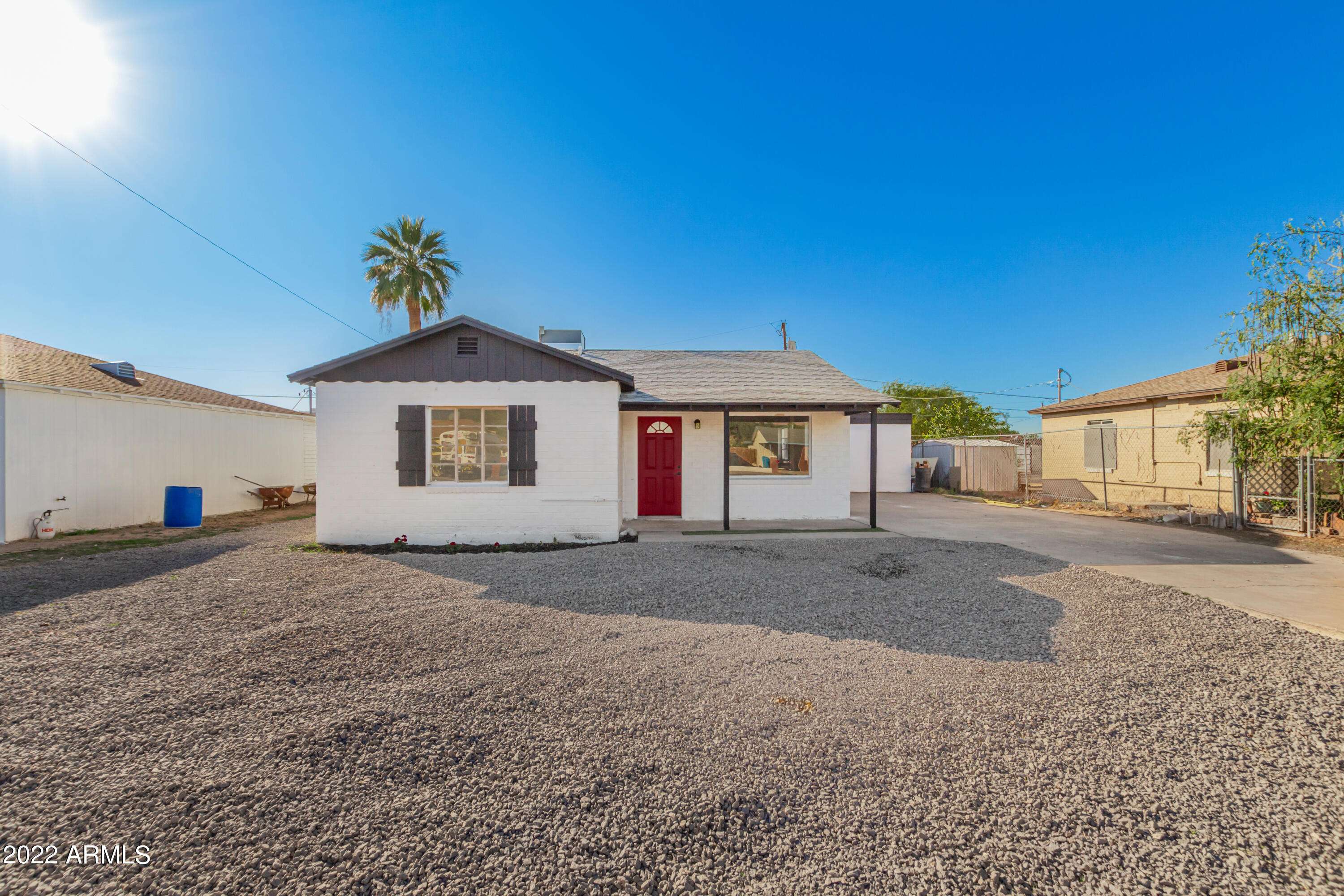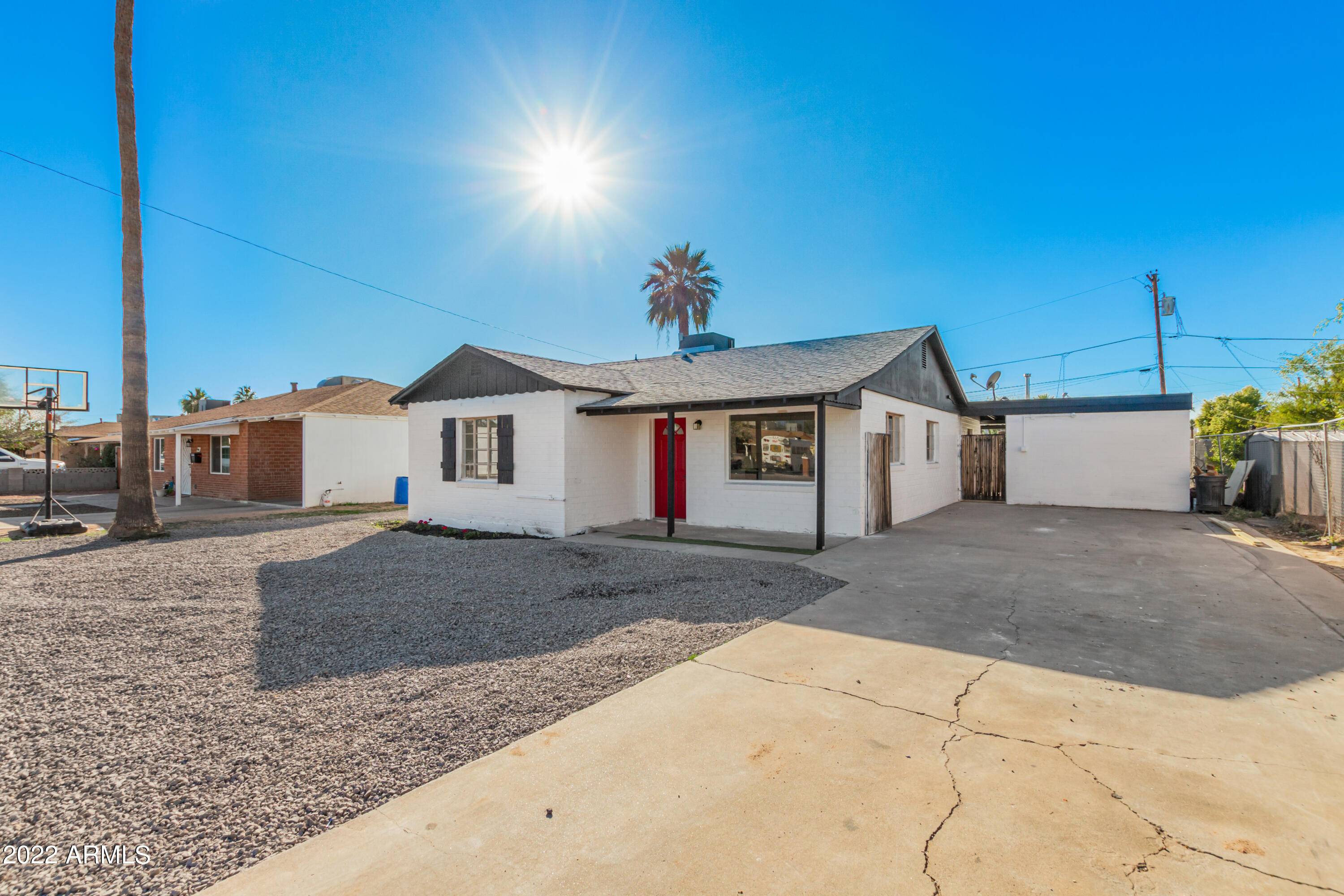$415,000
$409,999
1.2%For more information regarding the value of a property, please contact us for a free consultation.
3 Beds
2 Baths
1,321 SqFt
SOLD DATE : 02/24/2022
Key Details
Sold Price $415,000
Property Type Single Family Home
Sub Type Single Family Residence
Listing Status Sold
Purchase Type For Sale
Square Footage 1,321 sqft
Price per Sqft $314
Subdivision Lancaster Manors
MLS Listing ID 6349189
Sold Date 02/24/22
Style Ranch
Bedrooms 3
HOA Y/N No
Year Built 1947
Annual Tax Amount $118
Tax Year 2021
Lot Size 7,998 Sqft
Acres 0.18
Property Sub-Type Single Family Residence
Source Arizona Regional Multiple Listing Service (ARMLS)
Property Description
Excellent location! Completely renovated single-story is now on the market! This lovely 3 bed, 2 bath home has easy access to the AZ 143 & 202, & is within a 15 min drive to Downtown Phoenix, Tempe and Scottsdale. Take a look at this beauty to discover a large & easy-care front patio, plenty of parking, & fresh exterior paint. Be impressed the moment you come in with the desirable open floor & its clean lines that favor a sleek & modern design! New laminated floors, new soothing palette, upgraded recessed lighting throughout, & stylish light fixtures are features that can't be left unsaid. Restored kitchen showcases white shaker cabinets w/contrasting black fixtures, new stainless steel appliances, new lavish granite counters, & an island w/center sink & breakfast bar Main bedroom enjoys a new private bathroom w/high-end details & brand new features. Secondary bedrooms have closets. The vast backyard offers a large covered patio, alley access, & a ton of possibilities to be fully personalized. Don't miss this fantastic deal! Book a tour today!
Location
State AZ
County Maricopa
Community Lancaster Manors
Direction Head south on N 40th St, Turn left onto E Fillmore St, Turn right into N 41st Pl. Property will be on the right.
Rooms
Other Rooms Great Room
Master Bedroom Split
Den/Bedroom Plus 3
Separate Den/Office N
Interior
Interior Features High Speed Internet, Granite Counters, Double Vanity, Breakfast Bar, 9+ Flat Ceilings, No Interior Steps, Kitchen Island, 3/4 Bath Master Bdrm
Heating Electric
Cooling Central Air, Ceiling Fan(s)
Flooring Laminate, Tile
Fireplaces Type None
Fireplace No
SPA None
Laundry Wshr/Dry HookUp Only
Exterior
Exterior Feature Storage
Parking Features Separate Strge Area
Fence Chain Link
Pool None
Roof Type Composition
Porch Covered Patio(s)
Building
Lot Description Dirt Back, Gravel/Stone Front
Story 1
Builder Name Unknown
Sewer Public Sewer
Water City Water
Architectural Style Ranch
Structure Type Storage
New Construction No
Schools
Elementary Schools Bales Elementary School
Middle Schools David Crockett Elementary School
High Schools Camelback High School
School District Phoenix Union High School District
Others
HOA Fee Include No Fees
Senior Community No
Tax ID 125-32-029
Ownership Fee Simple
Acceptable Financing Cash, Conventional, FHA, VA Loan
Horse Property N
Listing Terms Cash, Conventional, FHA, VA Loan
Financing VA
Read Less Info
Want to know what your home might be worth? Contact us for a FREE valuation!

Our team is ready to help you sell your home for the highest possible price ASAP

Copyright 2025 Arizona Regional Multiple Listing Service, Inc. All rights reserved.
Bought with Realty ONE Group
GET MORE INFORMATION
REALTOR® | Lic# SA652744000








