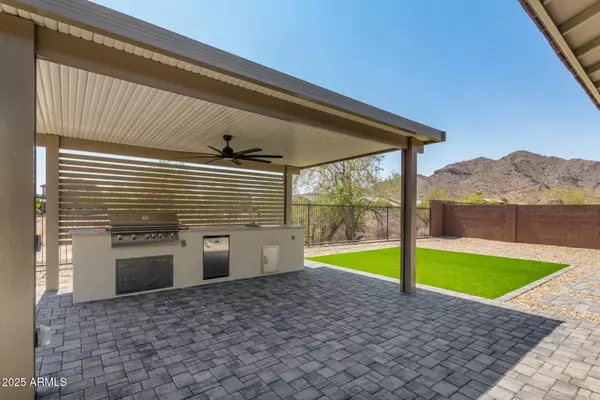5 Beds
4 Baths
2,699 SqFt
5 Beds
4 Baths
2,699 SqFt
Key Details
Property Type Single Family Home
Sub Type Single Family Residence
Listing Status Active
Purchase Type For Sale
Square Footage 2,699 sqft
Price per Sqft $246
Subdivision Sienna Hills Parcel 3B North
MLS Listing ID 6909768
Style Spanish
Bedrooms 5
HOA Fees $110/mo
HOA Y/N Yes
Year Built 2023
Annual Tax Amount $3,069
Tax Year 2024
Lot Size 9,373 Sqft
Acres 0.22
Property Sub-Type Single Family Residence
Source Arizona Regional Multiple Listing Service (ARMLS)
Property Description
Location
State AZ
County Maricopa
Community Sienna Hills Parcel 3B North
Direction From I-10 take exit 121 for Jackrabbit Trail, North on Jackrabbit Trl, left (W) on Indian School Rd, Rt (NE) on Park St, left (N) on Exeter Blvd, Rt on Turney Ave, 1st Left on 202nd Avenue
Rooms
Other Rooms Great Room, Family Room
Master Bedroom Split
Den/Bedroom Plus 5
Separate Den/Office N
Interior
Interior Features Granite Counters, Double Vanity, Eat-in Kitchen, Breakfast Bar, Soft Water Loop, Kitchen Island, Full Bth Master Bdrm, Separate Shwr & Tub
Heating Natural Gas
Cooling Central Air, Ceiling Fan(s), Programmable Thmstat
Flooring Carpet, Tile
Fireplaces Type None
Fireplace No
Window Features Dual Pane
Appliance Gas Cooktop
SPA None
Laundry Wshr/Dry HookUp Only
Exterior
Exterior Feature Built-in Barbecue
Parking Features Garage Door Opener, Direct Access
Garage Spaces 3.0
Garage Description 3.0
Fence Block
Landscape Description Irrigation Front
Community Features Playground, Biking/Walking Path, Fitness Center
View Mountain(s)
Roof Type Concrete
Porch Covered Patio(s), Patio
Private Pool No
Building
Lot Description Gravel/Stone Front, Gravel/Stone Back, Synthetic Grass Back, Irrigation Front
Story 1
Builder Name Taylor Morrison
Sewer Public Sewer
Water Pvt Water Company
Architectural Style Spanish
Structure Type Built-in Barbecue
New Construction No
Schools
Elementary Schools John S Mccain Iii Elementary School
Middle Schools John S Mccain Iii Elementary School
High Schools Youngker High School
School District Buckeye Union High School District
Others
HOA Name Sienna Hills
HOA Fee Include Maintenance Grounds,Street Maint
Senior Community No
Tax ID 502-61-957
Ownership Fee Simple
Acceptable Financing Cash, Conventional, VA Loan
Horse Property N
Listing Terms Cash, Conventional, VA Loan
Virtual Tour https://www.zillow.com/view-imx/04afb887-c7dd-404b-a966-c9d54ad91ad4?setAttribution=mls&wl=true&initialViewType=pano&utm_source=dashboard

Copyright 2025 Arizona Regional Multiple Listing Service, Inc. All rights reserved.
GET MORE INFORMATION
REALTOR® | Lic# SA652744000








