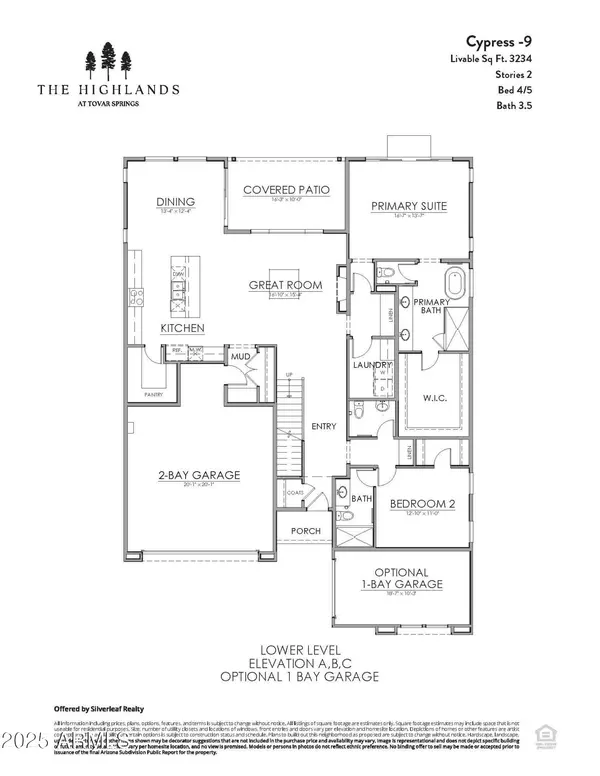4 Beds
4.5 Baths
3,234 SqFt
4 Beds
4.5 Baths
3,234 SqFt
Key Details
Property Type Single Family Home
Sub Type Single Family Residence
Listing Status Active
Purchase Type For Sale
Square Footage 3,234 sqft
Price per Sqft $307
Subdivision Kachina Highlands Phase 1
MLS Listing ID 6912659
Bedrooms 4
HOA Fees $120/mo
HOA Y/N Yes
Annual Tax Amount $1,099
Tax Year 2024
Lot Size 6,826 Sqft
Acres 0.16
Property Sub-Type Single Family Residence
Source Arizona Regional Multiple Listing Service (ARMLS)
Property Description
The Cypress floorplan features 4-5 bedrooms, 4.5 baths, and an optional third-car garage. An open great room and chef's kitchen create the heart of the home, perfect for gathering and entertaining. The generous primary suite provides a spa-like bath and an ample walk-in closet , while additional bedrooms and a versatile bonus space allow for customization to fit your lifestyle. Located on Lot #52. Blending contemporary design with serene natural surroundings, this home is ideal as a full-time residence or seasonal retreat. Planned construction start: early 2026. Price Reflects Elevation A, base finish package and no options. Call to discuss options and finishes.
Location
State AZ
County Coconino
Community Kachina Highlands Phase 1
Direction I-17 to Kachina exit, turn onto Kachina Blvd then right on Tover Trail to Entry.
Rooms
Other Rooms Great Room
Master Bedroom Downstairs
Den/Bedroom Plus 4
Separate Den/Office N
Interior
Interior Features Double Vanity, Master Downstairs, Kitchen Island, Full Bth Master Bdrm
Heating Natural Gas
Cooling Central Air
Flooring Laminate, Tile, Wood
Fireplaces Type 1 Fireplace, Living Room
Fireplace Yes
Window Features Dual Pane
SPA None
Laundry Wshr/Dry HookUp Only
Exterior
Garage Spaces 2.0
Garage Description 2.0
Fence Other
Landscape Description Irrigation Front
Community Features Biking/Walking Path
Roof Type Built-Up
Porch Covered Patio(s)
Private Pool No
Building
Lot Description Irrigation Front
Story 2
Builder Name Mark Hancock Development Corp.
Sewer Private Sewer
Water Pvt Water Company
New Construction No
Schools
Elementary Schools Manuel Demiguel Elementary School
Middle Schools Mount Elden Middle School
School District Flagstaff Unified District
Others
HOA Name Tovar Springs HOA
HOA Fee Include Front Yard Maint
Senior Community No
Tax ID 116-12-072
Ownership Fee Simple
Acceptable Financing Cash, Conventional, 1031 Exchange, FHA, VA Loan
Horse Property N
Disclosures None
Possession Close Of Escrow
Listing Terms Cash, Conventional, 1031 Exchange, FHA, VA Loan

Copyright 2025 Arizona Regional Multiple Listing Service, Inc. All rights reserved.
GET MORE INFORMATION
REALTOR® | Lic# SA652744000







