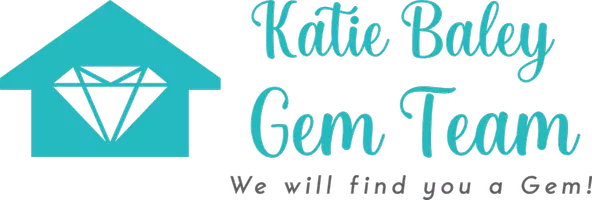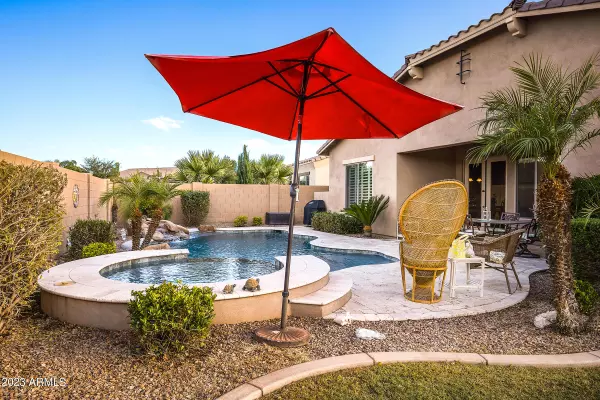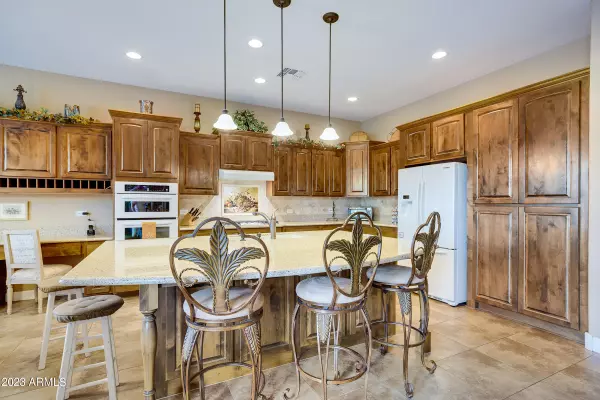
4 Beds
2.5 Baths
2,632 SqFt
4 Beds
2.5 Baths
2,632 SqFt
Open House
Sat Oct 18, 2:00pm - 5:00pm
Key Details
Property Type Single Family Home
Sub Type Single Family Residence
Listing Status Active
Purchase Type For Sale
Square Footage 2,632 sqft
Price per Sqft $332
Subdivision Seville Parcel 30
MLS Listing ID 6913994
Style Santa Barbara/Tuscan
Bedrooms 4
HOA Fees $739/Semi-Annually
HOA Y/N Yes
Year Built 2012
Annual Tax Amount $1,921
Tax Year 2025
Lot Size 9,344 Sqft
Acres 0.21
Property Sub-Type Single Family Residence
Source Arizona Regional Multiple Listing Service (ARMLS)
Property Description
This semi-CUSTOM TW Lewis home sits on nearly a QUARTER ACRE and is surrounded by SINGLE STORY homes, offering exceptional PRIVACY and quiet elegance. The property stands out with its RARE FOUR CAR GARAGE, extended side parking, and RV gate.
Inside, you will find spacious living areas filled with natural light, high ceilings, and tasteful upgrades. There are 3 generous guest bedrooms, including one with its own walk-in closet, 2.5 bathrooms, and a versatile formal dining room that can serve as an office, hobby/playroom, or extra sitting area. The primary suite is a true retreat with direct access to the backyard, a spa-style bath with a snail shower, an encased soaking tub, dual vanities, and a generous walk-in closet.
The gourmet kitchen is beautifully appointed with alder cabinetry, KitchenAid appliances, a gas cooktop, granite countertops, an expansive island with under-cabinet storage, and a cozy breakfast nook. Natural light fills the space, offering views of the backyard oasis and an open flow into the great room.
Additional features include plantation shutters throughout, soaring 10-foot ceilings, upgraded baseboards, and a laundry room with built-in cabinets and a utility sink.
Step outside to a backyard designed for relaxation and entertaining. Enjoy the large covered patio with travertine decking, a sparkling pebble tec pool with cascading rock water feature, raised spa, and grassy play area. Mature landscaping provides ultimate privacy, while the side yard and RV gate offer ample space for your needs. The exterior features a stone veneer elevation, tasteful paint, and desirable north/south exposure.
This property is immaculate and lovingly maintained by ORIGINAL OWNERS.
Living in Seville means access to resort-style amenities, including a private golf course, waterpark, gym, restaurant, tennis courts, and pickleball. Membership is optional. All of this is within walking distance of A+ rated Riggs Elementary.
Location
State AZ
County Maricopa
Community Seville Parcel 30
Area Maricopa
Direction South on Higley Rd, Left on E Seville Blvd, Left onto S Bridal Vail, Right on E Sports Dr, Right onto S Champagne Way, Left on S Jacqueline Way, House on Left.
Rooms
Other Rooms Family Room
Master Bedroom Split
Den/Bedroom Plus 4
Separate Den/Office N
Interior
Interior Features Granite Counters, Double Vanity, Eat-in Kitchen, Kitchen Island, Pantry, Full Bth Master Bdrm, Separate Shwr & Tub
Heating Electric
Cooling Central Air, Ceiling Fan(s), Programmable Thmstat
Flooring Carpet, Tile
Fireplace No
Window Features Dual Pane
Appliance Gas Cooktop, Water Purifier
SPA Heated,Private
Laundry Wshr/Dry HookUp Only
Exterior
Parking Features Tandem Garage, RV Gate, Garage Door Opener, Extended Length Garage, Direct Access
Garage Spaces 4.0
Garage Description 4.0
Fence Block
Pool Play Pool, Heated
Community Features Golf, Community Spa, Near Bus Stop, Community Media Room, Tennis Court(s), Playground, Biking/Walking Path, Fitness Center
Utilities Available SRP
View Mountain(s)
Roof Type Tile
Porch Covered Patio(s), Patio
Total Parking Spaces 4
Private Pool Yes
Building
Lot Description Natural Desert Back, Grass Front, Grass Back, Auto Timer H2O Front, Auto Timer H2O Back
Story 1
Builder Name TW Lewis
Sewer Public Sewer
Water City Water
Architectural Style Santa Barbara/Tuscan
New Construction No
Schools
Elementary Schools Riggs Elementary
Middle Schools Dr. Camille Casteel High School
High Schools Dr. Camille Casteel High School
School District Chandler Unified District #80
Others
HOA Name Seville HOA
HOA Fee Include Maintenance Grounds
Senior Community No
Tax ID 304-79-721
Ownership Fee Simple
Acceptable Financing Cash, Conventional, VA Loan
Horse Property N
Disclosures Agency Discl Req
Possession Close Of Escrow
Listing Terms Cash, Conventional, VA Loan

Copyright 2025 Arizona Regional Multiple Listing Service, Inc. All rights reserved.
GET MORE INFORMATION

REALTOR® | Lic# SA652744000








