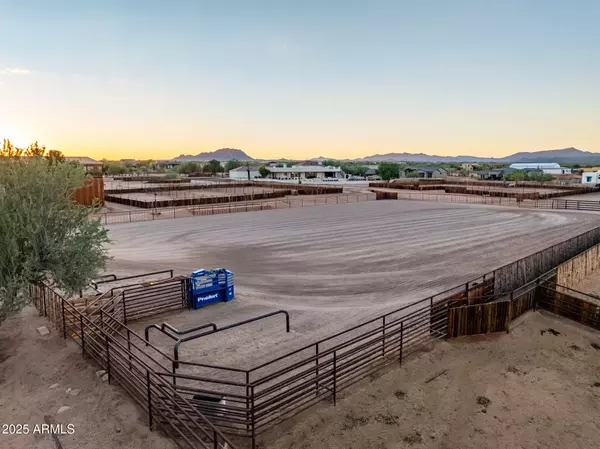
2 Beds
2.5 Baths
4,548 SqFt
2 Beds
2.5 Baths
4,548 SqFt
Key Details
Property Type Single Family Home
Sub Type Single Family Residence
Listing Status Active
Purchase Type For Sale
Square Footage 4,548 sqft
Price per Sqft $1,319
MLS Listing ID 6926551
Style Ranch
Bedrooms 2
HOA Y/N No
Year Built 2001
Annual Tax Amount $4,803
Tax Year 2024
Lot Size 19.167 Acres
Acres 19.17
Property Sub-Type Single Family Residence
Source Arizona Regional Multiple Listing Service (ARMLS)
Property Description
Location
State AZ
County Maricopa
Area Maricopa
Direction From Rio Verde Dr go north on 160th. Second property on the right hand side.
Rooms
Other Rooms Guest Qtrs-Sep Entrn, Separate Workshop, Great Room
Master Bedroom Split
Den/Bedroom Plus 3
Separate Den/Office Y
Interior
Interior Features High Speed Internet, Double Vanity, Eat-in Kitchen, Breakfast Bar, 9+ Flat Ceilings, No Interior Steps, Kitchen Island, Pantry, 2 Master Baths, Full Bth Master Bdrm, Separate Shwr & Tub
Heating Electric
Cooling Central Air, Ceiling Fan(s), Mini Split, Programmable Thmstat
Flooring Stone, Tile, Wood
Fireplaces Type Fire Pit, Exterior Fireplace
Fireplace Yes
Window Features Dual Pane
Appliance Electric Cooktop, Built-In Electric Oven
SPA None
Exterior
Exterior Feature Balcony, Private Yard, Storage, Built-in Barbecue, RV Hookup, Separate Guest House
Parking Features RV Access/Parking, Gated, RV Gate, Garage Door Opener, Extended Length Garage, Direct Access, Separate Strge Area, Side Vehicle Entry
Garage Spaces 3.0
Garage Description 3.0
Fence See Remarks, Other, Block
Pool Play Pool, Fenced
Utilities Available SRP
Roof Type Foam
Porch Covered Patio(s), Patio
Total Parking Spaces 3
Private Pool Yes
Building
Lot Description Sprinklers In Rear, Grass Back, Natural Desert Front
Story 1
Builder Name Custom
Sewer Septic in & Cnctd
Water Private Well
Architectural Style Ranch
Structure Type Balcony,Private Yard,Storage,Built-in Barbecue,RV Hookup, Separate Guest House
New Construction No
Schools
Elementary Schools Desert Sun Academy
Middle Schools Sonoran Trails Middle School
High Schools Cactus Shadows High School
School District Cave Creek Unified District
Others
HOA Fee Include No Fees
Senior Community No
Tax ID 219-37-462
Ownership Fee Simple
Acceptable Financing Cash, Conventional
Horse Property Y
Disclosures Agency Discl Req, Seller Discl Avail, Well Disclosure
Horse Feature Other, See Remarks, Arena, Auto Water, Barn, Corral(s), Commercial Breed, Boarding Facilities, Hot Walker, Stall, Tack Room
Possession By Agreement
Listing Terms Cash, Conventional

Copyright 2025 Arizona Regional Multiple Listing Service, Inc. All rights reserved.
GET MORE INFORMATION

REALTOR® | Lic# SA652744000








