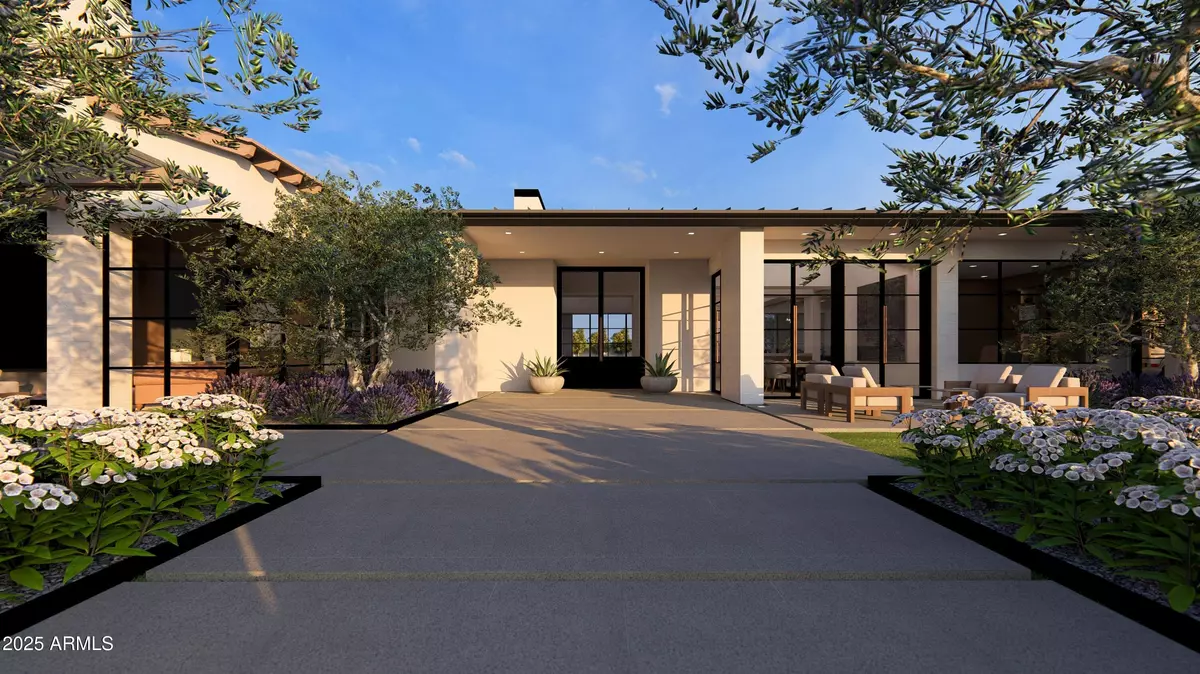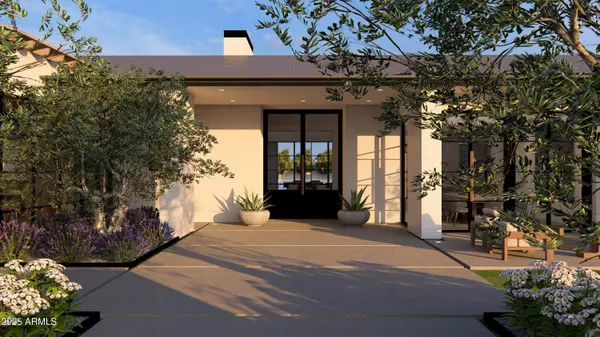
4 Beds
5.5 Baths
8,144 SqFt
4 Beds
5.5 Baths
8,144 SqFt
Key Details
Property Type Single Family Home
Sub Type Single Family Residence
Listing Status Active
Purchase Type For Sale
Square Footage 8,144 sqft
Price per Sqft $1,214
Subdivision Equestrian Manor Unit 1
MLS Listing ID 6929408
Style Santa Barbara/Tuscan
Bedrooms 4
HOA Fees $450/mo
HOA Y/N Yes
Year Built 1978
Annual Tax Amount $6,076
Tax Year 2024
Lot Size 0.807 Acres
Acres 0.81
Property Sub-Type Single Family Residence
Source Arizona Regional Multiple Listing Service (ARMLS)
Property Description
Location
State AZ
County Maricopa
Community Equestrian Manor Unit 1
Area Maricopa
Rooms
Other Rooms ExerciseSauna Room, Great Room, Media Room, Family Room, BonusGame Room
Guest Accommodations 1136.0
Master Bedroom Split
Den/Bedroom Plus 6
Separate Den/Office Y
Interior
Interior Features High Speed Internet, Double Vanity, Eat-in Kitchen, No Interior Steps, Vaulted Ceiling(s), Kitchen Island, Pantry, 2 Master Baths, Full Bth Master Bdrm, Separate Shwr & Tub
Heating Electric
Cooling Central Air
Flooring Tile
Fireplaces Type Family Room, Master Bedroom
Fireplace Yes
Window Features Skylight(s)
SPA Private
Exterior
Exterior Feature Built-in Barbecue, Separate Guest House
Parking Features Garage Door Opener, Attch'd Gar Cabinets
Garage Spaces 5.0
Garage Description 5.0
Fence Block
Landscape Description Irrigation Back, Irrigation Front
Community Features Gated, Guarded Entry
Utilities Available APS
Roof Type Tile,Built-Up
Porch Covered Patio(s)
Total Parking Spaces 5
Private Pool Yes
Building
Lot Description Desert Front, Natural Desert Back, Auto Timer H2O Front, Auto Timer H2O Back, Irrigation Front, Irrigation Back
Story 1
Builder Name Unknown
Sewer Sewer in & Cnctd, Public Sewer
Water City Water
Architectural Style Santa Barbara/Tuscan
Structure Type Built-in Barbecue, Separate Guest House
New Construction No
Schools
Elementary Schools Sequoya Elementary School
Middle Schools Cocopah Middle School
High Schools Chaparral High School
School District Scottsdale Unified District
Others
HOA Name Equestrian Manor
HOA Fee Include Maintenance Grounds,Street Maint
Senior Community No
Tax ID 167-37-044
Ownership Fee Simple
Acceptable Financing Cash, Conventional, FHA
Horse Property N
Disclosures Agency Discl Req, Seller Discl Avail
Possession Close Of Escrow
Listing Terms Cash, Conventional, FHA

Copyright 2025 Arizona Regional Multiple Listing Service, Inc. All rights reserved.
GET MORE INFORMATION

REALTOR® | Lic# SA652744000








