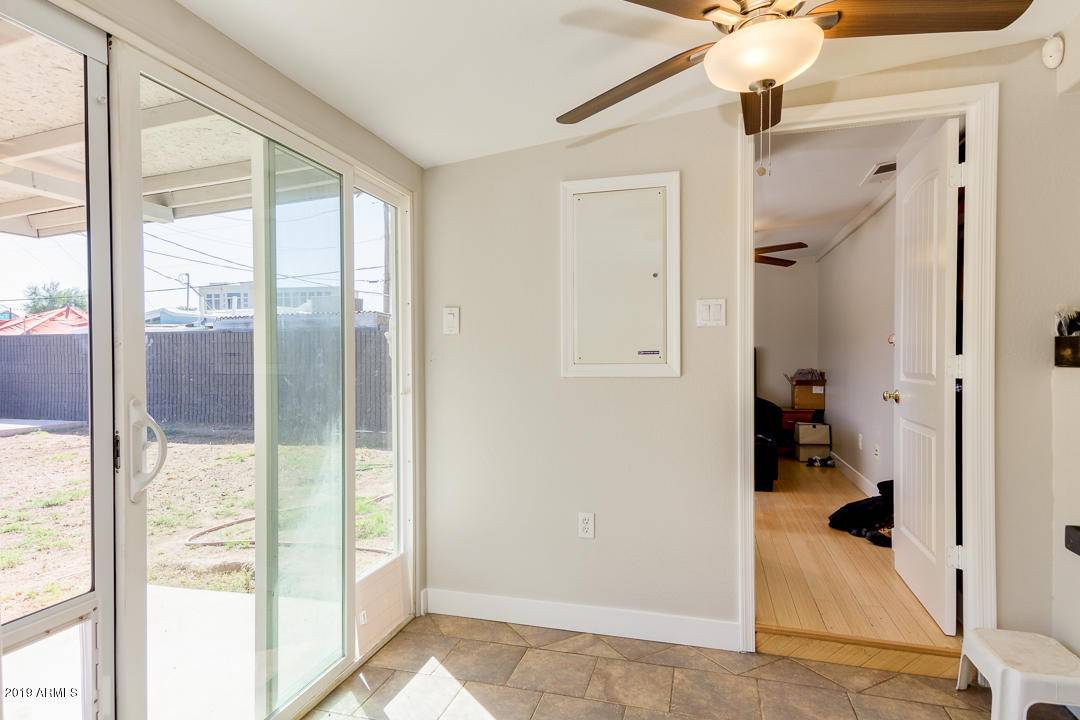$215,000
$222,500
3.4%For more information regarding the value of a property, please contact us for a free consultation.
3 Beds
1 Bath
986 SqFt
SOLD DATE : 05/06/2020
Key Details
Sold Price $215,000
Property Type Single Family Home
Sub Type Single Family - Detached
Listing Status Sold
Purchase Type For Sale
Square Footage 986 sqft
Price per Sqft $218
Subdivision Arrington Tr
MLS Listing ID 5977412
Sold Date 05/06/20
Style Ranch
Bedrooms 3
HOA Y/N No
Year Built 1945
Annual Tax Amount $1,036
Tax Year 2019
Lot Size 7,571 Sqft
Acres 0.17
Property Sub-Type Single Family - Detached
Source Arizona Regional Multiple Listing Service (ARMLS)
Property Description
BASEMENT HOME! Not included in sqft - additional 600sqft per owner, 1,500 sqft total in home! Basement is finished, 9ft ceilings, recently painted and drywalled with large closet area and ready for your own design! ROOF and AC in the last 10 years. ELECTRIC & PLUMBING replaced 8 years ago! Recently remodeled - Dual pane windows, tile counters, tile floor throughgout. Nice sized kitchen and plenty of cabinet space. Large block fenced backyard with RV gate and concrete slab parking. Attached garage. Super clean, move in ready. Central location, close to 202, and 143 freeways. - 2 bedrooms and a bathroom can be added to basement - Call to discuss new pricing.
Location
State AZ
County Maricopa
Community Arrington Tr
Direction East to 43rd Place, South to property.
Rooms
Basement Finished
Den/Bedroom Plus 3
Separate Den/Office N
Interior
Interior Features Eat-in Kitchen
Heating Natural Gas, See Remarks
Cooling Refrigeration
Flooring Carpet, Tile, Other
Fireplaces Number No Fireplace
Fireplaces Type None
Fireplace No
Window Features Double Pane Windows
SPA None
Exterior
Parking Features Electric Door Opener, RV Gate, RV Access/Parking
Garage Spaces 1.0
Garage Description 1.0
Fence Block
Pool None
Utilities Available APS, SW Gas
Amenities Available None
Roof Type Composition
Private Pool No
Building
Lot Description Dirt Front, Dirt Back
Story 1
Builder Name Unknown
Sewer Public Sewer
Water City Water
Architectural Style Ranch
New Construction No
Schools
Elementary Schools Pat Tillman Middle School
Middle Schools Pat Tillman Middle School
High Schools Camelback High School
School District Phoenix Union High School District
Others
HOA Fee Include No Fees
Senior Community No
Tax ID 125-18-019
Ownership Fee Simple
Acceptable Financing Cash, Conventional, FHA, VA Loan
Horse Property N
Listing Terms Cash, Conventional, FHA, VA Loan
Financing Conventional
Read Less Info
Want to know what your home might be worth? Contact us for a FREE valuation!

Our team is ready to help you sell your home for the highest possible price ASAP

Copyright 2025 Arizona Regional Multiple Listing Service, Inc. All rights reserved.
Bought with Elite Real Estate, LLC
GET MORE INFORMATION
REALTOR® | Lic# SA652744000








