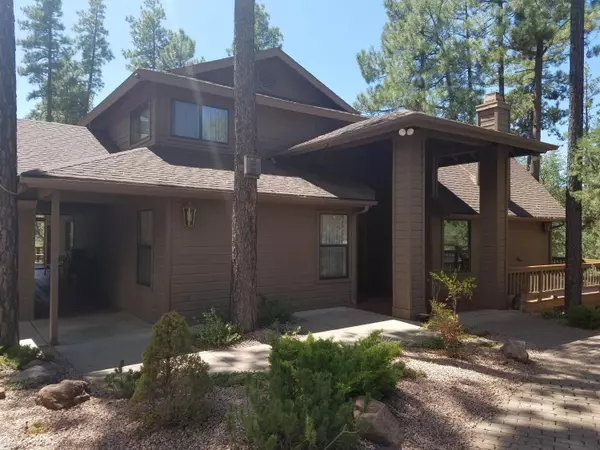$649,000
$649,000
For more information regarding the value of a property, please contact us for a free consultation.
3 Beds
3 Baths
3,998 SqFt
SOLD DATE : 01/24/2020
Key Details
Sold Price $649,000
Property Type Single Family Home
Sub Type Single Family - Detached
Listing Status Sold
Purchase Type For Sale
Square Footage 3,998 sqft
Price per Sqft $162
Subdivision Strawberry View
MLS Listing ID 5973909
Sold Date 01/24/20
Bedrooms 3
HOA Y/N No
Originating Board Arizona Regional Multiple Listing Service (ARMLS)
Year Built 1989
Annual Tax Amount $6,418
Tax Year 2018
Lot Size 1.760 Acres
Acres 1.76
Property Description
Popular and established vacation rental property listed on Home away under ''Eagle Retreat'', Cap rate income available to investor/s, or make it your grand residential home. Private 4600 sqft 3bdrm 3 bath estate on 1.7 acres of land backing to National forest with amazing mountain views. Wrap around decks, dual family rooms with fireplace, Grand loft and large banquet room. The home features High eff heater, smart Hot water system, application link smart remote control monitor and control systems along with outside video monitoring.
New Moisture barrier system installed along entire crawl space & septic improvements done recently. Outside features stone fountain, stone patio, covered viewing patio, house shoe & volleyball pits, and feeding troughs for the local Elk. Potential house p
Location
State AZ
County Gila
Community Strawberry View
Direction HWY 87 Left on Ralls 1 mile from turn
Rooms
Other Rooms Loft, Great Room, Family Room
Master Bedroom Downstairs
Den/Bedroom Plus 5
Separate Den/Office Y
Interior
Interior Features Master Downstairs, Breakfast Bar, Vaulted Ceiling(s), Kitchen Island, Pantry, Full Bth Master Bdrm, Separate Shwr & Tub, High Speed Internet, Smart Home
Heating Natural Gas
Cooling Refrigeration, Programmable Thmstat, Ceiling Fan(s)
Flooring Carpet, Tile, Wood
Fireplaces Type 2 Fireplace, Family Room, Living Room
Fireplace Yes
Window Features Skylight(s),Wood Frames,Double Pane Windows
SPA None
Exterior
Exterior Feature Balcony, Covered Patio(s), Playground, Patio, Private Yard
Garage Extnded Lngth Garage, Detached, RV Access/Parking
Garage Spaces 2.0
Garage Description 2.0
Fence None
Pool None
Utilities Available APS
Amenities Available None
Waterfront No
View Mountain(s)
Roof Type Composition
Private Pool No
Building
Lot Description Dirt Front, Dirt Back, Grass Front, Grass Back
Story 2
Builder Name Iverson Custom Homes
Sewer Septic Tank
Water Pvt Water Company
Structure Type Balcony,Covered Patio(s),Playground,Patio,Private Yard
Schools
Elementary Schools Other
Middle Schools Other
High Schools Other
School District Out Of Area
Others
HOA Fee Include No Fees
Senior Community No
Tax ID 301-08-143-A
Ownership Fee Simple
Acceptable Financing FannieMae (HomePath), Cash, FHA, VA Loan
Horse Property Y
Listing Terms FannieMae (HomePath), Cash, FHA, VA Loan
Financing Conventional
Read Less Info
Want to know what your home might be worth? Contact us for a FREE valuation!

Our team is ready to help you sell your home for the highest possible price ASAP

Copyright 2024 Arizona Regional Multiple Listing Service, Inc. All rights reserved.
Bought with Arizona Elite Properties
GET MORE INFORMATION

REALTOR® | Lic# SA652744000








