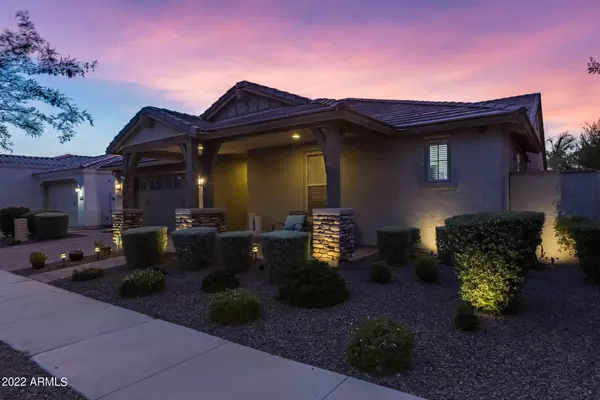$700,000
$699,900
For more information regarding the value of a property, please contact us for a free consultation.
4 Beds
3.5 Baths
2,657 SqFt
SOLD DATE : 09/20/2022
Key Details
Sold Price $700,000
Property Type Single Family Home
Sub Type Single Family - Detached
Listing Status Sold
Purchase Type For Sale
Square Footage 2,657 sqft
Price per Sqft $263
Subdivision Eastmark Development Unit 7 North Parcels 7-6 Thru
MLS Listing ID 6432258
Sold Date 09/20/22
Bedrooms 4
HOA Fees $100/mo
HOA Y/N Yes
Originating Board Arizona Regional Multiple Listing Service (ARMLS)
Year Built 2016
Annual Tax Amount $3,870
Tax Year 2021
Lot Size 8,100 Sqft
Acres 0.19
Property Description
Welcome to your new home! This jaw dropping, move-in ready 4 bedroom home is nestled away in the highly sought-after Eastmark community. Pulling into the home you will notice the beautiful paved driveway, well groomed landscaping, and a cozy front patio that enhances the charming curb appeal. Walking in you will be welcomed by 2,657 sq ft of impressive living space. Throughout the home you will notice neutral paint, tile flooring, and soaring ceilings. The gourmet kitchen boasts slate double ovens, gas cooktop, 42' shaker cabinets with under and over lighting, and granite countertops. This kitchen is any aspiring chef's dream come true! Continuing to the master bedroom you will have the amazing feature of a connected laundry room for convenience and ease. In all of the bedrooms you will notice a walk-in closet with ample storage space for all of your organization needs. Don't forget to check out the Eastmark community! Just like a world class resort this community offers a luxurious community pool, splash pads, numerous parks spread throughout, the Steadfast farm, the Handlebar Diner, and its very own state-of-the-art clubhouse "The Mark". The Mark hosts events throughout the year and a wide variety of family friendly games to play. If this home checks of all of your must haves, then come make an offer today before it's too late!
Location
State AZ
County Maricopa
Community Eastmark Development Unit 7 North Parcels 7-6 Thru
Direction From Ellsworth Rd turn onto Ray rd. then turn N on Everton Terrace, turn E onto Kinetic Ave then turn S on Centric Way then turn E onto Sheffield Dr. The house will be be on your left.
Rooms
Other Rooms Family Room, BonusGame Room
Master Bedroom Split
Den/Bedroom Plus 5
Separate Den/Office N
Interior
Interior Features Eat-in Kitchen, Kitchen Island, Double Vanity, Full Bth Master Bdrm, Granite Counters
Heating Natural Gas
Cooling Refrigeration, Ceiling Fan(s)
Flooring Carpet, Tile
Fireplaces Number No Fireplace
Fireplaces Type None
Fireplace No
SPA None
Exterior
Garage Spaces 3.0
Garage Description 3.0
Fence Block
Pool Above Ground
Community Features Community Spa Htd, Community Spa, Community Pool Htd, Community Pool, Tennis Court(s), Biking/Walking Path, Clubhouse
Utilities Available SRP, SW Gas
Waterfront No
Roof Type Tile
Private Pool No
Building
Lot Description Desert Back, Desert Front
Story 1
Builder Name Woodside Homes
Sewer Public Sewer
Water City Water
Schools
Elementary Schools Jack Barnes Elementary School
Middle Schools Queen Creek Elementary School
High Schools Queen Creek High School
School District Queen Creek Unified District
Others
HOA Name Eastmark Residential
HOA Fee Include Maintenance Grounds
Senior Community No
Tax ID 304-94-173
Ownership Fee Simple
Acceptable Financing Cash, Conventional, FHA, VA Loan
Horse Property N
Listing Terms Cash, Conventional, FHA, VA Loan
Financing Conventional
Read Less Info
Want to know what your home might be worth? Contact us for a FREE valuation!

Our team is ready to help you sell your home for the highest possible price ASAP

Copyright 2024 Arizona Regional Multiple Listing Service, Inc. All rights reserved.
Bought with Realty ONE Group
GET MORE INFORMATION

REALTOR® | Lic# SA652744000








