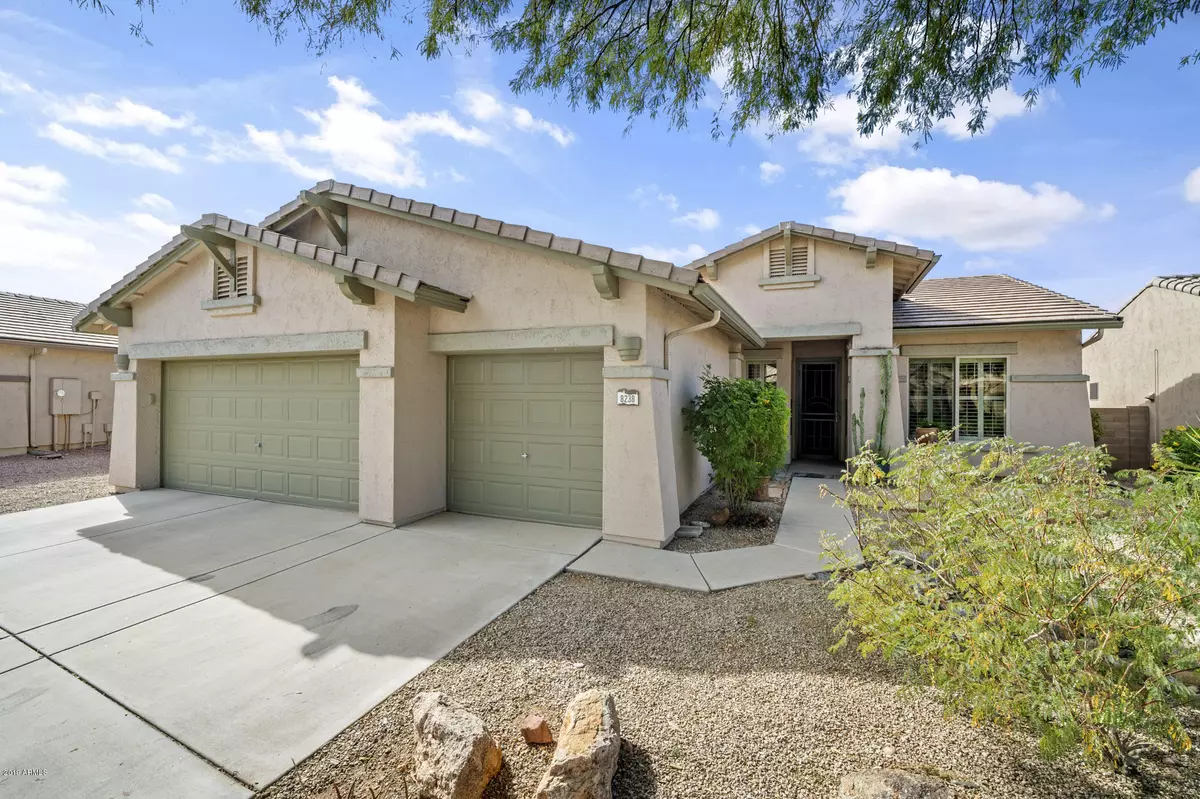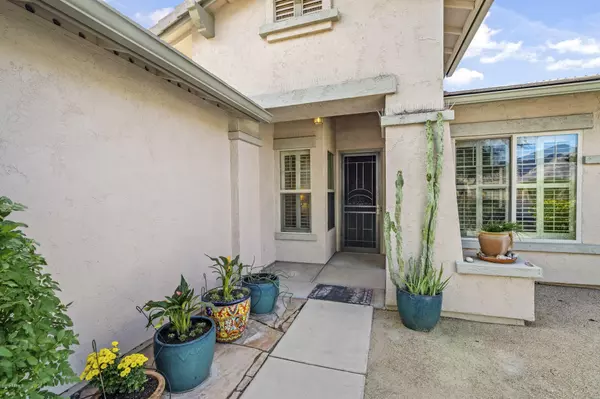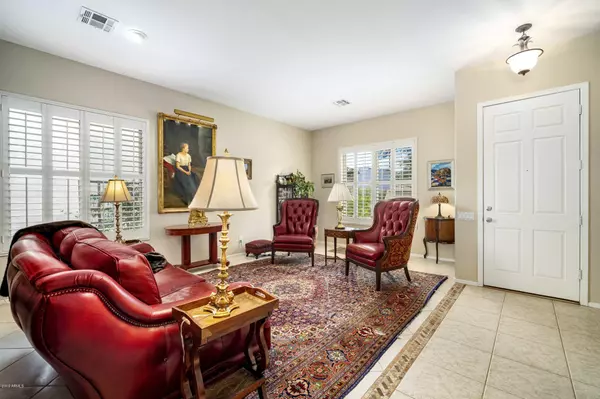$304,600
$310,000
1.7%For more information regarding the value of a property, please contact us for a free consultation.
3 Beds
1,995 SqFt
SOLD DATE : 01/10/2020
Key Details
Sold Price $304,600
Property Type Single Family Home
Sub Type Single Family - Detached
Listing Status Sold
Purchase Type For Sale
Square Footage 1,995 sqft
Price per Sqft $152
Subdivision Peralta Trails
MLS Listing ID 6001885
Sold Date 01/10/20
Style Ranch
Bedrooms 3
HOA Fees $55/mo
HOA Y/N Yes
Originating Board Arizona Regional Multiple Listing Service (ARMLS)
Year Built 2001
Annual Tax Amount $2,539
Tax Year 2019
Lot Size 9,070 Sqft
Acres 0.21
Property Description
Majestic mountain views in Gold Canyon's gated Peralta Trails community. Gorgeous 1,994 Sq Ft Great Room floor plan on large cul-de-sac lot featuring spacious family room, beautiful tile flooring throughout, 10' ceilings, recessed lighting, and exquisite craftsmanship. The bright open island kitchen has granite counters, pantry, ample cabinet and counter space, R/O system, stainless steel appliances including refrigerator, and bayed dining area. The large master suite has a big walk-in closet, separate shower and soaking tub, and dual sinks. The gorgeous backyard has an extended covered patio, pavered sitting area large shade trees, and grassy play area. Lush low maintenance landscaping in the front and there's also a 3 car garage with built-in cabinets.
Location
State AZ
County Pinal
Community Peralta Trails
Direction North East to Peralta Canyon Dr: West (Left) through gate to Superstition Range Rd: North (Right) to Bluff Springs Ct. West (Left) to home on Left.
Rooms
Other Rooms Great Room, Family Room
Den/Bedroom Plus 3
Separate Den/Office N
Interior
Interior Features No Interior Steps, Soft Water Loop
Heating Natural Gas
Cooling Refrigeration
Flooring Tile
Fireplaces Number No Fireplace
Fireplaces Type No Fireplace
Fireplace No
Window Features Sunscreen(s), Dual Pane, Low-E
SPA None
Laundry Washer Included, Dryer Included
Exterior
Exterior Feature Patio, Covered Patio(s)
Garage Attch'd Gar Cabinets
Garage Spaces 3.0
Garage Description 3.0
Fence Block
Pool No Pool2
Community Features BikingWalking Path, Gated Community2
Utilities Available SW Gas3
Waterfront No
View Mountain View(s)2
Roof Type Tile
Accessibility Bath Grab Bars
Building
Story 1
Builder Name Pulte
Sewer Sewer - Public
Water City Water
Architectural Style Ranch
Structure Type Patio, Covered Patio(s)
Schools
Elementary Schools Peralta Trail Elementary School
Middle Schools Cactus Canyon Junior High
High Schools Apache Junction High School
School District Apache Junction Unified District
Others
HOA Name Trestle Managment
HOA Fee Include Maintenance Grounds
Senior Community No
Tax ID 108-74-313
Ownership Fee Simple
Acceptable Financing Conventional, Cash, VA Loan, FHA
Horse Property N
Listing Terms Conventional, Cash, VA Loan, FHA
Financing Cash
Read Less Info
Want to know what your home might be worth? Contact us for a FREE valuation!

Our team is ready to help you sell your home for the highest possible price ASAP

Copyright 2024 Arizona Regional Multiple Listing Service, Inc. All rights reserved.
Bought with Just Referrals Real Estate
GET MORE INFORMATION

REALTOR® | Lic# SA652744000








