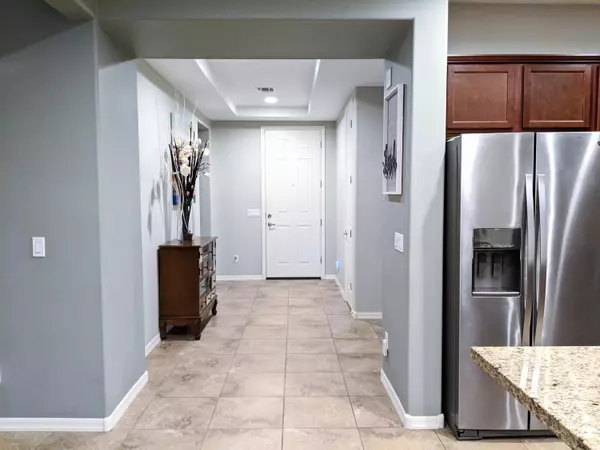$342,000
$355,000
3.7%For more information regarding the value of a property, please contact us for a free consultation.
3 Beds
2 Baths
2,156 SqFt
SOLD DATE : 05/20/2020
Key Details
Sold Price $342,000
Property Type Single Family Home
Sub Type Single Family - Detached
Listing Status Sold
Purchase Type For Sale
Square Footage 2,156 sqft
Price per Sqft $158
Subdivision Artesa
MLS Listing ID 6047306
Sold Date 05/20/20
Style Spanish
Bedrooms 3
HOA Fees $90/mo
HOA Y/N Yes
Originating Board Arizona Regional Multiple Listing Service (ARMLS)
Year Built 2016
Annual Tax Amount $3,000
Tax Year 2019
Lot Size 8,156 Sqft
Acres 0.19
Property Description
Built in 2016 in the quiet Artesa subdivision, this absolutely stunning home is close to shopping and schools, and rests on a premium lot with full paver stone landscaping and a 15' X 30' PebbleTec self-cleaning pool with waterfall. Tastefully decorated, everything about this home says ''spacious luxury.'' Even the garage has extra high ceilings for larger vehicles. Multiple tray ceilings, three generous bedrooms, two baths, and more amenities than you would imagine. 18'' tile in all traffic areas and upgraded carpet in bedrooms. The great room includes an over-sized kitchen island with granite counters and seating space for four, plus a large dining room for more formal occasions. Upgraded cabinets and the pantry help accent your culinary skills. The master bedroom will delight you with its sheer size, walk-in closet, snail shower, and separate sitting room for relaxation and privacy. Outside you'll find an extended covered patio with roller shades for relaxation and entertaining, an RV gate, and energy-saving sun screens both front and rear. Even the block walls have been colorfully painted to create a relaxed ambiance. You won't want to leave home! Water softener is not in use and conveys as-is. Master closet storage units are furniture and do not convey. External gray draperies are for staging purposes only, and do not convey. Only the white window blinds stay. Measurements approximate; buyer to verify.
Location
State AZ
County Maricopa
Community Artesa
Direction South on 41st Avenue to Beautiful Lane. West on Beautiful Lane to 42nd Avenue. South on 42nd past roundabout to home on west side of street.
Rooms
Other Rooms Great Room
Master Bedroom Split
Den/Bedroom Plus 3
Separate Den/Office N
Interior
Interior Features Mstr Bdrm Sitting Rm, Walk-In Closet(s), Breakfast Bar, 9+ Flat Ceilings, No Interior Steps, Kitchen Island, Pantry, 3/4 Bath Master Bdrm, Double Vanity, High Speed Internet, Granite Counters
Heating Electric
Cooling Refrigeration, Ceiling Fan(s)
Flooring Carpet, Tile
Fireplaces Number No Fireplace
Fireplaces Type None
Fireplace No
Window Features Double Pane Windows
SPA None
Laundry Inside, Wshr/Dry HookUp Only
Exterior
Exterior Feature Covered Patio(s)
Garage Dir Entry frm Garage, Electric Door Opener, Over Height Garage, RV Gate
Garage Spaces 2.0
Garage Description 2.0
Fence Block
Pool Play Pool, Private
Utilities Available SRP, SW Gas
Amenities Available Management, Rental OK (See Rmks)
Waterfront No
Roof Type Tile
Building
Lot Description Desert Back, Desert Front, Auto Timer H2O Front, Auto Timer H2O Back
Story 1
Builder Name Beazer
Sewer Public Sewer
Water City Water
Architectural Style Spanish
Structure Type Covered Patio(s)
Schools
Elementary Schools Cheatham Elementary School
Middle Schools Cheatham Elementary School
High Schools Cesar Chavez High School
School District Phoenix Union High School District
Others
HOA Name Artesa Comm. HOA
HOA Fee Include Common Area Maint
Senior Community No
Tax ID 300-14-867
Ownership Fee Simple
Acceptable Financing FannieMae (HomePath), Cash, Conventional, FHA, VA Loan
Horse Property N
Listing Terms FannieMae (HomePath), Cash, Conventional, FHA, VA Loan
Financing Conventional
Read Less Info
Want to know what your home might be worth? Contact us for a FREE valuation!

Our team is ready to help you sell your home for the highest possible price ASAP

Copyright 2024 Arizona Regional Multiple Listing Service, Inc. All rights reserved.
Bought with Keller Williams Realty Biltmore Partners
GET MORE INFORMATION

REALTOR® | Lic# SA652744000








