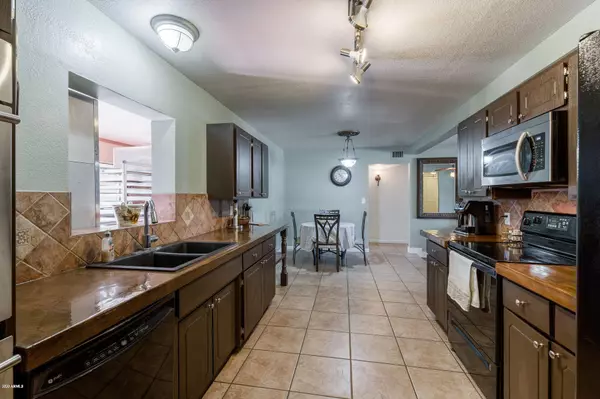$370,000
$372,500
0.7%For more information regarding the value of a property, please contact us for a free consultation.
4 Beds
2 Baths
2,805 SqFt
SOLD DATE : 06/30/2020
Key Details
Sold Price $370,000
Property Type Single Family Home
Sub Type Single Family - Detached
Listing Status Sold
Purchase Type For Sale
Square Footage 2,805 sqft
Price per Sqft $131
Subdivision Emerald Acres
MLS Listing ID 6055952
Sold Date 06/30/20
Style Territorial/Santa Fe
Bedrooms 4
HOA Y/N No
Originating Board Arizona Regional Multiple Listing Service (ARMLS)
Year Built 1975
Annual Tax Amount $1,473
Tax Year 2019
Lot Size 10,245 Sqft
Acres 0.24
Property Description
I'm 45 years old, still standing tall and wow have I had some work done. So far I've had my ceilings raised and modernized (no more popcorn); fresh neutral paint all through the inside and brand new carpets in the bedrooms. I also recently got a new, real wood floor in my living room (the rest of the house is tile). I've had all my AC ducts redone and both my AC units upgraded to 3 tons each. What a difference that makes to the summer power bills; and speaking of power bills I also had all my windows replaced with dual pane low E windows. Oh, and I almost forgot my kitchen has 3 ovens. If you like to cook, bake and entertain this is your perfect kitchen. Like to swim? You'll love my backyard diving pool and built-in Gazebo/bar. I live in a great family-oriented Mesa neighborhood that's close to everything including the US 60, Trader Joe's, Sams Club and the downtown Gilbert nightlife. So, if you're looking for a place to call home, come and see me. I'm looking forward to meeting you and I'm sure you won't be disappointed.
Location
State AZ
County Maricopa
Community Emerald Acres
Direction US 60 to Stapley, N to Southern, E to Harris, S to Glade.
Rooms
Other Rooms Family Room, Arizona RoomLanai
Master Bedroom Split
Den/Bedroom Plus 5
Separate Den/Office Y
Interior
Interior Features Walk-In Closet(s), Eat-in Kitchen, 9+ Flat Ceilings, Double Vanity, Full Bth Master Bdrm, High Speed Internet
Heating Electric
Cooling Refrigeration, Programmable Thmstat, Ceiling Fan(s)
Flooring Carpet, Tile, Wood
Fireplaces Type 1 Fireplace, Family Room
Fireplace Yes
Window Features Skylight(s), Double Pane Windows, Low Emissivity Windows
SPA None
Laundry Inside
Exterior
Exterior Feature Covered Patio(s), Playground, Gazebo/Ramada, Patio, Built-in Barbecue
Garage Dir Entry frm Garage, Electric Door Opener
Garage Spaces 2.0
Garage Description 2.0
Fence Block
Pool Diving Pool, Fenced, Private
Community Features Near Bus Stop, Biking/Walking Path
Utilities Available SRP
Amenities Available None
Waterfront No
Roof Type Tile, Foam
Building
Lot Description Desert Front, Gravel/Stone Front, Grass Back
Story 1
Builder Name UNKNOWN
Sewer Public Sewer
Water City Water
Architectural Style Territorial/Santa Fe
Structure Type Covered Patio(s), Playground, Gazebo/Ramada, Patio, Built-in Barbecue
Schools
Elementary Schools Keller Elementary School
Middle Schools Taylor Junior High School
High Schools Mesa High School
School District Mesa Unified District
Others
HOA Fee Include No Fees, Other (See Remarks)
Senior Community No
Tax ID 139-07-061
Ownership Fee Simple
Acceptable Financing Cash, Conventional, VA Loan
Horse Property N
Listing Terms Cash, Conventional, VA Loan
Financing Conventional
Read Less Info
Want to know what your home might be worth? Contact us for a FREE valuation!

Our team is ready to help you sell your home for the highest possible price ASAP

Copyright 2024 Arizona Regional Multiple Listing Service, Inc. All rights reserved.
Bought with DPR Realty LLC
GET MORE INFORMATION

REALTOR® | Lic# SA652744000








