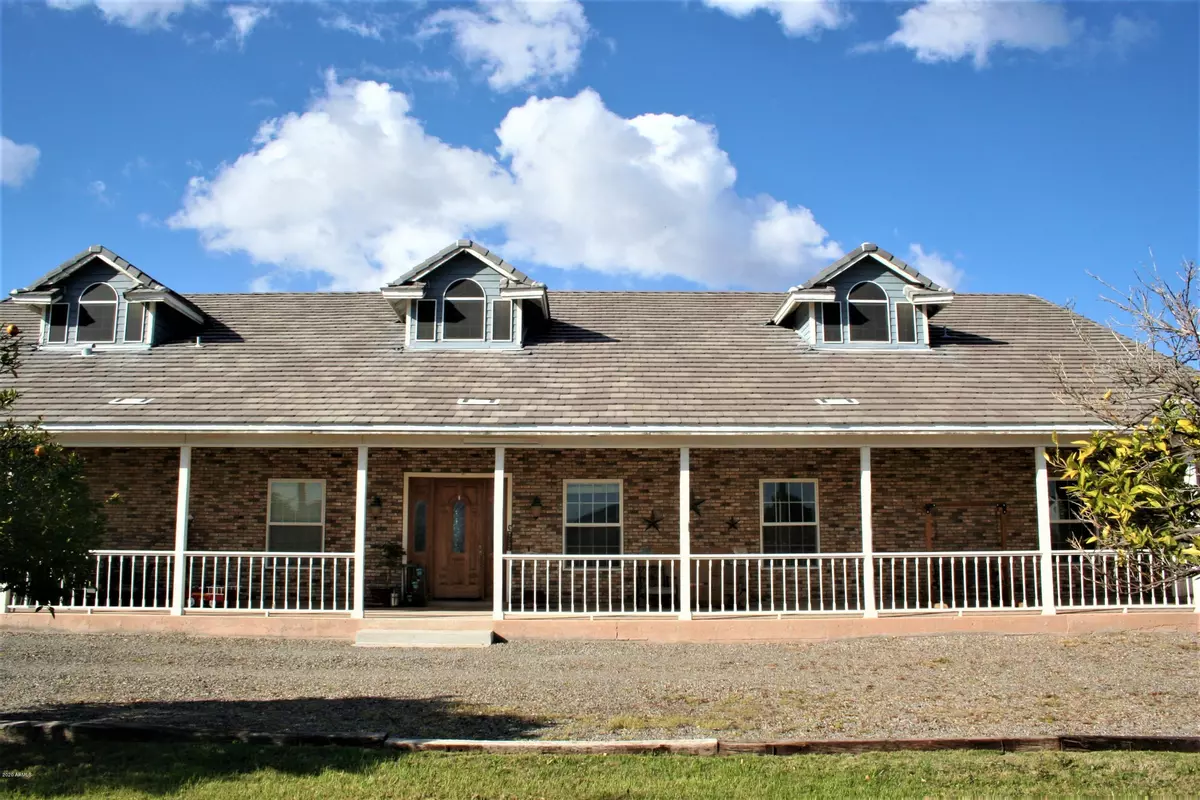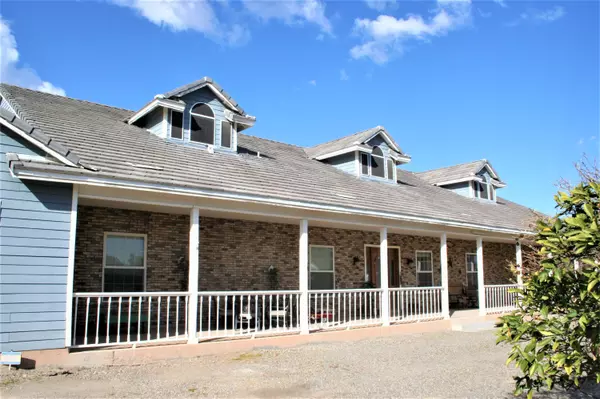$690,000
$690,000
For more information regarding the value of a property, please contact us for a free consultation.
5 Beds
4.25 Baths
5,208 SqFt
SOLD DATE : 07/28/2020
Key Details
Sold Price $690,000
Property Type Single Family Home
Sub Type Single Family - Detached
Listing Status Sold
Purchase Type For Sale
Square Footage 5,208 sqft
Price per Sqft $132
Subdivision Chandler Hts Citrus Tr Unit 3127
MLS Listing ID 6045429
Sold Date 07/28/20
Style Other (See Remarks)
Bedrooms 5
HOA Y/N No
Originating Board Arizona Regional Multiple Listing Service (ARMLS)
Year Built 2008
Annual Tax Amount $5,625
Tax Year 2019
Lot Size 1.371 Acres
Acres 1.37
Property Description
This beautiful home nestled at the end of a quiet cul-de-sac in Chandler Heights offers serene country living with the upgrades and amenities you deserve! The chefs kitchen will pique you culinary interests and has enough room to host everything from dinner parties to a wedding (We've attended both). Matching GE Monogram Appliances, Refrigerator, Granite Counters and an abundance of cabinets combine to make
this room the focal point of all your gatherings. The living areas, including all bedrooms, are on the first floor keeping family, friends and guest close at hand when sharing those important moments in your lives. The owner's retreat should not be missed! With his and her rooms adjoining the suite for use as an infant room, office or extra closet space. The expansive loft space gives the owner artistic license to choose how the space will be used. Media room, play area, entertaining space...you decide. No HOA, Front and Rear Irrigation, horse privileges, 1332 sq. ft. garage/workshop, 1.37
acre canvas for you to create the country life you've always dreamed of having.
Location
State AZ
County Maricopa
Community Chandler Hts Citrus Tr Unit 3127
Direction East on San Tan Blvd to Mandarin Drive, South to Flintlock Dr. East to home at end of cul-de-sac.
Rooms
Other Rooms Separate Workshop, Loft, Great Room
Master Bedroom Downstairs
Den/Bedroom Plus 7
Separate Den/Office Y
Interior
Interior Features Master Downstairs, Eat-in Kitchen, 9+ Flat Ceilings, Vaulted Ceiling(s), Kitchen Island, 3/4 Bath Master Bdrm, Double Vanity, High Speed Internet, Granite Counters
Heating Electric
Cooling Refrigeration, Ceiling Fan(s)
Flooring Carpet, Tile, Wood
Fireplaces Type 1 Fireplace, Living Room, Gas
Fireplace Yes
Window Features Double Pane Windows
SPA None
Laundry Wshr/Dry HookUp Only
Exterior
Exterior Feature Covered Patio(s), Private Street(s)
Garage Electric Door Opener, Extnded Lngth Garage, RV Gate, Separate Strge Area, RV Access/Parking
Garage Spaces 6.0
Garage Description 6.0
Fence Block, Chain Link, Wrought Iron
Pool None
Landscape Description Irrigation Back, Irrigation Front
Utilities Available SRP
Amenities Available None
Waterfront No
View City Lights, Mountain(s)
Roof Type Tile
Private Pool No
Building
Lot Description Cul-De-Sac, Gravel/Stone Front, Grass Front, Grass Back, Irrigation Front, Irrigation Back
Story 2
Builder Name Unknown
Sewer Septic in & Cnctd
Water Pvt Water Company
Architectural Style Other (See Remarks)
Structure Type Covered Patio(s),Private Street(s)
Schools
Elementary Schools Dr Gary And Annette Auxier Elementary School
Middle Schools Dr Camille Casteel High School
High Schools Dr Camille Casteel High School
School District Chandler Unified District
Others
HOA Fee Include No Fees
Senior Community No
Tax ID 304-89-062-C
Ownership Fee Simple
Acceptable Financing Cash, Conventional, 1031 Exchange, VA Loan
Horse Property Y
Listing Terms Cash, Conventional, 1031 Exchange, VA Loan
Financing Conventional
Read Less Info
Want to know what your home might be worth? Contact us for a FREE valuation!

Our team is ready to help you sell your home for the highest possible price ASAP

Copyright 2024 Arizona Regional Multiple Listing Service, Inc. All rights reserved.
Bought with Keller Williams Integrity First
GET MORE INFORMATION

REALTOR® | Lic# SA652744000








