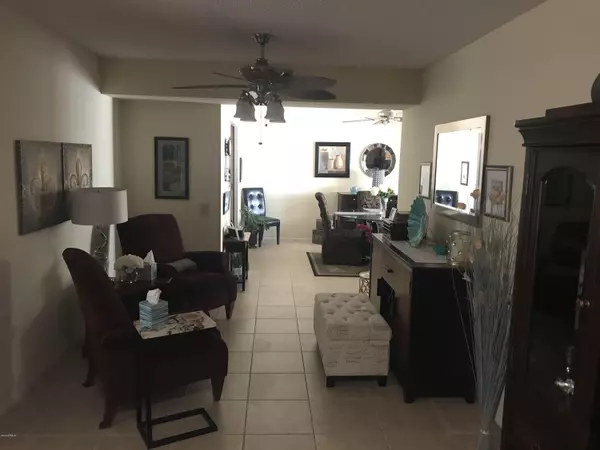$184,600
$185,000
0.2%For more information regarding the value of a property, please contact us for a free consultation.
2 Beds
1.75 Baths
1,400 SqFt
SOLD DATE : 08/18/2020
Key Details
Sold Price $184,600
Property Type Condo
Sub Type Apartment Style/Flat
Listing Status Sold
Purchase Type For Sale
Square Footage 1,400 sqft
Price per Sqft $131
Subdivision Sun City Unit 38B
MLS Listing ID 6108882
Sold Date 08/18/20
Style Ranch
Bedrooms 2
HOA Fees $266/mo
HOA Y/N Yes
Originating Board Arizona Regional Multiple Listing Service (ARMLS)
Year Built 1981
Annual Tax Amount $568
Tax Year 2019
Lot Size 2,497 Sqft
Acres 0.06
Property Description
This one is the best of both worlds, where you can enjoy all the Active Adult amenities Sun City is famous for while living in a beautifully upgraded unit that stands out from the crowd. Located on a quiet, tree-lined street, this low-maintenance home is perfect for snowbirds and year-round residents alike. Minutes from all the dining/shopping options along Bell Rd, this is nevertheless a sanctuary, with a relaxing private courtyard out back. Interior highlights include shimmering wood-look flooring in the spacious family room, a galley-style kitchen with upgraded appliances, dramatic travertine backsplash and handy pullout shelves in the pantry, and a master suite that makes a statement with classic French doors and a LOT of space inside. There is even a built-in murphy bed tucked into a gorgeous dark-wood fixture in the second bedroom. Garage features include built-in cabinets for additional storage and glistening epoxy coating on the floor. Bonus area between the family room and dining room is the perfect place to relax with a good book and a fresh cup of coffee. This home has been immaculately maintained and is move-in ready, so come see it today!!!
Location
State AZ
County Maricopa
Community Sun City Unit 38B
Direction From W Bell Rd, go North on N Del Webb Blvd. Unit is on left. Parking in back.
Rooms
Other Rooms Family Room
Master Bedroom Not split
Den/Bedroom Plus 2
Separate Den/Office N
Interior
Interior Features Eat-in Kitchen, Pantry, 3/4 Bath Master Bdrm, High Speed Internet
Heating Electric
Cooling Refrigeration, Ceiling Fan(s)
Flooring Carpet, Laminate, Tile
Fireplaces Number No Fireplace
Fireplaces Type None
Fireplace No
SPA None
Exterior
Exterior Feature Covered Patio(s), Private Yard
Garage Attch'd Gar Cabinets, Dir Entry frm Garage, Electric Door Opener, Shared Driveway
Garage Spaces 1.0
Garage Description 1.0
Fence Block
Pool None
Community Features Community Spa Htd, Community Spa, Community Pool Htd, Community Pool, Golf, Tennis Court(s), Biking/Walking Path, Clubhouse, Fitness Center
Utilities Available APS
Amenities Available Management
Waterfront No
Roof Type See Remarks
Private Pool No
Building
Lot Description Desert Front, Grass Front
Story 1
Unit Features Ground Level
Builder Name Del Webb
Sewer Private Sewer
Water Pvt Water Company
Architectural Style Ranch
Structure Type Covered Patio(s),Private Yard
Schools
Elementary Schools Adult
Middle Schools Adult
High Schools Adult
School District Out Of Area
Others
HOA Name High Del
HOA Fee Include Roof Repair,Insurance,Maintenance Grounds,Trash,Water,Roof Replacement
Senior Community Yes
Tax ID 230-08-066
Ownership Fee Simple
Acceptable Financing Cash, Conventional, FHA, VA Loan
Horse Property N
Listing Terms Cash, Conventional, FHA, VA Loan
Financing Cash
Special Listing Condition Age Restricted (See Remarks)
Read Less Info
Want to know what your home might be worth? Contact us for a FREE valuation!

Our team is ready to help you sell your home for the highest possible price ASAP

Copyright 2024 Arizona Regional Multiple Listing Service, Inc. All rights reserved.
Bought with RE/MAX Professionals
GET MORE INFORMATION

REALTOR® | Lic# SA652744000








