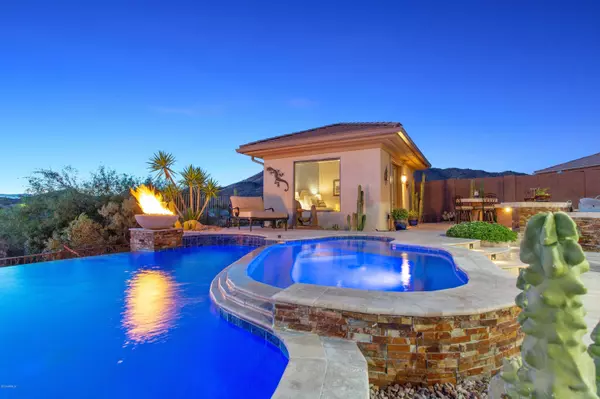$905,000
$869,000
4.1%For more information regarding the value of a property, please contact us for a free consultation.
3 Beds
4 Baths
2,647 SqFt
SOLD DATE : 09/15/2020
Key Details
Sold Price $905,000
Property Type Single Family Home
Sub Type Single Family Residence
Listing Status Sold
Purchase Type For Sale
Square Footage 2,647 sqft
Price per Sqft $341
Subdivision Anthem Country Club Unit 4 Amd-Cog Hill
MLS Listing ID 6100944
Sold Date 09/15/20
Style Ranch
Bedrooms 3
HOA Fees $393/qua
HOA Y/N Yes
Year Built 2006
Annual Tax Amount $5,868
Tax Year 2019
Lot Size 0.284 Acres
Acres 0.28
Property Sub-Type Single Family Residence
Source Arizona Regional Multiple Listing Service (ARMLS)
Property Description
This Anthem stunner is located on the 18th hole of the Persimmons course in Anthem Country Club. Luxury touches abound, from tile throughout to stunning views through the wall of windows overlooking the green, abundant storage in the butler's pantry, and a gourmet kitchen with significant upgrades. With an open concept, the kitchen overlooks the dining area and family room, which offers a cozy fireplace. The powder room is a showstopper, unlike any you've seen. The master suite offers a soaking tub, oversized shower, and private access to the enormous backyard, resplendent with a built-in grill, pool with fire/water features and negative edge, spa, gas fire pit, and private casita. A second en suite is large enough for guests or the perfect teen bedroom. Plus, you'll have access to all of the amenities at the country club, including gym, tennis, and high-end dining. This is the epitome of Anthem living and must be seen to be appreciated.
Location
State AZ
County Maricopa
Community Anthem Country Club Unit 4 Amd-Cog Hill
Direction East on Anthem Way, left (north) on Anthem Country Club Dr to main manned gate. Follow Country Club Dr to Bridlewood Way, make left up hill, road curves becomes Ravina to 2642 on left!
Rooms
Other Rooms Guest Qtrs-Sep Entrn, Great Room
Guest Accommodations 295.0
Master Bedroom Split
Den/Bedroom Plus 4
Separate Den/Office Y
Interior
Interior Features High Speed Internet, Smart Home, Granite Counters, Double Vanity, Eat-in Kitchen, Breakfast Bar, 9+ Flat Ceilings, Central Vacuum, Kitchen Island, Full Bth Master Bdrm, Separate Shwr & Tub
Heating Natural Gas
Cooling Central Air, Ceiling Fan(s)
Flooring Carpet, Stone
Fireplaces Type 2 Fireplace, Exterior Fireplace, Family Room, Gas
Fireplace Yes
Window Features Dual Pane
Appliance Gas Cooktop
SPA Heated,Private
Exterior
Exterior Feature Misting System, Private Yard, Built-in Barbecue, Separate Guest House
Parking Features Garage Door Opener, Attch'd Gar Cabinets
Garage Spaces 3.0
Garage Description 3.0
Fence Block, Wrought Iron
Pool Heated
Community Features Golf, Gated, Community Spa, Community Spa Htd, Community Media Room, Guarded Entry, Tennis Court(s), Playground, Biking/Walking Path, Fitness Center
View City Light View(s), Mountain(s)
Roof Type Tile
Porch Covered Patio(s), Patio
Private Pool Yes
Building
Lot Description Sprinklers In Rear, Sprinklers In Front, Desert Back, Desert Front, On Golf Course, Auto Timer H2O Front, Auto Timer H2O Back
Story 1
Builder Name Pulte
Sewer Public Sewer
Water City Water
Architectural Style Ranch
Structure Type Misting System,Private Yard,Built-in Barbecue, Separate Guest House
New Construction No
Schools
Elementary Schools Gavilan Peak Elementary
Middle Schools Gavilan Peak Elementary
High Schools Boulder Creek High School
School District Deer Valley Unified District
Others
HOA Name Anthem Community
HOA Fee Include Maintenance Grounds
Senior Community No
Tax ID 203-01-014
Ownership Fee Simple
Acceptable Financing Owner May Carry, Cash, VA Loan
Horse Property N
Disclosures Agency Discl Req, Seller Discl Avail
Possession Close Of Escrow
Listing Terms Owner May Carry, Cash, VA Loan
Financing Conventional
Read Less Info
Want to know what your home might be worth? Contact us for a FREE valuation!

Our team is ready to help you sell your home for the highest possible price ASAP

Copyright 2025 Arizona Regional Multiple Listing Service, Inc. All rights reserved.
Bought with RE/MAX Professionals
GET MORE INFORMATION
REALTOR® | Lic# SA652744000








