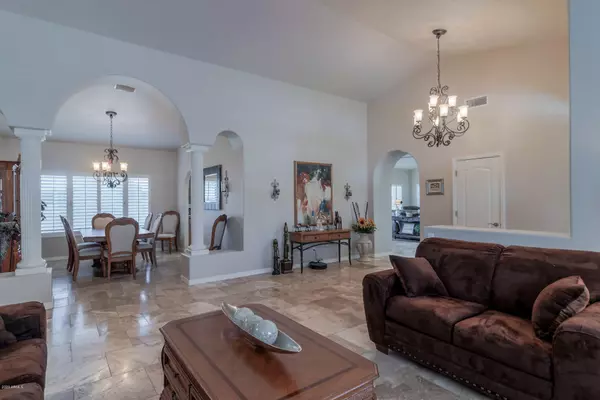$570,000
$579,900
1.7%For more information regarding the value of a property, please contact us for a free consultation.
3 Beds
2.5 Baths
2,672 SqFt
SOLD DATE : 09/22/2020
Key Details
Sold Price $570,000
Property Type Single Family Home
Sub Type Single Family - Detached
Listing Status Sold
Purchase Type For Sale
Square Footage 2,672 sqft
Price per Sqft $213
Subdivision Bradley Country Estates Lot 1-73 Tr A
MLS Listing ID 6124164
Sold Date 09/22/20
Style Contemporary
Bedrooms 3
HOA Y/N No
Originating Board Arizona Regional Multiple Listing Service (ARMLS)
Year Built 1994
Annual Tax Amount $3,131
Tax Year 2019
Lot Size 0.393 Acres
Acres 0.39
Property Description
Bradley Country Estates is a beautiful neighborhood of single level homes, large lots and no HOA. Gorgeous 3 bedroom, 2.5 bathroom home has the Curb appeal you expect, starting with a low maintenance Artificial Turf front yard and doesn't stop there. The updated interior features: Vaulted and 9 ft ceilings, Hardwood cabinetry, Granite counters, SS appliances, Travertine floors, and so much more. The 3 car garage has Epoxy floors, Storage cabinets, and opens to the RV parking. Exterior is perfect for entertaining family and friends, Huge covered patio, large grass yard perfect for pets and kids, garden area, mature citrus and shade trees. Located near dining, shopping and the outdoor adventure and recreation areas of the East Valley. Come see what this home has to offer.
Location
State AZ
County Maricopa
Community Bradley Country Estates Lot 1-73 Tr A
Direction Bradley Country Estates entrance at 39th and Southern
Rooms
Other Rooms Great Room, Family Room
Master Bedroom Split
Den/Bedroom Plus 3
Separate Den/Office N
Interior
Interior Features Eat-in Kitchen, 9+ Flat Ceilings, No Interior Steps, Soft Water Loop, Vaulted Ceiling(s), Kitchen Island, Pantry, Double Vanity, Full Bth Master Bdrm, High Speed Internet, Granite Counters
Heating Electric
Cooling Refrigeration, Ceiling Fan(s)
Flooring Carpet, Laminate, Tile
Fireplaces Type 1 Fireplace, Family Room
Fireplace Yes
Window Features Double Pane Windows
SPA None
Laundry Engy Star (See Rmks), Wshr/Dry HookUp Only
Exterior
Exterior Feature Covered Patio(s), Storage
Garage Attch'd Gar Cabinets, Electric Door Opener, Extnded Lngth Garage, RV Gate, RV Access/Parking
Garage Spaces 3.0
Garage Description 3.0
Fence Block
Pool None
Landscape Description Irrigation Back
Utilities Available SRP
Amenities Available None
Waterfront No
Roof Type Tile
Accessibility Bath Roll-In Shower
Private Pool No
Building
Lot Description Sprinklers In Rear, Sprinklers In Front, Grass Back, Synthetic Grass Frnt, Irrigation Back
Story 1
Builder Name NA
Sewer Public Sewer
Water City Water
Architectural Style Contemporary
Structure Type Covered Patio(s),Storage
Schools
Elementary Schools Johnson Elementary School
Middle Schools Taylor Junior High School
High Schools Mesa High School
School District Mesa Unified District
Others
HOA Fee Include No Fees
Senior Community No
Tax ID 140-47-355
Ownership Fee Simple
Acceptable Financing Cash, Conventional, FHA, VA Loan
Horse Property N
Listing Terms Cash, Conventional, FHA, VA Loan
Financing Cash
Read Less Info
Want to know what your home might be worth? Contact us for a FREE valuation!

Our team is ready to help you sell your home for the highest possible price ASAP

Copyright 2024 Arizona Regional Multiple Listing Service, Inc. All rights reserved.
Bought with My Home Group Real Estate
GET MORE INFORMATION

REALTOR® | Lic# SA652744000








