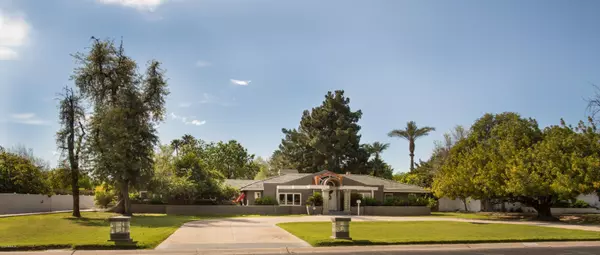$1,595,000
$1,595,000
For more information regarding the value of a property, please contact us for a free consultation.
5 Beds
3 Baths
4,213 SqFt
SOLD DATE : 12/15/2020
Key Details
Sold Price $1,595,000
Property Type Single Family Home
Sub Type Single Family - Detached
Listing Status Sold
Purchase Type For Sale
Square Footage 4,213 sqft
Price per Sqft $378
Subdivision Rancho Solano Blks 1 & 2
MLS Listing ID 6152111
Sold Date 12/15/20
Bedrooms 5
HOA Y/N No
Originating Board Arizona Regional Multiple Listing Service (ARMLS)
Year Built 1951
Annual Tax Amount $11,590
Tax Year 2019
Lot Size 1.019 Acres
Acres 1.02
Property Description
RANCHO SOLANO IS ONE OF THE MOST SOUGHT AFTER PLACES TO LIVE IN NORTH CENTRAL PHOENIX. EASY ACCESS TO ALL AREAS OF TOWN, MINUTES FROM SHOPPING, HIKING, RESTAURANTS, AND SCHOOLS. THIS HOME IS AVAILABLE FOR THE 1ST TIME IN 37 YEARS AND SITS ON A 44,015 SQFT LOT(1.019 ACRE). 5 CAR GARAGE. 5TH BEDROOM IS CURRENTLY BEING USED AS AN OFFICE BUT EASILY CONVERTED TO A BDR. B/I WINE COOLER IN DINING AREA HOLDS OVER 300 BOTTLES. REMODELED GOURMET KITCHEN HAS COMPOSITE COUNTERS SS APPLIANCES,CUSTOM CABINETS,,LG ISLAND & GAS COOKTOP. VAULTED CEILINGS T/O. BACKYARD IS IDEAL FOR A FAMILY: LARGE GRASSED YARD, DIVING POOL, B/I BBQ,,FIREPIT,OUTDOOR BATH, TENNIS COURT AND LOTS OF PRIVACY. FRONT YARD HAS LOTS OF GRASS AND CIRCULAR DRIVEWAY.
Location
State AZ
County Maricopa
Community Rancho Solano Blks 1 & 2
Direction NORTH ON CENTRAL TO MONTEBELLO..EAST TO 2ND AVE..NORTH TO HOME
Rooms
Other Rooms Family Room
Den/Bedroom Plus 6
Separate Den/Office Y
Interior
Interior Features Eat-in Kitchen, Breakfast Bar, Vaulted Ceiling(s), Kitchen Island, Double Vanity, Full Bth Master Bdrm, Separate Shwr & Tub, High Speed Internet
Heating Electric
Cooling Refrigeration, Ceiling Fan(s)
Flooring Other, Carpet, Stone
Fireplaces Type 3+ Fireplace, Fire Pit, Family Room, Living Room, Master Bedroom, Gas
Fireplace Yes
Window Features Skylight(s),Double Pane Windows
SPA None
Exterior
Exterior Feature Circular Drive, Covered Patio(s), Playground, Built-in Barbecue
Garage Attch'd Gar Cabinets, Electric Door Opener
Garage Spaces 5.0
Garage Description 5.0
Fence Block, Chain Link
Pool Diving Pool, Private
Landscape Description Irrigation Back, Irrigation Front
Utilities Available APS, SW Gas
Amenities Available None
Waterfront No
Roof Type Concrete
Private Pool Yes
Building
Lot Description Sprinklers In Rear, Grass Front, Grass Back, Auto Timer H2O Back, Irrigation Front, Irrigation Back
Story 1
Builder Name CUSTOM
Sewer Public Sewer
Water City Water
Structure Type Circular Drive,Covered Patio(s),Playground,Built-in Barbecue
Schools
Elementary Schools Madison Richard Simis School
Middle Schools Madison Meadows School
High Schools Central High School
School District Phoenix Union High School District
Others
HOA Fee Include No Fees
Senior Community No
Tax ID 162-33-030
Ownership Fee Simple
Acceptable Financing Cash, Conventional
Horse Property N
Listing Terms Cash, Conventional
Financing Conventional
Read Less Info
Want to know what your home might be worth? Contact us for a FREE valuation!

Our team is ready to help you sell your home for the highest possible price ASAP

Copyright 2024 Arizona Regional Multiple Listing Service, Inc. All rights reserved.
Bought with HomeSmart
GET MORE INFORMATION

REALTOR® | Lic# SA652744000








