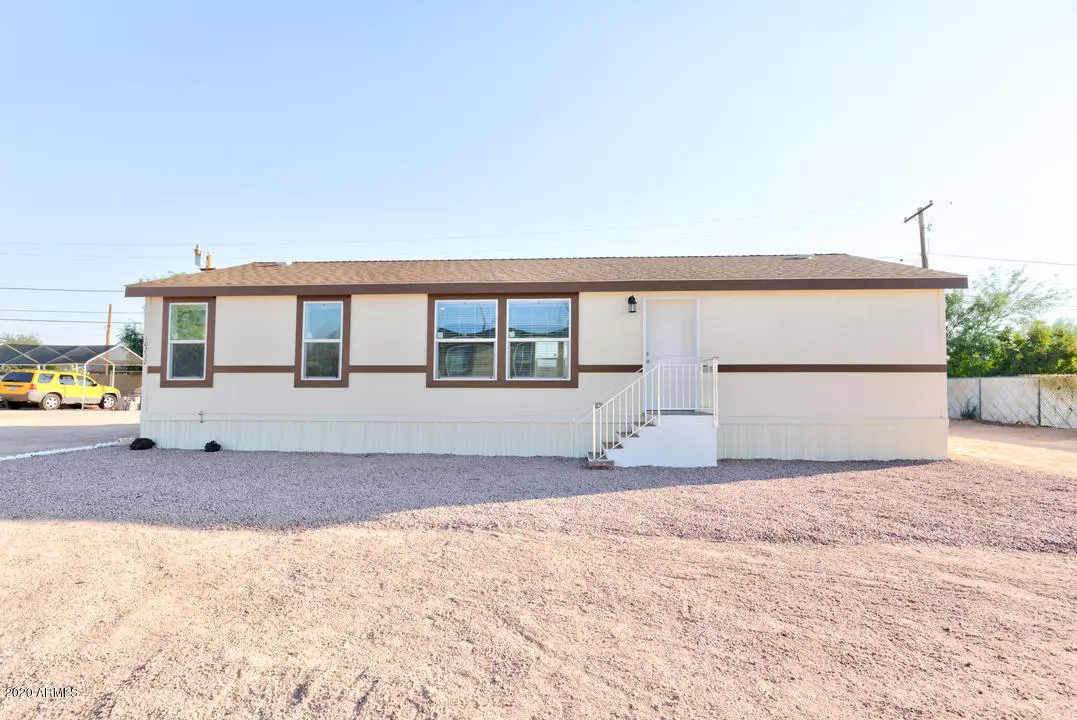$227,000
$225,000
0.9%For more information regarding the value of a property, please contact us for a free consultation.
3 Beds
2 Baths
1,152 SqFt
SOLD DATE : 01/15/2021
Key Details
Sold Price $227,000
Property Type Mobile Home
Sub Type Mfg/Mobile Housing
Listing Status Sold
Purchase Type For Sale
Square Footage 1,152 sqft
Price per Sqft $197
Subdivision Desert Village 2 Lt 63-76, 89-102, 115-128
MLS Listing ID 6150250
Sold Date 01/15/21
Bedrooms 3
HOA Y/N No
Originating Board Arizona Regional Multiple Listing Service (ARMLS)
Year Built 2019
Annual Tax Amount $268
Tax Year 2020
Lot Size 9,384 Sqft
Acres 0.22
Property Description
*PROPERTY IS ACCEPTING BACK UP OFFERS** Welcome to your humble abode! 10237 E Illini St is a brand new, never lived in 3 bedroom 2 bathroom home nestled on a massive lot and in a desirable location just minutes to freeway access. Every part of this home has all of the best upgrades and you are sure to fall in love with the wide open concept. The kitchen is truly a chef's kitchen and is equipped with gorgeous wood shaker style cabinets that compliment the color of the countertops perfectly, an abundance of storage space with the colossal pantry, a gas range, black matching appliances, recessed lighting, and a bar that overlooks the living and dining spaces. (CLICK TO READ MORE) The master bedroom boasts the perfect amount of natural light shining in through the numerous windows, a large walk-in closet, and dual sinks in the bathroom. The other two bedrooms are on the opposite side of the home and are the ideal size. Another great perk about this home is the amount of storage space spread throughout! Everything in this home is NEW NEW NEW and will not last long. Come make it yours TODAY!
Be sure to check out the interactive floorplan!
Location
State AZ
County Maricopa
Community Desert Village 2 Lt 63-76, 89-102, 115-128
Direction Heading East on Main St from Crismon turn S on 102nd St and East on Illini St. Home is on the south side of the street.
Rooms
Master Bedroom Split
Den/Bedroom Plus 3
Separate Den/Office N
Interior
Interior Features Breakfast Bar, Vaulted Ceiling(s), Pantry, 3/4 Bath Master Bdrm, Double Vanity, High Speed Internet, Laminate Counters
Heating Electric
Cooling Refrigeration
Flooring Carpet, Linoleum
Fireplaces Number No Fireplace
Fireplaces Type None
Fireplace No
Window Features Double Pane Windows
SPA None
Laundry Wshr/Dry HookUp Only
Exterior
Fence Chain Link, Partial
Pool None
Utilities Available SRP
Amenities Available None
Waterfront No
Roof Type Composition
Private Pool No
Building
Lot Description Dirt Front, Dirt Back, Gravel/Stone Front, Gravel/Stone Back
Story 1
Builder Name Cavco
Sewer Septic in & Cnctd
Water City Water
Schools
Elementary Schools Patterson Elementary - Mesa
Middle Schools Smith Junior High School
High Schools Skyline High School
School District Mesa Unified District
Others
HOA Fee Include No Fees
Senior Community No
Tax ID 220-51-035-B
Ownership Fee Simple
Acceptable Financing Cash, Conventional, FHA, VA Loan
Horse Property N
Listing Terms Cash, Conventional, FHA, VA Loan
Financing FHA
Read Less Info
Want to know what your home might be worth? Contact us for a FREE valuation!

Our team is ready to help you sell your home for the highest possible price ASAP

Copyright 2024 Arizona Regional Multiple Listing Service, Inc. All rights reserved.
Bought with CTR Realty
GET MORE INFORMATION

REALTOR® | Lic# SA652744000








