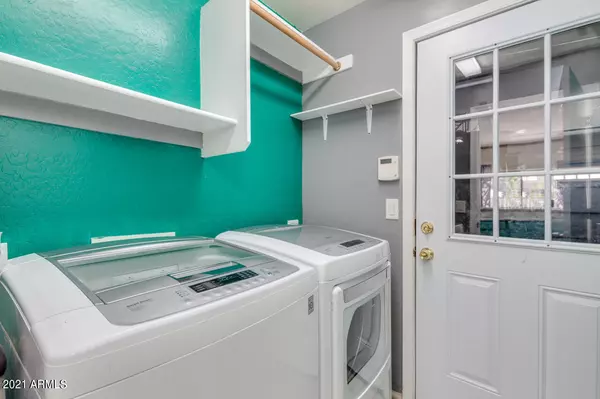$369,000
$349,000
5.7%For more information regarding the value of a property, please contact us for a free consultation.
3 Beds
2.5 Baths
2,102 SqFt
SOLD DATE : 03/25/2021
Key Details
Sold Price $369,000
Property Type Single Family Home
Sub Type Single Family - Detached
Listing Status Sold
Purchase Type For Sale
Square Footage 2,102 sqft
Price per Sqft $175
Subdivision Litchfield Manor Parcels 1 2 And 3
MLS Listing ID 6196419
Sold Date 03/25/21
Bedrooms 3
HOA Fees $50/qua
HOA Y/N Yes
Originating Board Arizona Regional Multiple Listing Service (ARMLS)
Year Built 2004
Annual Tax Amount $1,271
Tax Year 2020
Lot Size 6,139 Sqft
Acres 0.14
Property Description
So much to offer with recent upgrades. Newer sparkling fenced pool approximately 3 years old with a Baja style step, & in floor cleaning system. Resort like yard has a palapa with BBQ area, TV & separate raised desk for extra patio, great for entertaining. Family room & stairs with popular choice of wood flooring. The open kitchen has plenty of cabinets, updated counter tops, gas range & stainless appliances. Huge loft with 2 fans is very versatile and set up as a sports fans dream with turf accent & additional storage. Full master suite has custom barn door, bath with separate shower & tub and dual sinks. Plenty of storage in home to include cabinets in garage. Ideal north/south exposure & great curb appeal with exterior stone veneer and extra parking slab area. Solar efficient home
Location
State AZ
County Maricopa
Community Litchfield Manor Parcels 1 2 And 3
Direction South on Litchfield Road to Country Gables. East on Country Gables and follow around to home.
Rooms
Other Rooms Loft, Family Room
Master Bedroom Upstairs
Den/Bedroom Plus 4
Separate Den/Office N
Interior
Interior Features Upstairs, Breakfast Bar, Pantry, Double Vanity, Full Bth Master Bdrm, Separate Shwr & Tub
Heating Natural Gas
Cooling Refrigeration
Fireplaces Number No Fireplace
Fireplaces Type None
Fireplace No
Window Features Double Pane Windows
SPA None
Exterior
Exterior Feature Covered Patio(s), Patio, Storage
Garage Attch'd Gar Cabinets, Electric Door Opener
Garage Spaces 2.0
Garage Description 2.0
Fence Block
Pool Play Pool, Fenced, Private
Utilities Available APS, SW Gas
Amenities Available Management
Waterfront No
Roof Type Tile
Private Pool Yes
Building
Lot Description Sprinklers In Rear, Sprinklers In Front, Desert Back, Desert Front, Auto Timer H2O Front, Auto Timer H2O Back
Story 2
Builder Name US Home Corp
Sewer Public Sewer
Water City Water
Structure Type Covered Patio(s),Patio,Storage
Schools
Elementary Schools West Point Elementary School
Middle Schools West Point Elementary School
High Schools Valley Vista High School
School District Dysart Unified District
Others
HOA Name Litchfield Manor
HOA Fee Include Maintenance Grounds
Senior Community No
Tax ID 501-15-787
Ownership Fee Simple
Acceptable Financing Cash, Conventional, FHA, VA Loan
Horse Property N
Listing Terms Cash, Conventional, FHA, VA Loan
Financing Conventional
Read Less Info
Want to know what your home might be worth? Contact us for a FREE valuation!

Our team is ready to help you sell your home for the highest possible price ASAP

Copyright 2024 Arizona Regional Multiple Listing Service, Inc. All rights reserved.
Bought with West USA Realty
GET MORE INFORMATION

REALTOR® | Lic# SA652744000








