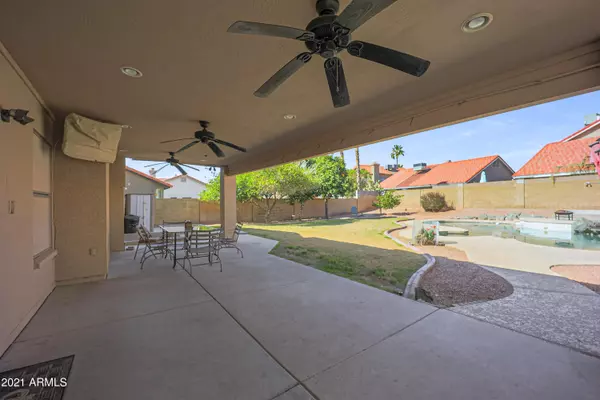$545,000
$545,000
For more information regarding the value of a property, please contact us for a free consultation.
5 Beds
3 Baths
3,083 SqFt
SOLD DATE : 04/12/2021
Key Details
Sold Price $545,000
Property Type Single Family Home
Sub Type Single Family - Detached
Listing Status Sold
Purchase Type For Sale
Square Footage 3,083 sqft
Price per Sqft $176
Subdivision Pecos West Lot 1-391 Drainage Way
MLS Listing ID 6196664
Sold Date 04/12/21
Style Santa Barbara/Tuscan
Bedrooms 5
HOA Y/N No
Originating Board Arizona Regional Multiple Listing Service (ARMLS)
Year Built 1990
Annual Tax Amount $2,971
Tax Year 2020
Lot Size 8,751 Sqft
Acres 0.2
Property Description
No HOA! 5 BD/3 BA Ahwatukee home in Kyrene Elem. School District! Extra large lot has play pool, fruit trees, extensive covered patio and much more! Home has vaulted ceilings. Kitchen features granite counter tops, a pantry, and an island with a breakfast bar. A few steps down from the main level, you will find an enormous bonus room, with a wet bar & separate entrance. That level also has 2 BDs & a full bath. It could be used as a downstairs apt. Upstairs, there are 2 more BDs + master, which is split w/vaulted ceilings and a walk-in closet. Master Bath has dual sinks & a deep soaking tub. Exterior painted recently. Both ACs replaced in 2015. Huge yard is an oasis! Patio was added in 2014 for around 30K with fans, lights, speakers & TV, all of which convey. Close to walking path! NO HOA!
Location
State AZ
County Maricopa
Community Pecos West Lot 1-391 Drainage Way
Direction West to 42nd Street. South to Liberty. West to property.
Rooms
Other Rooms BonusGame Room
Master Bedroom Split
Den/Bedroom Plus 6
Separate Den/Office N
Interior
Interior Features Upstairs, Breakfast Bar, Vaulted Ceiling(s), Wet Bar, Kitchen Island, Pantry, Double Vanity, Full Bth Master Bdrm, High Speed Internet, Granite Counters
Heating Electric
Cooling Refrigeration, Ceiling Fan(s)
Flooring Carpet, Laminate, Tile
Fireplaces Type 2 Fireplace, Exterior Fireplace, Free Standing, Living Room
Fireplace Yes
Window Features Skylight(s)
SPA Private
Laundry Wshr/Dry HookUp Only
Exterior
Exterior Feature Covered Patio(s), Misting System, Patio, Private Yard, Storage
Garage Attch'd Gar Cabinets, Dir Entry frm Garage, Electric Door Opener
Garage Spaces 2.0
Garage Description 2.0
Fence Block
Pool Play Pool, Variable Speed Pump, Private
Community Features Near Bus Stop, Playground, Biking/Walking Path
Utilities Available SRP
Amenities Available None
Waterfront No
Roof Type Composition,Tile
Private Pool Yes
Building
Lot Description Sprinklers In Rear, Sprinklers In Front, Desert Back, Desert Front, Grass Back, Auto Timer H2O Front, Auto Timer H2O Back
Story 2
Builder Name Blandford
Sewer Public Sewer
Water City Water
Architectural Style Santa Barbara/Tuscan
Structure Type Covered Patio(s),Misting System,Patio,Private Yard,Storage
Schools
Elementary Schools Kyrene Del Milenio
Middle Schools Kyrene Akimel A-Al Middle School
High Schools Desert Vista High School
School District Tempe Union High School District
Others
HOA Fee Include No Fees
Senior Community No
Tax ID 301-69-367
Ownership Fee Simple
Acceptable Financing Cash, Conventional, FHA
Horse Property N
Listing Terms Cash, Conventional, FHA
Financing VA
Read Less Info
Want to know what your home might be worth? Contact us for a FREE valuation!

Our team is ready to help you sell your home for the highest possible price ASAP

Copyright 2024 Arizona Regional Multiple Listing Service, Inc. All rights reserved.
Bought with 3rd Base Realty Group LLC
GET MORE INFORMATION

REALTOR® | Lic# SA652744000








