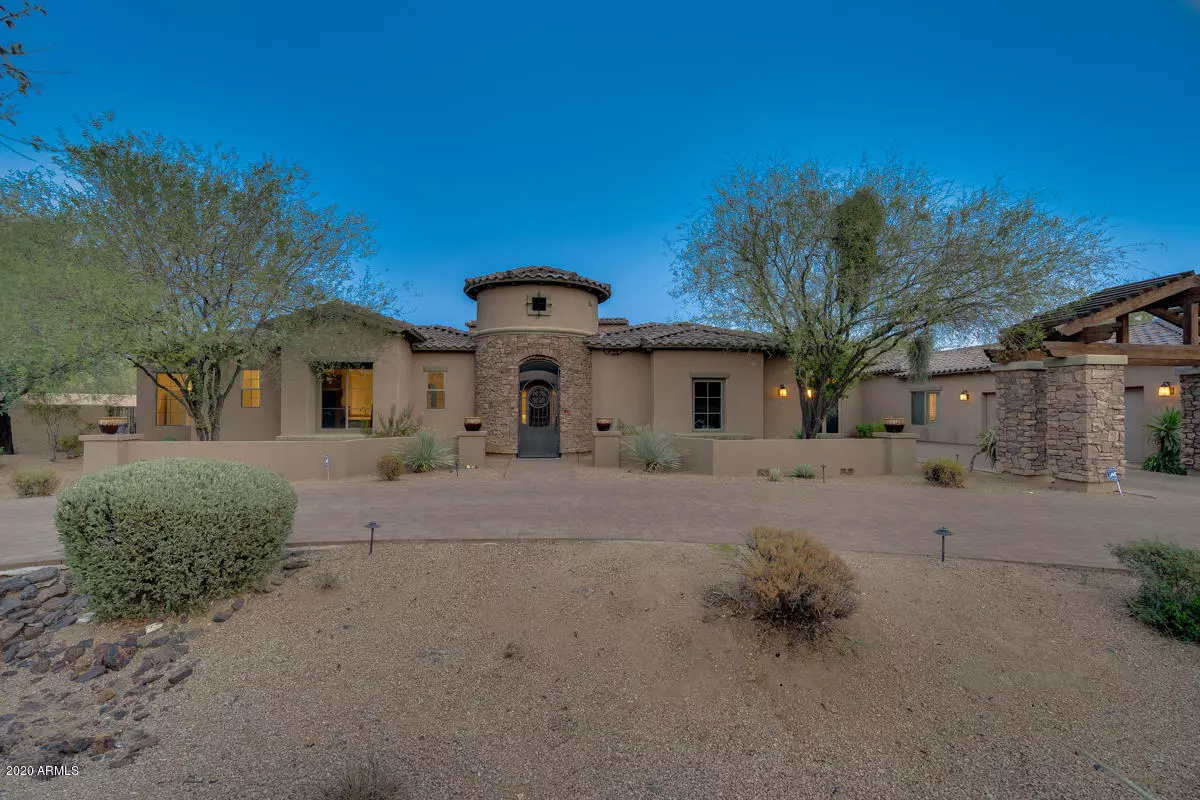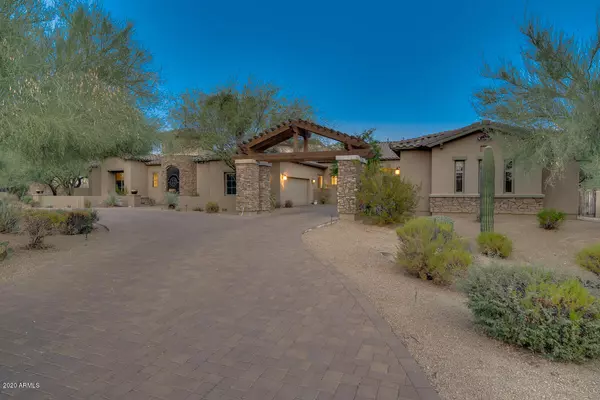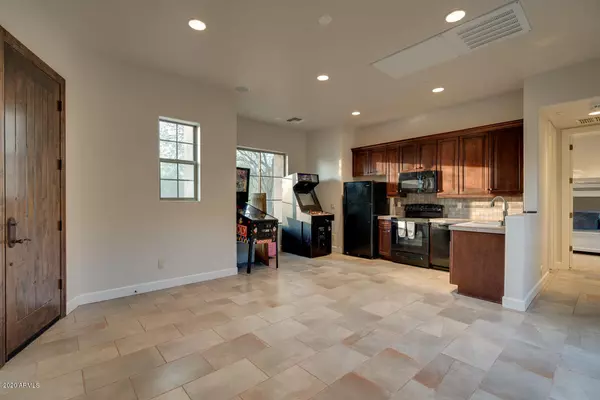$2,075,000
$2,199,900
5.7%For more information regarding the value of a property, please contact us for a free consultation.
6 Beds
7.5 Baths
7,584 SqFt
SOLD DATE : 03/01/2021
Key Details
Sold Price $2,075,000
Property Type Single Family Home
Sub Type Single Family Residence
Listing Status Sold
Purchase Type For Sale
Square Footage 7,584 sqft
Price per Sqft $273
Subdivision Saguaro Estates
MLS Listing ID 6131514
Sold Date 03/01/21
Style Santa Barbara/Tuscan
Bedrooms 6
HOA Fees $189/mo
HOA Y/N Yes
Year Built 2008
Annual Tax Amount $9,820
Tax Year 2019
Lot Size 1.531 Acres
Acres 1.53
Property Sub-Type Single Family Residence
Source Arizona Regional Multiple Listing Service (ARMLS)
Property Description
Spectacular custom & updated Villarica model w/ 6 ensuite bedrooms/7.5 bathrooms, detached guest house & full pool bathroom w/walk-in shower. Amazing mountain views & resort style backyard with an infinity pool, BI BBQ, outdoor fireplace & fire pits! Soaring ceilings, wide plank oak wood flooring throughout. Gourmet chef's kitchen w/ SS appliances, white refinished cabinetry, center island, beautiful updated backsplash and tons of counter space. Master suite has a spa like bath with soothing jetted tub, his/her custom closets and his/hers water closets. Bonus room off of master can be in home gym/nursery, or add. closet space. This home has over $200K A/V and Control 4 Smart Home System, and security system upgrades. This home is an entertainer's dream. Please see supplement...
Location
State AZ
County Maricopa
Community Saguaro Estates
Direction From 101 FWY - north on Scottsdale Rd, West on E Pinnacle Vista Drive, North on 71st Pl, West on Ironwood Dr, North on 70th Way - Home is on the right. corner lot
Rooms
Other Rooms Guest Qtrs-Sep Entrn, ExerciseSauna Room, Great Room, Media Room, Family Room
Guest Accommodations 735.0
Master Bedroom Split
Den/Bedroom Plus 7
Separate Den/Office Y
Interior
Interior Features High Speed Internet, Smart Home, Granite Counters, Double Vanity, Eat-in Kitchen, Breakfast Bar, 9+ Flat Ceilings, No Interior Steps, Vaulted Ceiling(s), Kitchen Island, Pantry, Full Bth Master Bdrm, Separate Shwr & Tub, Tub with Jets
Heating Natural Gas
Cooling Central Air, Ceiling Fan(s), Programmable Thmstat
Flooring Carpet, Stone, Tile, Wood
Fireplaces Type Fire Pit, 3+ Fireplace, Two Way Fireplace, Exterior Fireplace, Family Room, Living Room, Master Bedroom, Gas
Fireplace Yes
Window Features Solar Screens,Dual Pane
Appliance Gas Cooktop
SPA Heated,Private
Exterior
Exterior Feature Playground, Private Yard, Built-in Barbecue, Separate Guest House
Parking Features Garage Door Opener, Direct Access, Circular Driveway, Side Vehicle Entry
Garage Spaces 4.0
Garage Description 4.0
Fence Block, Wrought Iron
Pool Heated
Community Features Gated, Tennis Court(s), Playground, Biking/Walking Path
View Mountain(s)
Roof Type Tile
Porch Covered Patio(s), Patio
Private Pool No
Building
Lot Description Corner Lot, Desert Back, Desert Front, Gravel/Stone Front, Gravel/Stone Back, Grass Back, Synthetic Grass Back, Auto Timer H2O Front, Auto Timer H2O Back
Story 1
Builder Name Toll Brothers
Sewer Public Sewer
Water City Water
Architectural Style Santa Barbara/Tuscan
Structure Type Playground,Private Yard,Built-in Barbecue, Separate Guest House
New Construction No
Schools
Elementary Schools Desert Sun Academy
Middle Schools Sonoran Trails Middle School
High Schools Cactus Shadows High School
School District Cave Creek Unified District
Others
HOA Name SAGUARO ESTATES
HOA Fee Include Maintenance Grounds,Street Maint
Senior Community No
Tax ID 212-10-326
Ownership Fee Simple
Acceptable Financing Cash, Conventional
Horse Property N
Listing Terms Cash, Conventional
Financing Conventional
Read Less Info
Want to know what your home might be worth? Contact us for a FREE valuation!

Our team is ready to help you sell your home for the highest possible price ASAP

Copyright 2025 Arizona Regional Multiple Listing Service, Inc. All rights reserved.
Bought with Coldwell Banker Realty
GET MORE INFORMATION
REALTOR® | Lic# SA652744000








