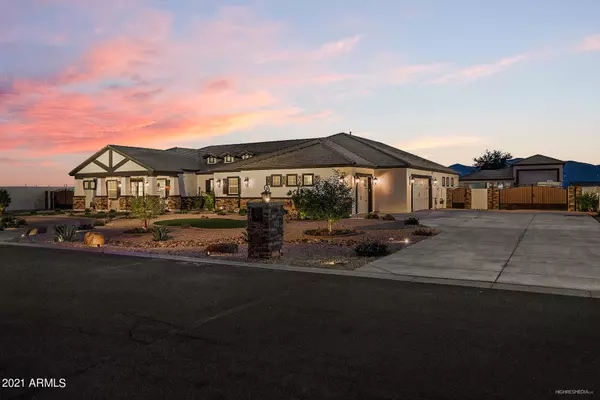$1,450,000
$1,350,000
7.4%For more information regarding the value of a property, please contact us for a free consultation.
6 Beds
7 Baths
4,547 SqFt
SOLD DATE : 07/30/2021
Key Details
Sold Price $1,450,000
Property Type Single Family Home
Sub Type Single Family - Detached
Listing Status Sold
Purchase Type For Sale
Square Footage 4,547 sqft
Price per Sqft $318
Subdivision Twelve Oaks Estates
MLS Listing ID 6231839
Sold Date 07/30/21
Style Contemporary, Other (See Remarks)
Bedrooms 6
HOA Fees $79/qua
HOA Y/N Yes
Originating Board Arizona Regional Multiple Listing Service (ARMLS)
Year Built 2019
Annual Tax Amount $4,398
Tax Year 2020
Lot Size 0.858 Acres
Acres 0.86
Property Description
One-of-a-kind stunning farmhouse masterpiece situated on just under an acre offering 5000 sf of resort-style amenities and incomparable White Tank Mountain views. From the gracious entrance & private guest casita to the phenomenal grounds, it's full of impressive spaces & sophisticated design elements. Take a dip in the modern pool, play a round of tennis, practice your putting stroke, shoot some hoops, or simply admire the breathtaking Arizona sunsets. From the 16x6 ft. quartz countertops, butlers pantry, custom in-law suite, coffered ceilings, faux wood beams, mudroom, and more, you must walk this spectacular property to fully digest the level of style and design. This 8 bedroom, 7 bathroom luxurious estate cannot be beat...
Location
State AZ
County Maricopa
Community Twelve Oaks Estates
Direction Exit east on Peoria from 303, right on Sarival Ave, left on Brown St, right on 162nd Ln. Home furthest south.
Rooms
Other Rooms Great Room, Family Room, BonusGame Room
Guest Accommodations 450.0
Den/Bedroom Plus 8
Separate Den/Office Y
Interior
Interior Features 9+ Flat Ceilings, Soft Water Loop, Vaulted Ceiling(s), Kitchen Island, Double Vanity, Full Bth Master Bdrm, Separate Shwr & Tub, Tub with Jets, Smart Home, Granite Counters
Heating Electric, ENERGY STAR Qualified Equipment
Cooling Refrigeration, Programmable Thmstat, Ceiling Fan(s), ENERGY STAR Qualified Equipment
Flooring Tile
Fireplaces Type 1 Fireplace, Family Room
Fireplace Yes
Window Features ENERGY STAR Qualified Windows, Double Pane Windows, Low Emissivity Windows
SPA None
Laundry Engy Star (See Rmks), Dryer Included, Wshr/Dry HookUp Only, Washer Included
Exterior
Exterior Feature Circular Drive, Covered Patio(s), Playground, Other, Patio, Sport Court(s), Storage, Tennis Court(s), Built-in Barbecue, Separate Guest House
Garage Electric Door Opener, Extnded Lngth Garage, RV Gate, RV Access/Parking, RV Garage
Garage Spaces 3.0
Garage Description 3.0
Fence Block, Wrought Iron
Pool Play Pool, Private
Landscape Description Irrigation Back, Irrigation Front
Community Features Playground
Utilities Available APS, SW Gas
Amenities Available Other
Waterfront No
View Mountain(s)
Roof Type Tile
Accessibility Mltpl Entries/Exits, Bath Lever Faucets, Accessible Hallway(s)
Building
Lot Description Corner Lot, Desert Back, Desert Front, Synthetic Grass Frnt, Synthetic Grass Back, Irrigation Front, Irrigation Back
Story 1
Builder Name Custom
Sewer Septic Tank
Water City Water
Architectural Style Contemporary, Other (See Remarks)
Structure Type Circular Drive, Covered Patio(s), Playground, Other, Patio, Sport Court(s), Storage, Tennis Court(s), Built-in Barbecue, Separate Guest House
Schools
Elementary Schools Sonoran Heights Elementary
Middle Schools Sonoran Heights Elementary
High Schools Shadow Ridge High School
School District Dysart Unified District
Others
HOA Name Twelve Oaks HOA
HOA Fee Include Maintenance Grounds
Senior Community No
Tax ID 501-46-024
Ownership Fee Simple
Acceptable Financing Cash, Conventional
Horse Property N
Listing Terms Cash, Conventional
Financing Conventional
Read Less Info
Want to know what your home might be worth? Contact us for a FREE valuation!

Our team is ready to help you sell your home for the highest possible price ASAP

Copyright 2024 Arizona Regional Multiple Listing Service, Inc. All rights reserved.
Bought with Keller Williams Realty Elite
GET MORE INFORMATION

REALTOR® | Lic# SA652744000








