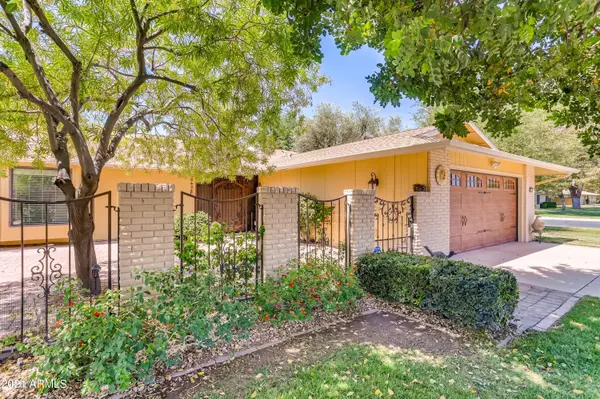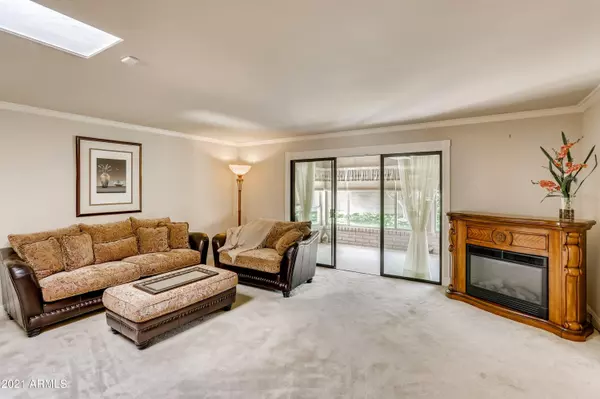$308,000
$308,000
For more information regarding the value of a property, please contact us for a free consultation.
2 Beds
1.75 Baths
1,900 SqFt
SOLD DATE : 07/15/2021
Key Details
Sold Price $308,000
Property Type Single Family Home
Sub Type Gemini/Twin Home
Listing Status Sold
Purchase Type For Sale
Square Footage 1,900 sqft
Price per Sqft $162
Subdivision Sun City Unit 50A
MLS Listing ID 6232107
Sold Date 07/15/21
Bedrooms 2
HOA Fees $287/ann
HOA Y/N Yes
Originating Board Arizona Regional Multiple Listing Service (ARMLS)
Year Built 1980
Annual Tax Amount $886
Tax Year 2020
Lot Size 372 Sqft
Acres 0.01
Property Description
Desirable location/ Walking Distance to Recreation Center/Pool/Pickle Ball Courts etc...
Home has two Master Bedrooms. Large Living Room and Family Room. Beautiful Remodeled kitchen with Maple Cabinets, Granite Counters and pullout drawers. There is a Bay Window for your breakfast table. This is where you can enjoy looking out onto large mature shade trees and lush green yards that the HOA takes care of for you. Interior has parquet floors & carpet in Living Room. Natural light comes in from the 3 skylights and large windows. Desirable Corner Lot with private court yard that is completed in pavers and wrought iron gates. You can look out every window and see greenery & beautiful flowering plants and trees.
This community is like living in and around a Country Club. The original home shows 1790 sq ft. Sellers have professionally had the laundry room with extra storage enlarged/ heated and cooled for an additional sq footage. Home has a additional Arizona Room with dual pane windows. Two patios with private block wall between homes. Windows throughout home have dual pane & storm windows for lower utility bills.
Location
State AZ
County Maricopa
Community Sun City Unit 50A
Direction Turn at the light on Conestoga & Union Hills. Approximately 1 Block East of 99th Ave. Turn North on Conestoga . Home is on the Left
Rooms
Other Rooms Family Room, Arizona RoomLanai
Den/Bedroom Plus 2
Separate Den/Office N
Interior
Interior Features Eat-in Kitchen, 9+ Flat Ceilings, No Interior Steps, Pantry, 3/4 Bath Master Bdrm, High Speed Internet, Granite Counters
Heating Electric
Cooling Refrigeration, Programmable Thmstat, Ceiling Fan(s)
Flooring Carpet
Fireplaces Number No Fireplace
Fireplaces Type None
Fireplace No
Window Features Sunscreen(s)
SPA None
Laundry Wshr/Dry HookUp Only
Exterior
Exterior Feature Covered Patio(s), Patio, Private Yard
Garage Attch'd Gar Cabinets, Electric Door Opener
Garage Spaces 2.0
Garage Description 2.0
Fence Wrought Iron
Pool None
Community Features Community Spa Htd, Community Spa, Community Pool Htd, Community Pool, Community Media Room, Golf, Tennis Court(s), Racquetball, Biking/Walking Path, Clubhouse, Fitness Center
Utilities Available APS
Amenities Available FHA Approved Prjct, Management, VA Approved Prjct
Waterfront No
Roof Type Composition
Private Pool No
Building
Lot Description Sprinklers In Rear, Sprinklers In Front, Corner Lot, Grass Front, Grass Back, Auto Timer H2O Front, Auto Timer H2O Back
Story 1
Unit Features Ground Level
Builder Name Del Webb
Sewer Private Sewer
Water Pvt Water Company
Structure Type Covered Patio(s),Patio,Private Yard
Schools
Elementary Schools Adult
Middle Schools Adult
High Schools Adult
School District Out Of Area
Others
HOA Name Sun City HOA
HOA Fee Include Insurance,Sewer,Pest Control,Maintenance Grounds,Trash,Water,Maintenance Exterior
Senior Community No
Tax ID 200-33-984
Ownership Fee Simple
Acceptable Financing Cash, Conventional, FHA, VA Loan
Horse Property N
Listing Terms Cash, Conventional, FHA, VA Loan
Financing Conventional
Read Less Info
Want to know what your home might be worth? Contact us for a FREE valuation!

Our team is ready to help you sell your home for the highest possible price ASAP

Copyright 2024 Arizona Regional Multiple Listing Service, Inc. All rights reserved.
Bought with HomeSmart
GET MORE INFORMATION

REALTOR® | Lic# SA652744000








