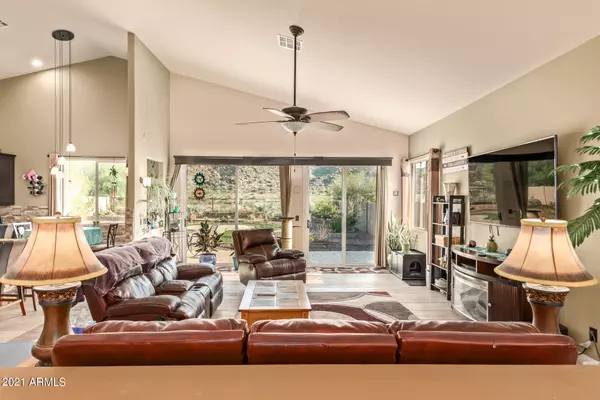$620,000
$600,000
3.3%For more information regarding the value of a property, please contact us for a free consultation.
3 Beds
2.5 Baths
3,174 SqFt
SOLD DATE : 09/28/2021
Key Details
Sold Price $620,000
Property Type Single Family Home
Sub Type Single Family - Detached
Listing Status Sold
Purchase Type For Sale
Square Footage 3,174 sqft
Price per Sqft $195
Subdivision Mineral Canyon
MLS Listing ID 6281412
Sold Date 09/28/21
Bedrooms 3
HOA Fees $95/mo
HOA Y/N Yes
Originating Board Arizona Regional Multiple Listing Service (ARMLS)
Year Built 2011
Annual Tax Amount $4,938
Tax Year 2020
Lot Size 10,728 Sqft
Acres 0.25
Property Description
Absolutely stunning views of South Mountain! Home resides directly along the Preserve, providing an exclusive and serene backyard setting. Oversized lot with custom pavers, artificial grass, trees, plants, and garden for your private oasis. Custom work inside the home makes it one of the most unique floor plans in the community. Granite counters, hardwood flooring, updated bathrooms and lighting fixtures, and more. The great room has 2 sliding glass doors and has been extended to take in the majestic mountain setting. Main living all on first level, with open loft upstairs perfect for home office, study, theater, or hobby room. Dedicated 220V line in garage. Enjoy easy access to hiking, biking, and walking trails. This is a magnificent home and private sanctuary you won't want to miss!
Location
State AZ
County Maricopa
Community Mineral Canyon
Direction South on 7th Street Right on Mineral Rd. (at the end of 7th) Right on S. 5th street 5th st. will turn left and become Summerside. Home is on the left
Rooms
Other Rooms Great Room, Family Room
Master Bedroom Split
Den/Bedroom Plus 4
Separate Den/Office Y
Interior
Interior Features Eat-in Kitchen, Breakfast Bar, 9+ Flat Ceilings, Kitchen Island, Double Vanity, Full Bth Master Bdrm, Separate Shwr & Tub, High Speed Internet, Granite Counters
Heating Electric
Cooling Refrigeration
Flooring Carpet, Tile
Fireplaces Number No Fireplace
Fireplaces Type None
Fireplace No
SPA None
Laundry Wshr/Dry HookUp Only
Exterior
Exterior Feature Patio
Garage Electric Door Opener
Garage Spaces 3.0
Garage Description 3.0
Fence Block, Wrought Iron
Pool None
Community Features Biking/Walking Path
Utilities Available SRP, SW Gas
Amenities Available Management
Waterfront No
View Mountain(s)
Roof Type Tile
Private Pool No
Building
Lot Description Sprinklers In Rear, Sprinklers In Front, Desert Back, Desert Front, Gravel/Stone Front, Synthetic Grass Back, Auto Timer H2O Front, Auto Timer H2O Back
Story 1
Builder Name Unknown
Sewer Public Sewer
Water City Water
Structure Type Patio
Schools
Elementary Schools Roosevelt Elementary School
Middle Schools Maxine O Bush Elementary School
High Schools South Mountain High School
School District Phoenix Union High School District
Others
HOA Name Mineral Canyon
HOA Fee Include Maintenance Grounds
Senior Community No
Tax ID 300-65-062
Ownership Fee Simple
Acceptable Financing Cash, Conventional, FHA, VA Loan
Horse Property N
Listing Terms Cash, Conventional, FHA, VA Loan
Financing Conventional
Read Less Info
Want to know what your home might be worth? Contact us for a FREE valuation!

Our team is ready to help you sell your home for the highest possible price ASAP

Copyright 2024 Arizona Regional Multiple Listing Service, Inc. All rights reserved.
Bought with Homie
GET MORE INFORMATION

REALTOR® | Lic# SA652744000








