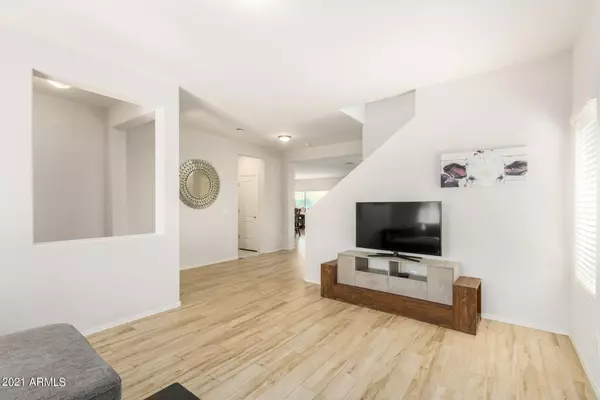$487,000
$475,000
2.5%For more information regarding the value of a property, please contact us for a free consultation.
4 Beds
2.5 Baths
2,804 SqFt
SOLD DATE : 01/07/2022
Key Details
Sold Price $487,000
Property Type Single Family Home
Sub Type Single Family - Detached
Listing Status Sold
Purchase Type For Sale
Square Footage 2,804 sqft
Price per Sqft $173
Subdivision Desert Oasis Of Surprise Parcel B4
MLS Listing ID 6322968
Sold Date 01/07/22
Style Spanish
Bedrooms 4
HOA Fees $66/mo
HOA Y/N Yes
Originating Board Arizona Regional Multiple Listing Service (ARMLS)
Year Built 2019
Annual Tax Amount $1,618
Tax Year 2021
Lot Size 6,050 Sqft
Acres 0.14
Property Description
Ultra spacious floor plan in Desert Oasis. It's 2804 sq ft with 4 bedrooms, 2.5 baths and has been meticulously cared for and impeccably maintained. Step through the door into the crisp clean color palette of this beautiful home. The first living space has endless possibilities such as a media room, formal living, office, billiard room or whatever fits your needs. Steps away from the flex space is the powder room. Next you'll discover the heart of this home. A supersized space wrapped in windows and doors that bathe it in natural light. Step into the living area that flows effortlessly to the kitchen with a perfect spot for your table. The Kitchen has rich, warm staggered height cabinetry. quartz countertops, gas cooking, elegant understated backsplash, large island with undermount sink, pantry and recessed lighting. Step through the sliding glass door to the covered patio that overlooks the desert scape wash separating you from the neighboring homes. There's a double gate in the side yard making backyard access a breeze. Back inside, wind your way up the stairs to the second level. You'll be drawn to the double doors that lead to the primary w/ensuite featuring double sinks, separate tub/shower and 2 walk-in closets. As a bonus the primary has exclusive access to the 2nd level private balcony. Rounding out this floorplan are 3 oversized secondary bedrooms, guest bath and laundry with utility sink. Also worth mentioning are the select smart home features that include the thermostats, some ceiling fans and lights. Be sure to see this very special home.
Location
State AZ
County Maricopa
Community Desert Oasis Of Surprise Parcel B4
Direction East on Jomax to N. Desert Oasis Blvd, South to West Desert Moon Way, East to 165th Ln
Rooms
Other Rooms Great Room
Master Bedroom Upstairs
Den/Bedroom Plus 4
Separate Den/Office N
Interior
Interior Features Upstairs, Eat-in Kitchen, Breakfast Bar, 9+ Flat Ceilings, Kitchen Island, Pantry, Double Vanity, Full Bth Master Bdrm, Separate Shwr & Tub
Heating Natural Gas
Cooling Refrigeration
Flooring Carpet, Tile
Fireplaces Number No Fireplace
Fireplaces Type None
Fireplace No
Window Features Vinyl Frame,Double Pane Windows,Low Emissivity Windows,Tinted Windows
SPA None
Exterior
Exterior Feature Balcony, Covered Patio(s), Patio
Garage Electric Door Opener, RV Gate, Separate Strge Area
Garage Spaces 2.0
Garage Description 2.0
Fence Block
Pool Above Ground
Community Features Playground, Biking/Walking Path
Utilities Available APS, SW Gas
Amenities Available Management
Waterfront No
Roof Type Tile
Private Pool Yes
Building
Lot Description Gravel/Stone Front, Gravel/Stone Back
Story 2
Builder Name unknown
Sewer Public Sewer
Water City Water
Architectural Style Spanish
Structure Type Balcony,Covered Patio(s),Patio
Schools
Elementary Schools Kingswood Elementary School
Middle Schools Kingswood Elementary School
High Schools Willow Canyon High School
School District Dysart Unified District
Others
HOA Name Desert Oasis
HOA Fee Include Maintenance Grounds
Senior Community No
Tax ID 503-73-224
Ownership Fee Simple
Acceptable Financing Cash, Conventional, FHA, VA Loan
Horse Property N
Listing Terms Cash, Conventional, FHA, VA Loan
Financing Other
Read Less Info
Want to know what your home might be worth? Contact us for a FREE valuation!

Our team is ready to help you sell your home for the highest possible price ASAP

Copyright 2024 Arizona Regional Multiple Listing Service, Inc. All rights reserved.
Bought with Realty ONE Group
GET MORE INFORMATION

REALTOR® | Lic# SA652744000








