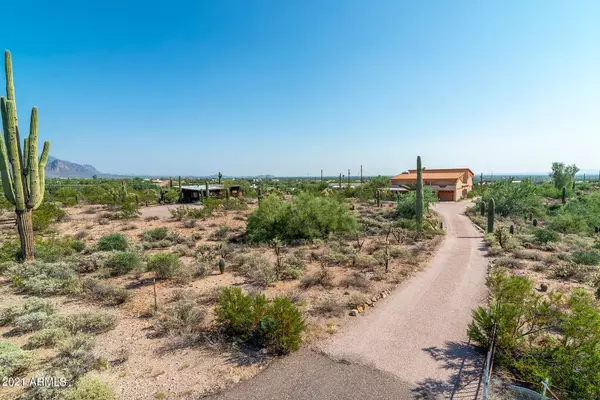$565,000
$600,000
5.8%For more information regarding the value of a property, please contact us for a free consultation.
4 Beds
3 Baths
3,193 SqFt
SOLD DATE : 02/18/2022
Key Details
Sold Price $565,000
Property Type Single Family Home
Sub Type Single Family - Detached
Listing Status Sold
Purchase Type For Sale
Square Footage 3,193 sqft
Price per Sqft $176
Subdivision S5 T1N R8E
MLS Listing ID 6325967
Sold Date 02/18/22
Style Territorial/Santa Fe
Bedrooms 4
HOA Y/N No
Originating Board Arizona Regional Multiple Listing Service (ARMLS)
Year Built 1989
Annual Tax Amount $2,503
Tax Year 2021
Lot Size 1.241 Acres
Acres 1.24
Property Description
Well maintained Santa Fe style custom home with breathtaking views towards the Superstitions. The main floor has an open kitchen and family room features a vaulted ceiling, with 1 bedroom and bathroom down. Upstairs there is an expansive primary bedroom with a long balcony overlooking the pool. An open office enjoys its own staircase. Down the hallway, there is a large bedroom with an en suite bathroom, a small bedroom/office and a hobby room with plumbing. This is the ideal home for anyone needing space for projects, as there are two workshop bays off of the garage with AC! The 2 car garage is oversized, with an additional 2 stall carport to keep 4+ vehicles out of the sun. Over an acre of land to provide plenty of peace and quiet while enjoying the pool, patio, or large front atrium.
Location
State AZ
County Pinal
Community S5 T1N R8E
Direction North from McKellips/Idaho, turn left on Canyon St, home is on the south side of the street.
Rooms
Other Rooms Separate Workshop, Great Room, Family Room, BonusGame Room
Master Bedroom Split
Den/Bedroom Plus 6
Separate Den/Office Y
Interior
Interior Features Upstairs, Eat-in Kitchen, Vaulted Ceiling(s), Kitchen Island, 2 Master Baths, Full Bth Master Bdrm, Granite Counters
Heating Electric
Cooling Refrigeration, Ceiling Fan(s)
Flooring Carpet, Tile
Fireplaces Type 1 Fireplace, Family Room, Living Room
Fireplace Yes
Window Features Sunscreen(s)
SPA None
Exterior
Exterior Feature Balcony, Covered Patio(s), Patio, Private Yard
Garage Dir Entry frm Garage, Electric Door Opener, Extnded Lngth Garage, Separate Strge Area
Garage Spaces 2.0
Carport Spaces 2
Garage Description 2.0
Fence Block, Wrought Iron
Pool Fenced, Private
Utilities Available SRP
Amenities Available None
Waterfront No
View Mountain(s)
Roof Type Tile
Private Pool Yes
Building
Lot Description Natural Desert Back, Natural Desert Front
Story 2
Builder Name UNK
Sewer Septic Tank
Water Well - Pvtly Owned, Hauled
Architectural Style Territorial/Santa Fe
Structure Type Balcony,Covered Patio(s),Patio,Private Yard
Schools
Elementary Schools Four Peaks Elementary School - Apache Junction
Middle Schools Cactus Canyon Junior High
High Schools Apache Junction High School
School District Apache Junction Unified District
Others
HOA Fee Include No Fees
Senior Community No
Tax ID 100-10-001-D
Ownership Fee Simple
Acceptable Financing FannieMae (HomePath), Cash, Conventional, FHA, VA Loan
Horse Property Y
Listing Terms FannieMae (HomePath), Cash, Conventional, FHA, VA Loan
Financing Conventional
Read Less Info
Want to know what your home might be worth? Contact us for a FREE valuation!

Our team is ready to help you sell your home for the highest possible price ASAP

Copyright 2024 Arizona Regional Multiple Listing Service, Inc. All rights reserved.
Bought with My Home Group Real Estate
GET MORE INFORMATION

REALTOR® | Lic# SA652744000








