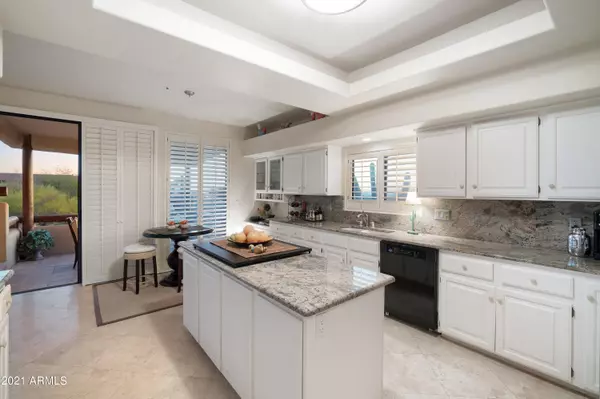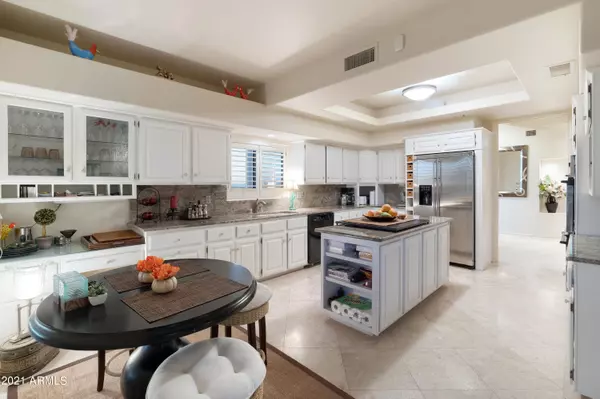$1,445,000
$1,550,000
6.8%For more information regarding the value of a property, please contact us for a free consultation.
3 Beds
2.5 Baths
3,042 SqFt
SOLD DATE : 02/10/2022
Key Details
Sold Price $1,445,000
Property Type Single Family Home
Sub Type Single Family Residence
Listing Status Sold
Purchase Type For Sale
Square Footage 3,042 sqft
Price per Sqft $475
Subdivision Lone Mountain Vista Lt 1-100 Tr A
MLS Listing ID 6331124
Sold Date 02/10/22
Style Contemporary,Territorial/Santa Fe
Bedrooms 3
HOA Fees $79/ann
HOA Y/N Yes
Year Built 1994
Annual Tax Amount $3,558
Tax Year 2021
Lot Size 1.504 Acres
Acres 1.5
Property Sub-Type Single Family Residence
Source Arizona Regional Multiple Listing Service (ARMLS)
Property Description
VIEWS VIEWS & MORE VIEWS. A hillside masterpiece that has panoramic views from every patio , balcony featuring city lights, mountain views, and sunsets. The community of Lone Mountain Vista, offers privacy with a gated entrance. Also featuring travertine flooring, vaulted ceilings and abundance of natural light, throughout. and a large living room with fireplace, loft that can be used as an office or library w/ built-in bookcases overlooks the great room. This home has gorgeous details, like the granite countertops in the kitchen with island cooktop, indoor & outdoor dining, wet bar(s) and more. Come into the master through the private entrance and enjoy the walk-in-closet, private sitting room & fireplace, full double sink bathroom, separate shower, jet tub and a private sauna ed pool, large covered patio and spectacular views! This home is your dream home and waiting for you! It won't last long! DON'T MISS OUT!
Location
State AZ
County Maricopa
Community Lone Mountain Vista Lt 1-100 Tr A
Direction N on Scottsdale Rd., E on Mary Sharon to Gate, continue thru curve on Mary Sharon, N on 77th Place continue to the last home on the East side of the street. Drive up the driveway. Call for gate code.
Rooms
Other Rooms Library-Blt-in Bkcse, Loft, Great Room
Master Bedroom Split
Den/Bedroom Plus 5
Separate Den/Office N
Interior
Interior Features High Speed Internet, Granite Counters, Double Vanity, Master Downstairs, Eat-in Kitchen, Breakfast Bar, Vaulted Ceiling(s), Wet Bar, Kitchen Island, Pantry, 2 Master Baths, Full Bth Master Bdrm, Separate Shwr & Tub, Tub with Jets
Heating Electric
Cooling Central Air, Ceiling Fan(s)
Flooring Carpet, Stone
Fireplaces Type 2 Fireplace, Living Room, Master Bedroom
Fireplace Yes
Appliance Electric Cooktop
SPA None
Exterior
Exterior Feature Balcony, Private Street(s)
Parking Features Garage Door Opener, Attch'd Gar Cabinets, Side Vehicle Entry
Garage Spaces 3.0
Carport Spaces 3
Garage Description 3.0
Fence Wrought Iron
Pool Heated
Community Features Gated
View City Light View(s), Mountain(s)
Roof Type Built-Up,Foam
Porch Covered Patio(s), Patio
Private Pool No
Building
Lot Description Sprinklers In Rear, Sprinklers In Front, Desert Back, Desert Front, Cul-De-Sac
Story 2
Builder Name CUSTOM
Sewer Public Sewer
Water City Water
Architectural Style Contemporary, Territorial/Santa Fe
Structure Type Balcony,Private Street(s)
New Construction No
Schools
Elementary Schools Lone Mountain Elementary School
Middle Schools Sonoran Trails Middle School
High Schools Cactus Shadows High School
School District Cave Creek Unified District
Others
HOA Name Lone Mountain Vista
HOA Fee Include Maintenance Grounds,Street Maint
Senior Community No
Tax ID 216-66-031-A
Ownership Fee Simple
Acceptable Financing Cash, Conventional
Horse Property N
Listing Terms Cash, Conventional
Financing Cash
Special Listing Condition FIRPTA may apply, N/A
Read Less Info
Want to know what your home might be worth? Contact us for a FREE valuation!

Our team is ready to help you sell your home for the highest possible price ASAP

Copyright 2025 Arizona Regional Multiple Listing Service, Inc. All rights reserved.
Bought with Russ Lyon Sotheby's International Realty
GET MORE INFORMATION
REALTOR® | Lic# SA652744000








