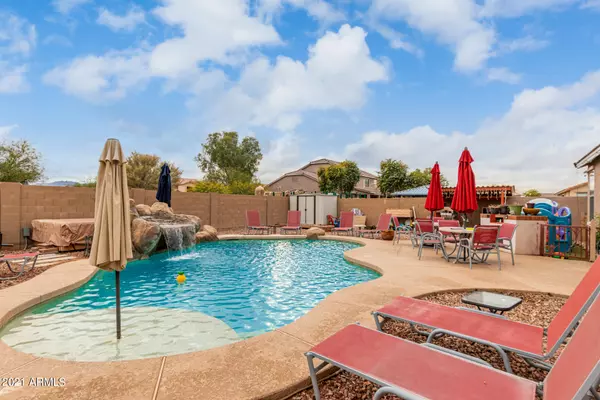$455,000
$430,000
5.8%For more information regarding the value of a property, please contact us for a free consultation.
4 Beds
2 Baths
2,139 SqFt
SOLD DATE : 02/17/2022
Key Details
Sold Price $455,000
Property Type Single Family Home
Sub Type Single Family - Detached
Listing Status Sold
Purchase Type For Sale
Square Footage 2,139 sqft
Price per Sqft $212
Subdivision Villages Of Laveen Ranch
MLS Listing ID 6334635
Sold Date 02/17/22
Bedrooms 4
HOA Fees $78/qua
HOA Y/N Yes
Originating Board Arizona Regional Multiple Listing Service (ARMLS)
Year Built 2006
Annual Tax Amount $2,190
Tax Year 2021
Lot Size 7,204 Sqft
Acres 0.17
Property Description
72 HOUR HOME SALE! CALL NOW! This charming 4 bedroom, 2 bath home sits in the desirable Villages Community of Laveen! Close to greenbelt/playground, restaurants, & schools. Impressive interior showcases a formal living area with designer palette, wood-look flooring, & archways. Discover the spacious great room ideal for entertaining offering neutral tile floor & direct access to the back patio. Enjoy cooking your favorite meals in the spotless kitchen with a plethora of custom cabinets with crown moulding, recessed lighting, sparkling newer SS appliances, granite counters, & a center island with a breakfast bar. Primary Suite boasts soft carpet, a lovely bay window, a private bathroom with dual sinks, & a walk-in closet. Gather your loved ones in the fabulous backyard with covered patio, shimmering self-cleaning pool with waterfall, hot tub and grotto. Home has a newer HVAC system and solar that will be paid off at close of escrow.
Location
State AZ
County Maricopa
Community Villages Of Laveen Ranch
Direction SOUTH ON 51ST AVENUE TO BEVERLY RD, TURN LEFT. RIGHT ON 50TH LANE, LEFT ON MELODY LANE, RIGHT ON 50TH DRIVE, RIGHT ON GARY WAY, LEFT ON DESERT LN TO HOME ON RIGHT SIDE.
Rooms
Other Rooms Family Room
Master Bedroom Split
Den/Bedroom Plus 4
Separate Den/Office N
Interior
Interior Features Eat-in Kitchen, Kitchen Island, Pantry, Double Vanity, Full Bth Master Bdrm, Separate Shwr & Tub, Granite Counters
Heating Electric
Cooling Refrigeration, Ceiling Fan(s)
Flooring Carpet, Laminate, Tile
Fireplaces Number No Fireplace
Fireplaces Type None
Fireplace No
SPA Above Ground
Laundry Wshr/Dry HookUp Only
Exterior
Garage Spaces 2.0
Garage Description 2.0
Fence Block
Pool Private
Community Features Near Bus Stop, Playground, Biking/Walking Path
Utilities Available SRP
Amenities Available Management
Waterfront No
Roof Type Tile
Private Pool Yes
Building
Lot Description Desert Back, Desert Front, Auto Timer H2O Front, Auto Timer H2O Back
Story 1
Builder Name Richmand American Homes
Sewer Public Sewer
Water City Water
Schools
Elementary Schools Cheatham Elementary School
Middle Schools Vista Verde Middle School
High Schools Betty Fairfax High School
School District Phoenix Union High School District
Others
HOA Name AAM MGMT
HOA Fee Include Maintenance Grounds
Senior Community No
Tax ID 300-21-170
Ownership Fee Simple
Acceptable Financing Cash, Conventional, FHA, VA Loan
Horse Property N
Listing Terms Cash, Conventional, FHA, VA Loan
Financing FHA
Read Less Info
Want to know what your home might be worth? Contact us for a FREE valuation!

Our team is ready to help you sell your home for the highest possible price ASAP

Copyright 2024 Arizona Regional Multiple Listing Service, Inc. All rights reserved.
Bought with neXGen Real Estate
GET MORE INFORMATION

REALTOR® | Lic# SA652744000








