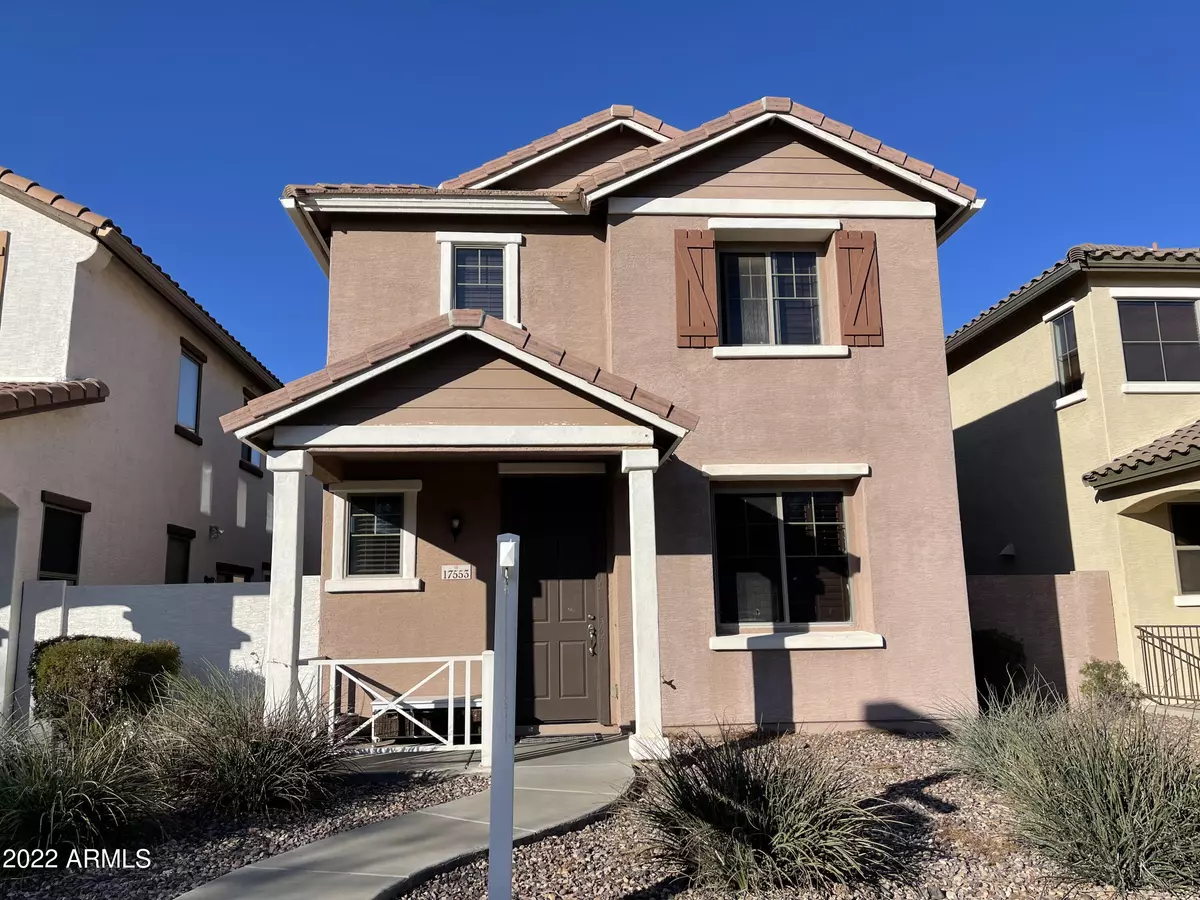$395,000
$389,000
1.5%For more information regarding the value of a property, please contact us for a free consultation.
3 Beds
2.5 Baths
1,573 SqFt
SOLD DATE : 02/10/2022
Key Details
Sold Price $395,000
Property Type Single Family Home
Sub Type Single Family - Detached
Listing Status Sold
Purchase Type For Sale
Square Footage 1,573 sqft
Price per Sqft $251
Subdivision Village At Canyon Ridge West
MLS Listing ID 6339587
Sold Date 02/10/22
Bedrooms 3
HOA Fees $121/mo
HOA Y/N Yes
Originating Board Arizona Regional Multiple Listing Service (ARMLS)
Year Built 2007
Annual Tax Amount $976
Tax Year 2021
Lot Size 2,592 Sqft
Acres 0.06
Property Description
This home is just what you've been waiting for! A well laid out floor plan with great use of space in a low maintenance community that's close by shopping, entertainment, and restaurants too. Enjoy the community pool when temps heat up without worrying about the upkeep. Downstairs you'll find an open concept for quality family time or easy entertaining. There's a half bathroom downstairs as well as access to the garage and a small fenced yard space. All 3 bedrooms are upstairs with the 2 full bathrooms and laundry room with washer & dryer included! Sit on your cute front porch and relax while the kids play in the grass just steps away or walk through the neighborhood to a local spot for a delicious bite to eat after a long day.
Location
State AZ
County Maricopa
Community Village At Canyon Ridge West
Direction North on Ave of the Arts / 114th from Bell Rd - Left / West on St. John Rd. - Left / South on 114th Ln - House is at end of the street on the Left side of 114th Ln with door facing grassy area.
Rooms
Other Rooms Great Room
Master Bedroom Upstairs
Den/Bedroom Plus 3
Separate Den/Office N
Interior
Interior Features Upstairs, Eat-in Kitchen, 9+ Flat Ceilings, Pantry, Double Vanity, Full Bth Master Bdrm, Separate Shwr & Tub, High Speed Internet, Laminate Counters
Heating Electric
Cooling Refrigeration
Flooring Carpet, Tile
Fireplaces Number No Fireplace
Fireplaces Type None
Fireplace No
SPA None
Exterior
Exterior Feature Private Yard
Garage Dir Entry frm Garage, Electric Door Opener, Shared Driveway
Garage Spaces 2.0
Garage Description 2.0
Fence Block
Pool None
Community Features Community Pool Htd, Community Pool, Playground, Biking/Walking Path
Utilities Available APS
Amenities Available Management, Rental OK (See Rmks)
Waterfront No
Roof Type Tile
Private Pool No
Building
Lot Description Desert Front
Story 2
Builder Name Richmond American Homes
Sewer Public Sewer
Water Pvt Water Company
Structure Type Private Yard
Schools
Elementary Schools Thompson Ranch Elementary
Middle Schools Thompson Ranch Elementary
High Schools Valley Vista High School
School District Dysart Unified District
Others
HOA Name Village at Canyon
HOA Fee Include Other (See Remarks)
Senior Community No
Tax ID 200-13-265
Ownership Fee Simple
Acceptable Financing Cash, Conventional, FHA, VA Loan
Horse Property N
Listing Terms Cash, Conventional, FHA, VA Loan
Financing Cash
Read Less Info
Want to know what your home might be worth? Contact us for a FREE valuation!

Our team is ready to help you sell your home for the highest possible price ASAP

Copyright 2024 Arizona Regional Multiple Listing Service, Inc. All rights reserved.
Bought with HomeSmart
GET MORE INFORMATION

REALTOR® | Lic# SA652744000








