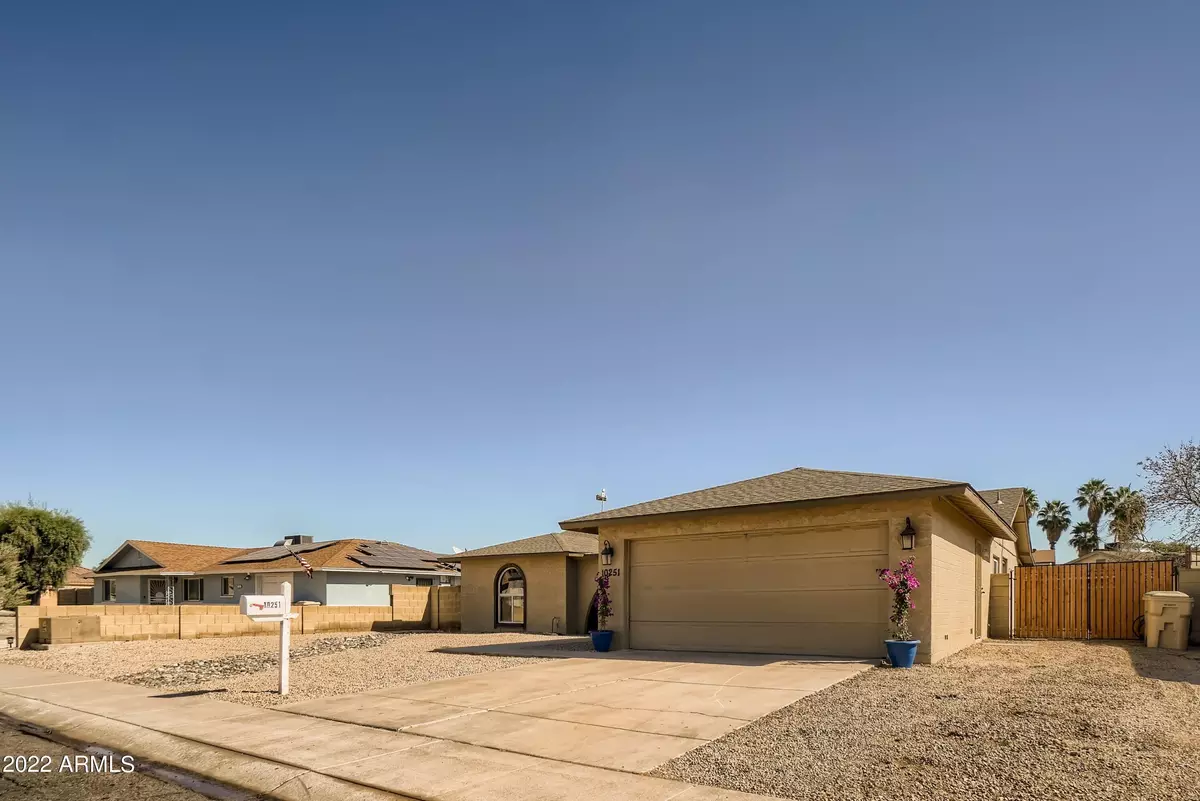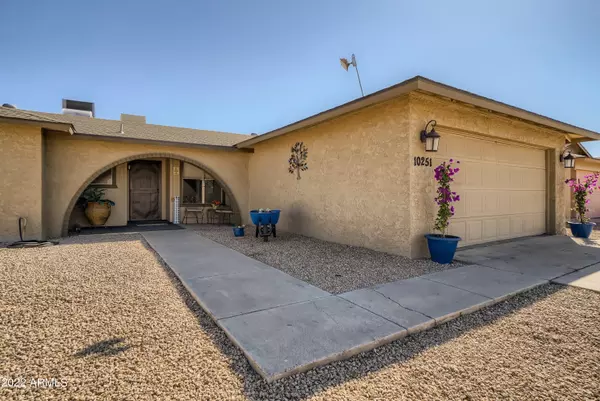$460,000
$475,000
3.2%For more information regarding the value of a property, please contact us for a free consultation.
3 Beds
2 Baths
1,926 SqFt
SOLD DATE : 03/30/2022
Key Details
Sold Price $460,000
Property Type Single Family Home
Sub Type Single Family - Detached
Listing Status Sold
Purchase Type For Sale
Square Footage 1,926 sqft
Price per Sqft $238
Subdivision Greenbrier Groves Unit 2
MLS Listing ID 6356709
Sold Date 03/30/22
Style Ranch
Bedrooms 3
HOA Y/N No
Originating Board Arizona Regional Multiple Listing Service (ARMLS)
Year Built 1977
Annual Tax Amount $1,206
Tax Year 2021
Lot Size 7,828 Sqft
Acres 0.18
Property Description
Newly remodeled with Gray& Taupe Tile Throughout, Custom Paint, Beautiful Dual Pane French Doors. Newer Kitchen with Granite Counters & Attractive Tiled Back Splash. Three Bedroom Home/ Vaulted Ceilings, Recess Lighting and all New Light Fixtures & Fans. Large Master Bedroom w/walk-in-closet. 2nd & 3rd Bedrooms have White Barn Doors covering closets. Large Picture Window in Living Room allows for Views of the Designer Back yd to be Enjoyed Indoors as well as Outdoors. Covered Patio/Pavers & Firepit. Hard to find No HOA & RV Parking & RV Gates allowing for your toys. Storage Shed and 2 Car Garage. Solid Block Construction w/Slump Block Accents. Owner pd $7,000 in sealing and blown in insulation certified by SRP- 6 months ago. This is not a flip property.
Location
State AZ
County Maricopa
Community Greenbrier Groves Unit 2
Direction Take Peoria to 53rd Ave turn South House is on the left side of road.
Rooms
Other Rooms Family Room
Master Bedroom Split
Den/Bedroom Plus 3
Separate Den/Office N
Interior
Interior Features Eat-in Kitchen, Breakfast Bar, Vaulted Ceiling(s), Pantry, 3/4 Bath Master Bdrm, High Speed Internet, Granite Counters
Heating Electric
Cooling Refrigeration, Ceiling Fan(s)
Flooring Tile
Fireplaces Number No Fireplace
Fireplaces Type None
Fireplace No
SPA None
Laundry Wshr/Dry HookUp Only
Exterior
Exterior Feature Covered Patio(s), Playground, Storage
Garage Electric Door Opener, RV Gate, Separate Strge Area, RV Access/Parking
Garage Spaces 2.0
Garage Description 2.0
Fence Block
Pool None
Community Features Near Bus Stop
Utilities Available SRP
Amenities Available None
Waterfront No
Roof Type Composition
Private Pool No
Building
Lot Description Desert Back, Desert Front
Story 1
Builder Name Ditz Crane
Sewer Public Sewer
Water City Water
Architectural Style Ranch
Structure Type Covered Patio(s),Playground,Storage
Schools
Elementary Schools Heritage School
Middle Schools Heritage School
High Schools Heritage School
School District Peoria Unified School District
Others
HOA Fee Include No Fees
Senior Community No
Tax ID 148-24-171
Ownership Fee Simple
Acceptable Financing Cash, Conventional, FHA, VA Loan
Horse Property N
Listing Terms Cash, Conventional, FHA, VA Loan
Financing VA
Read Less Info
Want to know what your home might be worth? Contact us for a FREE valuation!

Our team is ready to help you sell your home for the highest possible price ASAP

Copyright 2024 Arizona Regional Multiple Listing Service, Inc. All rights reserved.
Bought with My Home Group Real Estate
GET MORE INFORMATION

REALTOR® | Lic# SA652744000








