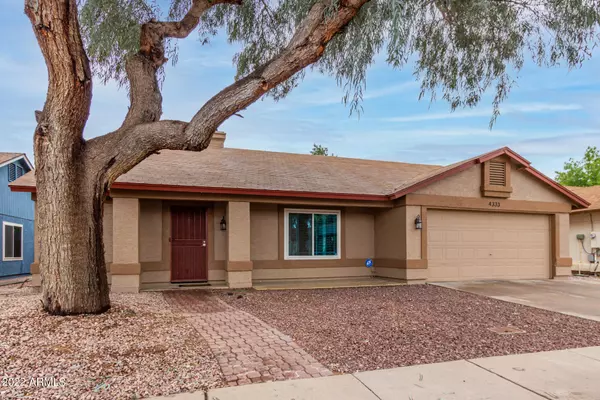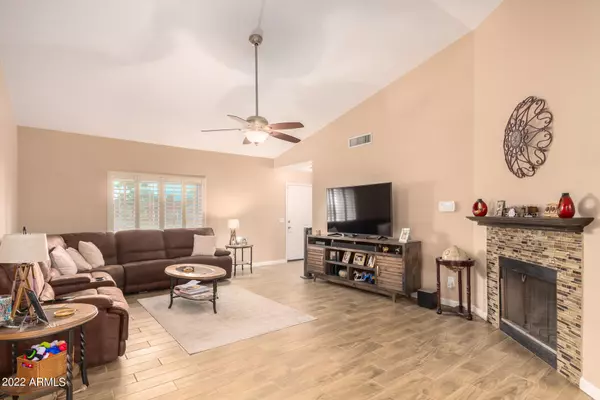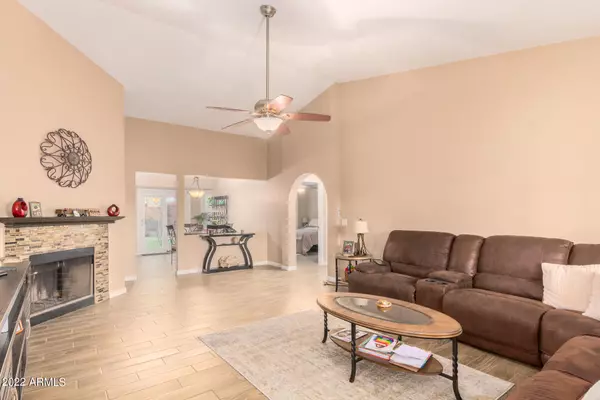$481,000
$450,000
6.9%For more information regarding the value of a property, please contact us for a free consultation.
3 Beds
2 Baths
1,480 SqFt
SOLD DATE : 03/30/2022
Key Details
Sold Price $481,000
Property Type Single Family Home
Sub Type Single Family - Detached
Listing Status Sold
Purchase Type For Sale
Square Footage 1,480 sqft
Price per Sqft $325
Subdivision Pecos West Lot 1-391 Drainage Way
MLS Listing ID 6360331
Sold Date 03/30/22
Bedrooms 3
HOA Y/N No
Originating Board Arizona Regional Multiple Listing Service (ARMLS)
Year Built 1987
Annual Tax Amount $1,638
Tax Year 2021
Lot Size 5,911 Sqft
Acres 0.14
Property Description
Get ready to fall in love with this beautiful 3 bedroom, 2 bathroom split floor plan with NO HOA! As you step in, you'll be captured by the bright and welcoming interior including the vaulted ceilings, neutral color scheme, plantation shutters, and a charming mosaic tiled fireplace. Just off the living room is the kitchen complete w/rich espresso cabinetry, SS appliances, granite look counters, pantry, & eating area by the French back patio door. Spacious bedrooms has easy care wood plank tile flooring, & ceiling fans for each. Main bedroom is a delight w/an en suite w/dual sinks, walk-in closet, & a tub/shower combo. Serene backyard will surely become your favorite spot featuring a covered patio, mature shade trees, & green grass inviting peace and comfort. Hurry! Book a showing today!
Location
State AZ
County Maricopa
Community Pecos West Lot 1-391 Drainage Way
Direction South on 40th St, east on Frye, south on 43rd Place, east on Briarwood to home.
Rooms
Other Rooms Great Room
Master Bedroom Split
Den/Bedroom Plus 3
Separate Den/Office N
Interior
Interior Features Eat-in Kitchen, Vaulted Ceiling(s), Pantry, Double Vanity, Full Bth Master Bdrm
Heating Electric
Cooling Refrigeration, Ceiling Fan(s)
Flooring Tile
Fireplaces Type 1 Fireplace, Family Room
Fireplace Yes
Window Features Double Pane Windows
SPA None
Laundry WshrDry HookUp Only
Exterior
Exterior Feature Covered Patio(s), Patio
Garage Dir Entry frm Garage, Electric Door Opener
Garage Spaces 2.0
Garage Description 2.0
Fence Block
Pool None
Community Features Biking/Walking Path
Utilities Available SRP
Amenities Available None
Waterfront No
Roof Type Composition
Private Pool No
Building
Lot Description Sprinklers In Rear, Sprinklers In Front, Gravel/Stone Front, Grass Back
Story 1
Builder Name Unknown
Sewer Public Sewer
Water City Water
Structure Type Covered Patio(s),Patio
Schools
Elementary Schools Kyrene De La Mariposa School
Middle Schools Kyrene Akimel A-Al Middle School
High Schools Tempe High School
School District Agua Fria Union High School District
Others
HOA Fee Include No Fees
Senior Community No
Tax ID 301-69-508
Ownership Fee Simple
Acceptable Financing Cash, Conventional, FHA, VA Loan
Horse Property N
Listing Terms Cash, Conventional, FHA, VA Loan
Financing Conventional
Read Less Info
Want to know what your home might be worth? Contact us for a FREE valuation!

Our team is ready to help you sell your home for the highest possible price ASAP

Copyright 2024 Arizona Regional Multiple Listing Service, Inc. All rights reserved.
Bought with West USA Realty
GET MORE INFORMATION

REALTOR® | Lic# SA652744000








