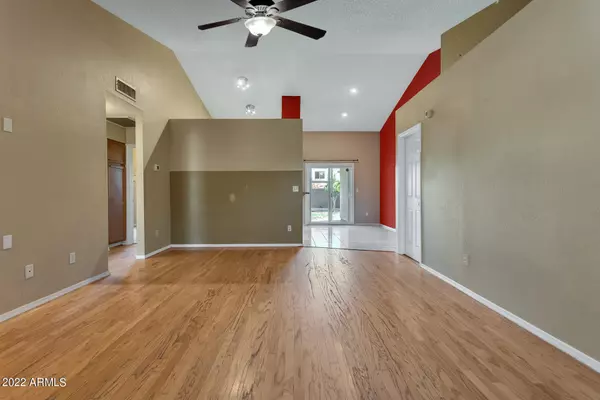$420,000
$359,900
16.7%For more information regarding the value of a property, please contact us for a free consultation.
3 Beds
2 Baths
1,320 SqFt
SOLD DATE : 04/13/2022
Key Details
Sold Price $420,000
Property Type Single Family Home
Sub Type Single Family Residence
Listing Status Sold
Purchase Type For Sale
Square Footage 1,320 sqft
Price per Sqft $318
Subdivision Sunset Village Estates
MLS Listing ID 6369708
Sold Date 04/13/22
Style Ranch
Bedrooms 3
HOA Y/N No
Year Built 1985
Annual Tax Amount $727
Tax Year 2021
Lot Size 7,000 Sqft
Acres 0.16
Property Sub-Type Single Family Residence
Source Arizona Regional Multiple Listing Service (ARMLS)
Property Description
Perfectly placed in the city of Peoria is this beautiful home in the community of Sunset Village. Upon entering, one is greeted with vaulted ceilings, enhancing each living space and making it the best living room one could ask for. Additionally, located to the left, are two spacious bedrooms which can allow you to design your own exclusive work space, very ideal for individuals working remotely or great for a loving and growing family. On opposing sides, one discovers the extravagant master suite. This includes a spacious walk-in closet, along with a separate exit to the covered patio. This split floor plan is absolutely ideal, giving the owner the privacy they need and the convenience of joining a party outside. All of these features make this house an optimal living dream.
Location
State AZ
County Maricopa
Community Sunset Village Estates
Direction Head North on 91st Avenue. Make a left going West on Cholla St. Follow this road until 93rd Ave. Make a right turning on 93rd Ave and follow until Cameron Dr.
Rooms
Master Bedroom Split
Den/Bedroom Plus 3
Separate Den/Office N
Interior
Interior Features High Speed Internet, Breakfast Bar, 9+ Flat Ceilings, Vaulted Ceiling(s), Full Bth Master Bdrm, Laminate Counters
Heating ENERGY STAR Qualified Equipment, Electric
Cooling Central Air, Ceiling Fan(s), ENERGY STAR Qualified Equipment, Programmable Thmstat
Flooring Carpet, Tile, Wood
Fireplaces Type Fire Pit, None
Fireplace No
Window Features Skylight(s)
Appliance Electric Cooktop
SPA None
Laundry Wshr/Dry HookUp Only
Exterior
Exterior Feature Playground
Parking Features RV Access/Parking, RV Gate, Garage Door Opener, Direct Access
Garage Spaces 2.0
Garage Description 2.0
Fence Block, Chain Link
Pool No Pool
Community Features Tennis Court(s), Playground, Biking/Walking Path
Roof Type Composition
Porch Covered Patio(s)
Private Pool No
Building
Lot Description Gravel/Stone Front, Grass Back
Story 1
Builder Name UNK
Sewer Public Sewer
Water City Water
Architectural Style Ranch
Structure Type Playground
New Construction No
Schools
Elementary Schools Cheyenne Elementary School
Middle Schools Cheyenne Elementary School
High Schools Peoria High School
School District Peoria Unified School District
Others
HOA Fee Include No Fees
Senior Community No
Tax ID 142-53-182
Ownership Fee Simple
Acceptable Financing Cash, Conventional, FHA, VA Loan
Horse Property N
Disclosures Agency Discl Req, Seller Discl Avail
Possession Close Of Escrow, By Agreement
Listing Terms Cash, Conventional, FHA, VA Loan
Financing Cash
Read Less Info
Want to know what your home might be worth? Contact us for a FREE valuation!

Our team is ready to help you sell your home for the highest possible price ASAP

Copyright 2025 Arizona Regional Multiple Listing Service, Inc. All rights reserved.
Bought with West USA Realty
GET MORE INFORMATION
REALTOR® | Lic# SA652744000








