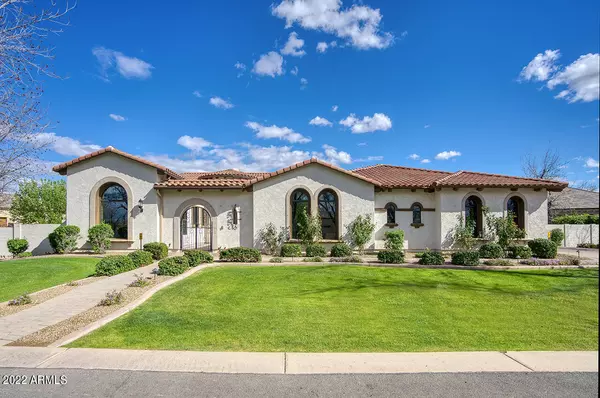$1,425,000
$1,699,000
16.1%For more information regarding the value of a property, please contact us for a free consultation.
5 Beds
5.5 Baths
5,320 SqFt
SOLD DATE : 08/03/2022
Key Details
Sold Price $1,425,000
Property Type Single Family Home
Sub Type Single Family - Detached
Listing Status Sold
Purchase Type For Sale
Square Footage 5,320 sqft
Price per Sqft $267
Subdivision Pecans Phase 3
MLS Listing ID 6376184
Sold Date 08/03/22
Style Spanish
Bedrooms 5
HOA Fees $270/mo
HOA Y/N Yes
Originating Board Arizona Regional Multiple Listing Service (ARMLS)
Year Built 2013
Annual Tax Amount $7,704
Tax Year 2021
Lot Size 0.749 Acres
Acres 0.75
Property Description
Stunning 5 bedroom 5.5 bath on 3/4 acre in prestigious gated ''Pecans''. Beautiful curb appeal & landscaping as you enter private gated courtyard. Flexible floor plan has Great Room w/floor to ceiling stone fireplace, living area could be an office, very large bedroom has separate entrance so can be used as a casita, a game/media room. Expansive gourmet kitchen features Viking appliances (6 burner/custom vent hood, SubZero refrigerator, level 4 granite counters, custom island, walk-in pantry, warming drawer, coffee station, & large breakfast room w/bay windows. The open dining room has high beamed ceilings. There are 4 en-suite bedrooms or 5, depending on your needs, which are split for privacy. Master bedroom has a sitting area and door to outside patio. Expansive master bath has his/her closets. Large laundry w/lots of storage, Large extended garage with built-in cabinets, water softener, RO system, and security system. The entire inside of this home was painted last week so it's very light and bright. This beautiful community is known for its high end custom homes and offers a playground, splash pad, sport court, beautiful verandas w/bbq's to celebrate special occasions. The tree lined streets & large lots give the area a much more spacious feel unlike many others. Go to www.thepecans.com and see this special subdivision!
Location
State AZ
County Maricopa
Community Pecans Phase 3
Direction From Ellsworth and Chandler Heights go west 1/4 mile to The Pecans entrance. Entrance is on the south side of Chandler Heights Rd.P
Rooms
Other Rooms Guest Qtrs-Sep Entrn, Great Room, Media Room, Family Room
Master Bedroom Split
Den/Bedroom Plus 6
Separate Den/Office Y
Interior
Interior Features Eat-in Kitchen, Breakfast Bar, 9+ Flat Ceilings, Drink Wtr Filter Sys, Fire Sprinklers, No Interior Steps, Soft Water Loop, Kitchen Island, Double Vanity, Full Bth Master Bdrm, Separate Shwr & Tub, High Speed Internet, Granite Counters, See Remarks
Heating Electric, Other, See Remarks
Cooling Refrigeration, Ceiling Fan(s), See Remarks
Flooring Carpet, Tile, Other
Fireplaces Type Other (See Remarks), 1 Fireplace, Fire Pit, Family Room, Gas
Fireplace Yes
Window Features Double Pane Windows,Low Emissivity Windows
SPA None
Laundry Other, See Remarks
Exterior
Exterior Feature Covered Patio(s), Other, Built-in Barbecue
Garage Electric Door Opener, Extnded Lngth Garage, RV Gate
Garage Spaces 4.0
Garage Description 4.0
Fence Block, Wrought Iron
Pool None
Community Features Gated Community, Playground, Biking/Walking Path
Utilities Available Other (See Remarks)
Amenities Available Other
Waterfront No
Roof Type See Remarks,Tile
Accessibility Ktch Roll-Under Sink, Bath Roll-Under Sink, Bath Raised Toilet, Accessible Hallway(s)
Private Pool No
Building
Lot Description Sprinklers In Rear, Sprinklers In Front, Grass Front, Grass Back, Auto Timer H2O Front, Auto Timer H2O Back
Story 1
Builder Name Blandford
Sewer Other, Septic in & Cnctd, Septic Tank
Water City Water
Architectural Style Spanish
Structure Type Covered Patio(s),Other,Built-in Barbecue
Schools
Elementary Schools Queen Creek Elementary School
Middle Schools Newell Barney Middle School
High Schools Queen Creek High School
School District Queen Creek Unified District
Others
HOA Name Pecans
HOA Fee Include Other (See Remarks)
Senior Community No
Tax ID 314-04-597
Ownership Fee Simple
Acceptable Financing Cash, Conventional, FHA
Horse Property N
Horse Feature See Remarks
Listing Terms Cash, Conventional, FHA
Financing Conventional
Read Less Info
Want to know what your home might be worth? Contact us for a FREE valuation!

Our team is ready to help you sell your home for the highest possible price ASAP

Copyright 2024 Arizona Regional Multiple Listing Service, Inc. All rights reserved.
Bought with Realty ONE Group
GET MORE INFORMATION

REALTOR® | Lic# SA652744000








