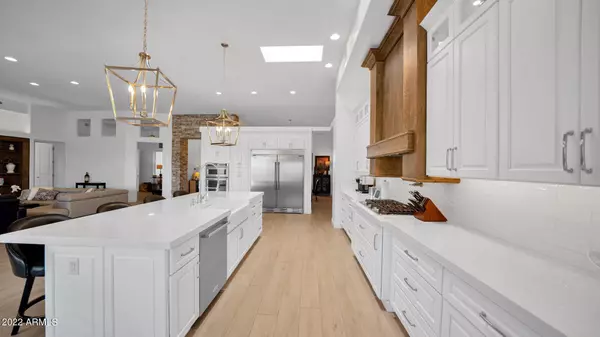$1,900,000
$1,950,000
2.6%For more information regarding the value of a property, please contact us for a free consultation.
5 Beds
3.5 Baths
4,025 SqFt
SOLD DATE : 09/28/2022
Key Details
Sold Price $1,900,000
Property Type Single Family Home
Sub Type Single Family - Detached
Listing Status Sold
Purchase Type For Sale
Square Footage 4,025 sqft
Price per Sqft $472
Subdivision County Island
MLS Listing ID 6418944
Sold Date 09/28/22
Style Territorial/Santa Fe
Bedrooms 5
HOA Y/N No
Originating Board Arizona Regional Multiple Listing Service (ARMLS)
Year Built 2019
Annual Tax Amount $2,954
Tax Year 2021
Lot Size 1.119 Acres
Acres 1.12
Property Description
Majestic mountain views and simmering sunsets await a lucky luxury buyer in this newer built 5-bedroom, 3.5 bath residence situated on 1.1 acres. Every attention to detail here with an oasis backyard~ a stone fireplace, outdoor kitchen, heated and cooled pool w/ a baja step & lounge chairs. Inside, tall iron & glass doors lead to an elegant foyer & the gorgeous mountain views are straight ahead! Saguaros tower in the skyline visible through stacking glass patio doors. This gourmet kitchen has professional stainless appliances, gas cooking, an eat-in nook and a massive quartz island. The contrast of light warm wood & white cabinetry are perfectly on trend with a great room bar and bookcases...one leading to a secret room! Plus a primary spa-style bath, 4-car epoxy garage, & NO HOA!
Location
State AZ
County Maricopa
Community County Island
Direction West on Lone Mountain from 56th to Ranch Road. South on Ranch Road. Look for signs at the private driveway. Turn left. Second house on the left, all the way back.
Rooms
Other Rooms Great Room
Master Bedroom Split
Den/Bedroom Plus 5
Separate Den/Office N
Interior
Interior Features Eat-in Kitchen, Breakfast Bar, 9+ Flat Ceilings, Central Vacuum, No Interior Steps, Roller Shields, Kitchen Island, Pantry, 2 Master Baths, Double Vanity, Full Bth Master Bdrm, Separate Shwr & Tub, High Speed Internet
Heating Electric
Cooling Refrigeration, Programmable Thmstat, Ceiling Fan(s)
Flooring Carpet, Tile
Fireplaces Type 3+ Fireplace, Exterior Fireplace, Family Room, Master Bedroom, Gas
Fireplace Yes
Window Features Skylight(s),Double Pane Windows
SPA Heated,Private
Laundry WshrDry HookUp Only
Exterior
Exterior Feature Circular Drive, Covered Patio(s), Private Yard, Built-in Barbecue
Garage Attch'd Gar Cabinets, Dir Entry frm Garage, Electric Door Opener, Extnded Lngth Garage, Side Vehicle Entry
Garage Spaces 4.0
Garage Description 4.0
Fence Block
Pool Heated, Private
Utilities Available Propane
Amenities Available None
Waterfront No
View Mountain(s)
Roof Type Foam
Private Pool Yes
Building
Lot Description Sprinklers In Rear, Desert Back, Desert Front, Auto Timer H2O Back
Story 1
Builder Name Circle V
Sewer Septic in & Cnctd
Water City Water
Architectural Style Territorial/Santa Fe
Structure Type Circular Drive,Covered Patio(s),Private Yard,Built-in Barbecue
Schools
Elementary Schools Lone Mountain Elementary School
Middle Schools Sonoran Trails Middle School
High Schools Cactus Shadows High School
School District Cave Creek Unified District
Others
HOA Fee Include No Fees
Senior Community No
Tax ID 211-63-682-B
Ownership Fee Simple
Acceptable Financing Conventional
Horse Property Y
Listing Terms Conventional
Financing VA
Read Less Info
Want to know what your home might be worth? Contact us for a FREE valuation!

Our team is ready to help you sell your home for the highest possible price ASAP

Copyright 2024 Arizona Regional Multiple Listing Service, Inc. All rights reserved.
Bought with Launch Powered By Compass
GET MORE INFORMATION

REALTOR® | Lic# SA652744000








