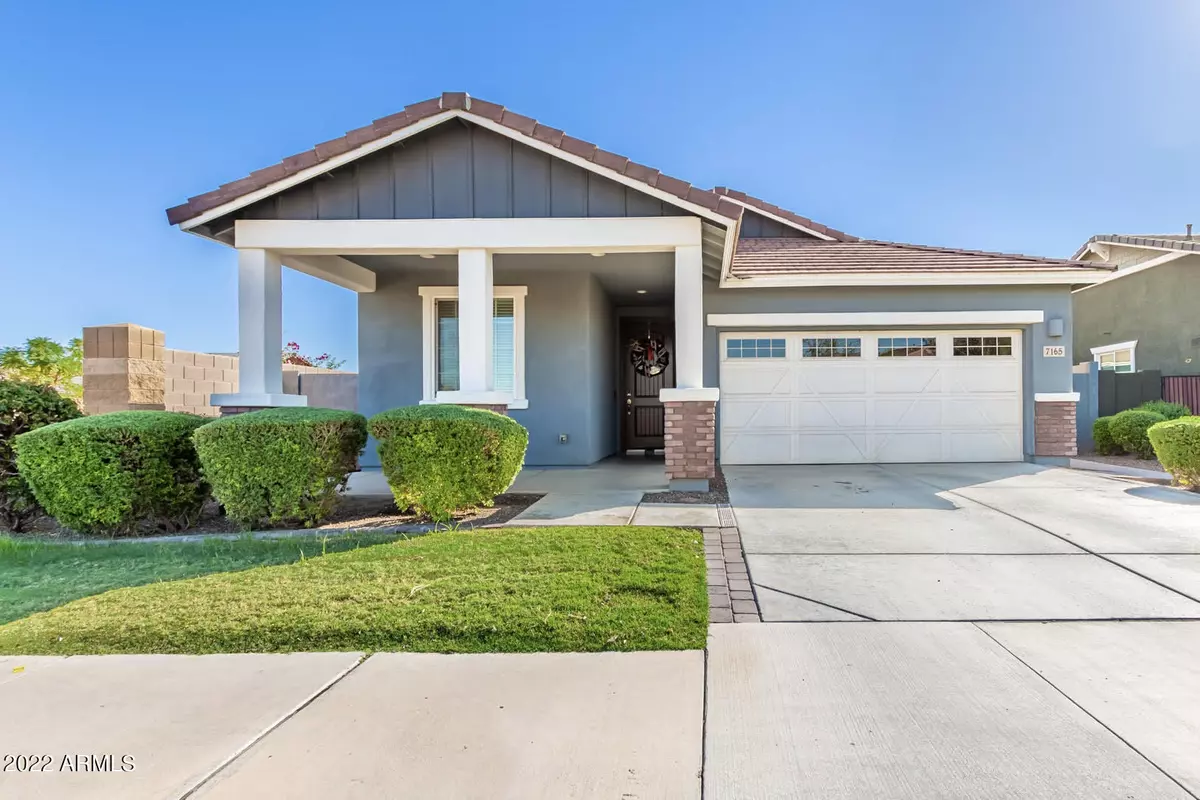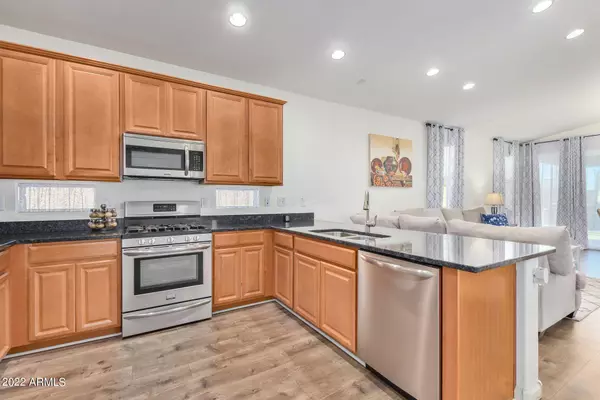$534,900
$534,900
For more information regarding the value of a property, please contact us for a free consultation.
5 Beds
3 Baths
1,947 SqFt
SOLD DATE : 12/06/2022
Key Details
Sold Price $534,900
Property Type Single Family Home
Sub Type Single Family Residence
Listing Status Sold
Purchase Type For Sale
Square Footage 1,947 sqft
Price per Sqft $274
Subdivision Desert Place At Morrison Ranch Phase 3
MLS Listing ID 6483887
Sold Date 12/06/22
Bedrooms 5
HOA Fees $91/mo
HOA Y/N Yes
Year Built 2016
Annual Tax Amount $1,794
Tax Year 2022
Lot Size 6,300 Sqft
Acres 0.14
Property Sub-Type Single Family Residence
Source Arizona Regional Multiple Listing Service (ARMLS)
Property Description
Morrison Ranch beauty with open floorplan & fabulous backyard! Covered front porch leads you to the 8' entry door. Step inside onto the gorgeous wood look floors & see the 1st bedroom & full bathroom ideal for guest quarters. Continue to the kitchen & breakfast bar boasting 42'' cabinets, granite countertops & stainless appliances including gas stove. Double door pantry for even more space & storage. French doors leading into huge master suite w/remote control fan, raised vanity w/double sinks, rainhead glass shower, walk in closet & private door to back patio. Jack & Jill bathroom has double sinks & tile surround shower. Ceiling fans & blinds throughout. Pebble Tec self-cleaning pool, built in BBQ, artificial turf & pavers perfect for entertaining. Epoxy garage floors & soft water loop. Security system is owned but not currently monitored. Trex gate on West side of house for easy backyard access & garbage can storage. Kid friendly neighborhood with multiple playgrounds, sand volleyball courts, basketball courts & pavilions near the outdoor grills.
Location
State AZ
County Maricopa
Community Desert Place At Morrison Ranch Phase 3
Direction East on Guadalupe to 72nd Street. South to Osage. House is on the SW corner.
Rooms
Other Rooms Great Room
Den/Bedroom Plus 5
Separate Den/Office N
Interior
Interior Features High Speed Internet, Granite Counters, Double Vanity, Breakfast Bar, No Interior Steps, Soft Water Loop, Vaulted Ceiling(s), Pantry, 3/4 Bath Master Bdrm
Heating Electric, Ceiling
Cooling Central Air, Ceiling Fan(s)
Flooring Carpet, Laminate, Tile
Fireplaces Type None
Fireplace No
Window Features Dual Pane
Appliance Gas Cooktop
SPA None
Laundry Wshr/Dry HookUp Only
Exterior
Exterior Feature Built-in Barbecue
Parking Features Garage Door Opener, Direct Access
Garage Spaces 2.0
Garage Description 2.0
Fence Block
Pool Private
Community Features Playground, Biking/Walking Path
Roof Type Tile
Porch Covered Patio(s), Patio
Private Pool No
Building
Lot Description Sprinklers In Front, Grass Front, Synthetic Grass Back
Story 1
Builder Name Lennar Homes
Sewer Public Sewer
Water City Water
Structure Type Built-in Barbecue
New Construction No
Schools
Middle Schools Highland Jr High School
High Schools Highland High School
School District Gilbert Unified District
Others
HOA Name Desert Plc @ Morriso
HOA Fee Include Maintenance Grounds
Senior Community No
Tax ID 312-08-613
Ownership Fee Simple
Acceptable Financing Cash, Conventional, FHA, VA Loan
Horse Property N
Disclosures Agency Discl Req, Seller Discl Avail
Possession Close Of Escrow
Listing Terms Cash, Conventional, FHA, VA Loan
Financing Conventional
Read Less Info
Want to know what your home might be worth? Contact us for a FREE valuation!

Our team is ready to help you sell your home for the highest possible price ASAP

Copyright 2025 Arizona Regional Multiple Listing Service, Inc. All rights reserved.
Bought with ProSmart Realty
GET MORE INFORMATION
REALTOR® | Lic# SA652744000








