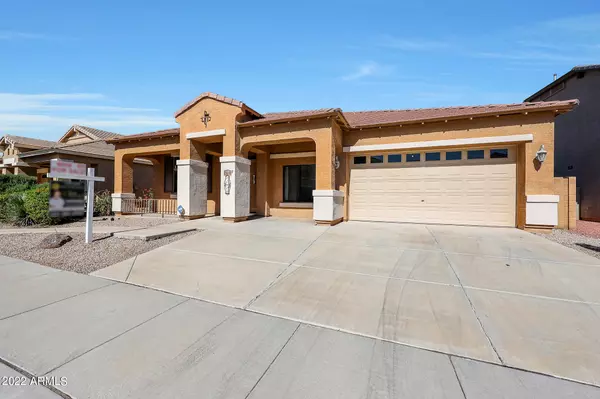$530,000
$555,928
4.7%For more information regarding the value of a property, please contact us for a free consultation.
7 Beds
3 Baths
2,730 SqFt
SOLD DATE : 12/30/2022
Key Details
Sold Price $530,000
Property Type Single Family Home
Sub Type Single Family - Detached
Listing Status Sold
Purchase Type For Sale
Square Footage 2,730 sqft
Price per Sqft $194
Subdivision Sarah Ann Ranch Unit 1
MLS Listing ID 6474878
Sold Date 12/30/22
Style Ranch
Bedrooms 7
HOA Fees $77/mo
HOA Y/N Yes
Originating Board Arizona Regional Multiple Listing Service (ARMLS)
Year Built 2006
Annual Tax Amount $2,267
Tax Year 2022
Lot Size 7,736 Sqft
Acres 0.18
Property Description
This modified home was and can be used for a adult care home. It has 7 yes 7 bedrooms and 3 baths, the home is set up with sprinkler system, alarm system all the pre requisites of a adult care home are installed in this home and will convey with the home. Granite counters, tile and carpet floors, open floor plan with open walk in showers that are handicap accessible. This can make a awesome large family home very comfortable in all 2730 sq ft. Come and take a look today and either make it your residential family home or possibly another adult care home''no licensing is available with this listing for the adult care home, you will be responsible for that licensing. This listing is also viewable in the commercial Mls as well. Thanks for looking and make me yours today.
Location
State AZ
County Maricopa
Community Sarah Ann Ranch Unit 1
Direction 303 to Waddell Rd, Waddell rd. west to 175th ave left on 175th, then Rt on Alexandria way, left on 175th dr follow it as it will turn into pershing st then to home on the right
Rooms
Other Rooms Great Room
Den/Bedroom Plus 7
Separate Den/Office N
Interior
Interior Features Physcl Chlgd (SRmks), Eat-in Kitchen, 9+ Flat Ceilings, Drink Wtr Filter Sys, Fire Sprinklers, No Interior Steps, Kitchen Island, Double Vanity, Full Bth Master Bdrm, High Speed Internet, Granite Counters
Heating Electric
Cooling Refrigeration, Ceiling Fan(s)
Flooring Carpet, Tile
Fireplaces Number No Fireplace
Fireplaces Type None
Fireplace No
Window Features Dual Pane
SPA None
Exterior
Exterior Feature Covered Patio(s)
Garage Attch'd Gar Cabinets, Dir Entry frm Garage, Electric Door Opener
Garage Spaces 2.0
Garage Description 2.0
Fence Block
Pool None
Utilities Available APS
Amenities Available Management
Waterfront No
Roof Type Tile
Accessibility Accessible Door 32in+ Wide, Mltpl Entries/Exits, Hard/Low Nap Floors, Bath Roll-In Shower, Bath Insulated Pipes, Bath Grab Bars, Bath 60in Trning Rad
Private Pool No
Building
Lot Description Gravel/Stone Front, Gravel/Stone Back
Story 1
Builder Name DR HORTON
Sewer Sewer in & Cnctd, Public Sewer
Water Pvt Water Company
Architectural Style Ranch
Structure Type Covered Patio(s)
Schools
Elementary Schools Dysart Elementary School
Middle Schools Sunset Hills Elementary
High Schools Shadow Ridge High School
School District Dysart Unified District
Others
HOA Name Sara Anne Ranch
HOA Fee Include Maintenance Grounds
Senior Community No
Tax ID 502-05-112
Ownership Fee Simple
Acceptable Financing Conventional, 1031 Exchange, FHA, VA Loan
Horse Property N
Listing Terms Conventional, 1031 Exchange, FHA, VA Loan
Financing Conventional
Read Less Info
Want to know what your home might be worth? Contact us for a FREE valuation!

Our team is ready to help you sell your home for the highest possible price ASAP

Copyright 2024 Arizona Regional Multiple Listing Service, Inc. All rights reserved.
Bought with ProSmart Realty
GET MORE INFORMATION

REALTOR® | Lic# SA652744000








