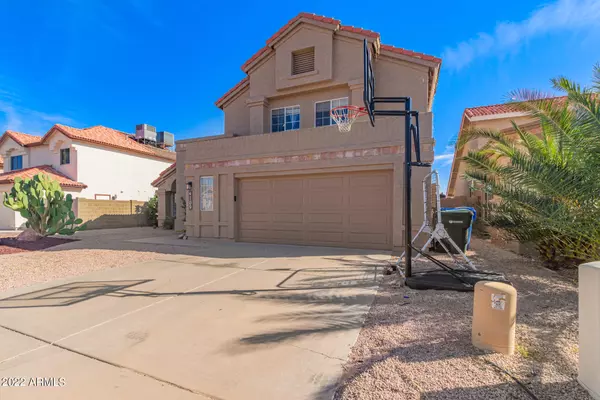$550,000
$575,000
4.3%For more information regarding the value of a property, please contact us for a free consultation.
4 Beds
3 Baths
2,392 SqFt
SOLD DATE : 12/27/2022
Key Details
Sold Price $550,000
Property Type Single Family Home
Sub Type Single Family - Detached
Listing Status Sold
Purchase Type For Sale
Square Footage 2,392 sqft
Price per Sqft $229
Subdivision Pecos West
MLS Listing ID 6468622
Sold Date 12/27/22
Bedrooms 4
HOA Y/N No
Originating Board Arizona Regional Multiple Listing Service (ARMLS)
Year Built 1988
Annual Tax Amount $2,504
Tax Year 2022
Lot Size 6,599 Sqft
Acres 0.15
Property Description
JUST VOTED BEST HOME ON REALTOR TOUR! Feel the love as you enter this 4 bed 3 bath Ahwatukee Foothills home. Soaring ceilings, plantation shutters, updated kitchen open to family room for fun gatherings. One bedrm and full bath downstairs, amazing high end master bath remodel, new LPV flooring on stairs and upper level, no carpet in this house! Backyard is a big inviting WOW! Take a dip in the sparkling pool, cozy up around the fireplace, enjoy the built in BBQ, garden wall, citrus and gorgeous palms. Fresh ext paint and new HVAC in 2021. Owners made improvements to stay, but job relo forces move and great opportunity for next owners. No HOA, close to local favorites including Trader Joe's, Pomegranates, CK's, Arrivederci. Top schools and quick commute to Intel, this home is a must see!
Location
State AZ
County Maricopa
Community Pecos West
Direction South on 42nd St, West (right) on Windsong to property on Left.
Rooms
Other Rooms Family Room
Master Bedroom Upstairs
Den/Bedroom Plus 4
Separate Den/Office N
Interior
Interior Features Upstairs, Breakfast Bar, Vaulted Ceiling(s), Pantry, Double Vanity, Full Bth Master Bdrm, Separate Shwr & Tub, High Speed Internet
Heating Electric
Cooling Refrigeration, Programmable Thmstat, Ceiling Fan(s)
Flooring Vinyl, Tile
Fireplaces Type 1 Fireplace, Family Room
Fireplace Yes
Window Features Double Pane Windows
SPA Private
Exterior
Exterior Feature Balcony, Covered Patio(s), Built-in Barbecue
Garage Attch'd Gar Cabinets, Dir Entry frm Garage, Electric Door Opener, Separate Strge Area
Garage Spaces 2.5
Garage Description 2.5
Fence Block
Pool Variable Speed Pump, Private
Utilities Available SRP
Amenities Available None
Waterfront No
Roof Type Tile
Private Pool Yes
Building
Lot Description Desert Back, Desert Front, Auto Timer H2O Front, Auto Timer H2O Back
Story 2
Builder Name US Home
Sewer Public Sewer
Water City Water
Structure Type Balcony,Covered Patio(s),Built-in Barbecue
Schools
Elementary Schools Kyrene Del Milenio
Middle Schools Kyrene Akimel A-Al Middle School
High Schools Desert Vista High School
School District Tempe Union High School District
Others
HOA Fee Include No Fees
Senior Community No
Tax ID 301-69-356
Ownership Fee Simple
Acceptable Financing Conventional, VA Loan
Horse Property N
Listing Terms Conventional, VA Loan
Financing Conventional
Read Less Info
Want to know what your home might be worth? Contact us for a FREE valuation!

Our team is ready to help you sell your home for the highest possible price ASAP

Copyright 2024 Arizona Regional Multiple Listing Service, Inc. All rights reserved.
Bought with Coldwell Banker Realty
GET MORE INFORMATION

REALTOR® | Lic# SA652744000








