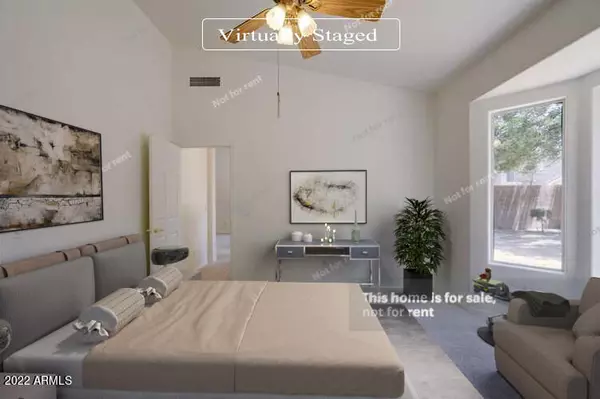$415,000
$429,000
3.3%For more information regarding the value of a property, please contact us for a free consultation.
3 Beds
2 Baths
1,457 SqFt
SOLD DATE : 01/13/2023
Key Details
Sold Price $415,000
Property Type Single Family Home
Sub Type Single Family - Detached
Listing Status Sold
Purchase Type For Sale
Square Footage 1,457 sqft
Price per Sqft $284
Subdivision Fulton Homes At Sierra Verde
MLS Listing ID 6437903
Sold Date 01/13/23
Bedrooms 3
HOA Fees $33
HOA Y/N Yes
Originating Board Arizona Regional Multiple Listing Service (ARMLS)
Year Built 1999
Annual Tax Amount $2,185
Tax Year 2021
Lot Size 5,899 Sqft
Acres 0.14
Property Description
Welcome to this gorgeous neighborhood! Terrific 3 bedroom and 2 bath home with a 2 car garage. Enjoy preparing meals in this impressive kitchen equipped with ample cabinets and generous counter space. Step inside this beautiful interior with vaulted ceilings, ceiling fans, plenty of natural light, and neutral palette. Discover a bright interior with neutral laminate floors and plush carpet in all the right places. The main bedroom boasts a private ensuite with dual sinks and walk-in closet. Other bedrooms offer plush carpet, ceiling fans, and sizable closets. Relax with your favorite drink in the fenced in backyard with a patio and grass. Don't wait! Make this beautiful home yours today.
Location
State AZ
County Maricopa
Community Fulton Homes At Sierra Verde
Direction Head W toward W Beardsley Rd Merge onto W Beardsley Rd Continue straight to stay on W Beardsley Rd Right onto N 71st Ave Right onto W Tonopah Dr Right onto N 70th Dr Left onto W Blackhawk Dr
Rooms
Den/Bedroom Plus 3
Separate Den/Office N
Interior
Interior Features Eat-in Kitchen, Breakfast Bar, Full Bth Master Bdrm
Heating Natural Gas
Cooling Refrigeration
Fireplaces Number No Fireplace
Fireplaces Type None
Fireplace No
SPA None
Laundry WshrDry HookUp Only
Exterior
Garage Spaces 2.0
Garage Description 2.0
Fence Block
Pool None
Community Features Clubhouse
Amenities Available Management
Waterfront No
Roof Type Tile
Private Pool No
Building
Lot Description Gravel/Stone Front
Story 1
Builder Name FULTON
Sewer Public Sewer
Water City Water
Schools
Elementary Schools Sierra Verde Elementary
Middle Schools Hillcrest Middle School
High Schools Mountain Ridge High School
School District Deer Valley Unified District
Others
HOA Name Arrowhead Ranch Phas
HOA Fee Include Maintenance Grounds
Senior Community No
Tax ID 231-23-393
Ownership Fee Simple
Acceptable Financing Conventional, 1031 Exchange, FHA, VA Loan
Horse Property N
Listing Terms Conventional, 1031 Exchange, FHA, VA Loan
Financing VA
Read Less Info
Want to know what your home might be worth? Contact us for a FREE valuation!

Our team is ready to help you sell your home for the highest possible price ASAP

Copyright 2024 Arizona Regional Multiple Listing Service, Inc. All rights reserved.
Bought with Clear Choice Realty
GET MORE INFORMATION

REALTOR® | Lic# SA652744000








