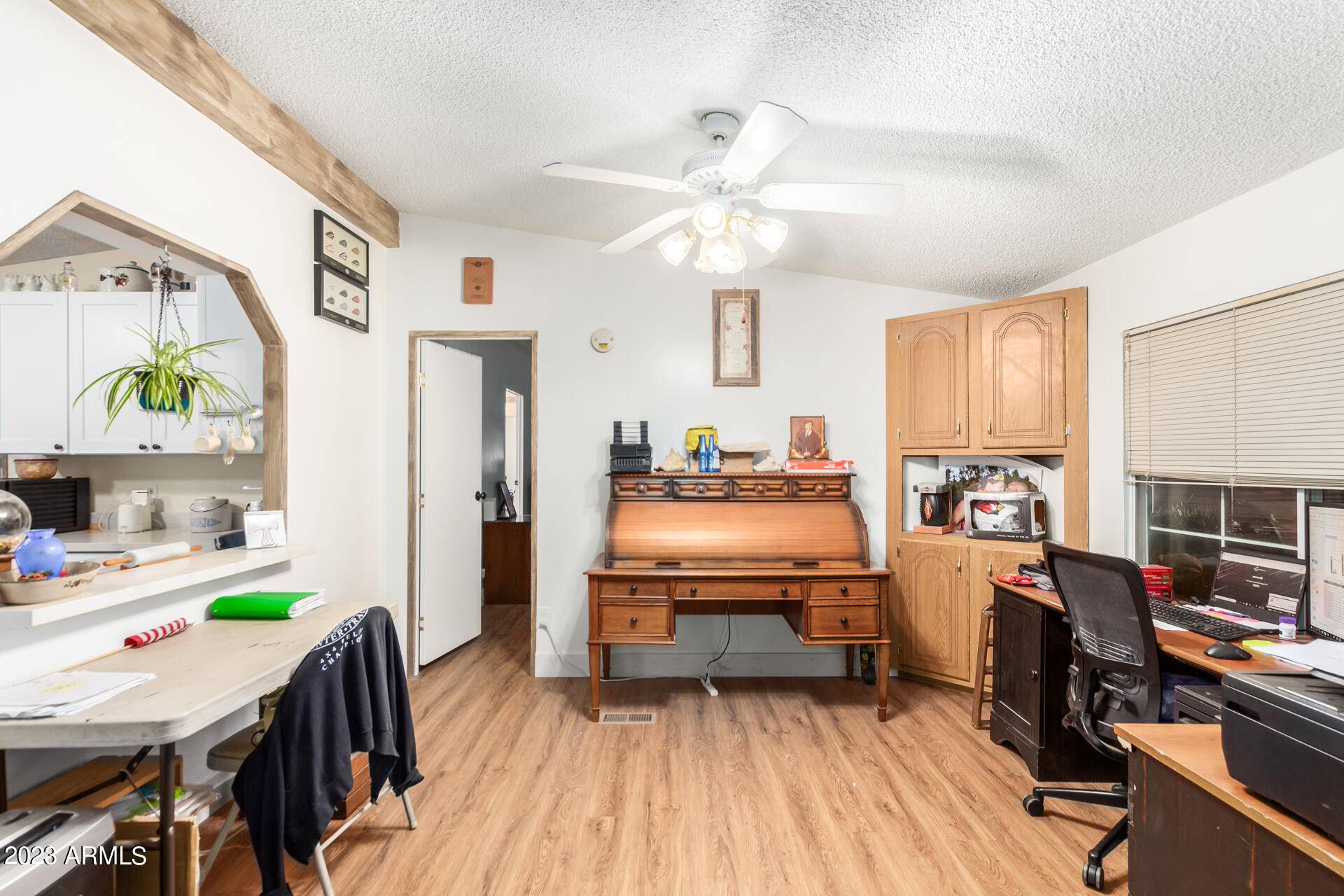$268,000
$265,000
1.1%For more information regarding the value of a property, please contact us for a free consultation.
3 Beds
2 Baths
1,452 SqFt
SOLD DATE : 03/13/2023
Key Details
Sold Price $268,000
Property Type Mobile Home
Sub Type Mfg/Mobile Housing
Listing Status Sold
Purchase Type For Sale
Square Footage 1,452 sqft
Price per Sqft $184
Subdivision Westward Quest 2
MLS Listing ID 6504146
Sold Date 03/13/23
Style Ranch
Bedrooms 3
HOA Fees $3/ann
HOA Y/N Yes
Year Built 1991
Annual Tax Amount $1,132
Tax Year 2022
Lot Size 0.289 Acres
Acres 0.29
Property Sub-Type Mfg/Mobile Housing
Source Arizona Regional Multiple Listing Service (ARMLS)
Property Description
This is it! This energy-efficient 3 bed, 2 bath home situated on a peaceful cul-de-sac is the one for you! This residence offers a detached 2-car garage, extended driveway, and well-maintained front yard. Enter to discover wood-look flooring, ceiling fans, a welcoming living room, and an open den ideal for work or play. Spacious eat-in kitchen is equipped with plenty of cabinet space, a pantry, stainless steel appliances, quartz counters, and a center island. Unwind in the romantic main bedroom enjoys a private bathroom with jetted tub. Host fun barbeques in the generous-sized backyard with a relaxing covered patio, citrus tree, and endless blue skies all around! Don't let this beauty pass you by!
Location
State AZ
County Maricopa
Community Westward Quest 2
Direction Head Main St (West of Recker Rd) Take 58th St South. Turn Left (East) on Aspen Ave. The home sits on the corner as it turns into 58th Place.
Rooms
Den/Bedroom Plus 4
Separate Den/Office Y
Interior
Interior Features High Speed Internet, Granite Counters, Eat-in Kitchen, No Interior Steps, Pantry, Full Bth Master Bdrm, Tub with Jets
Heating Electric
Cooling Central Air, Ceiling Fan(s)
Flooring Laminate, Tile
Fireplaces Type None
Fireplace No
Window Features Dual Pane
SPA None
Exterior
Parking Features Detached
Garage Spaces 2.0
Garage Description 2.0
Fence Chain Link, Wood
Pool None
Community Features Near Bus Stop, Biking/Walking Path
Amenities Available Management, Rental OK (See Rmks)
Roof Type Composition
Porch Covered Patio(s)
Private Pool No
Building
Lot Description Gravel/Stone Front, Gravel/Stone Back
Story 1
Builder Name Fleetwood
Sewer Public Sewer
Water City Water
Architectural Style Ranch
New Construction No
Schools
Elementary Schools Franklin East Elementary School
Middle Schools Fremont Junior High School
High Schools Skyline High School
School District Mesa Unified District
Others
HOA Name Westward Quest
HOA Fee Include Maintenance Grounds
Senior Community No
Tax ID 141-50-084
Ownership Fee Simple
Acceptable Financing Cash, Conventional, FHA, VA Loan
Horse Property N
Listing Terms Cash, Conventional, FHA, VA Loan
Financing Conventional
Read Less Info
Want to know what your home might be worth? Contact us for a FREE valuation!

Our team is ready to help you sell your home for the highest possible price ASAP

Copyright 2025 Arizona Regional Multiple Listing Service, Inc. All rights reserved.
Bought with eXp Realty
GET MORE INFORMATION
REALTOR® | Lic# SA652744000








