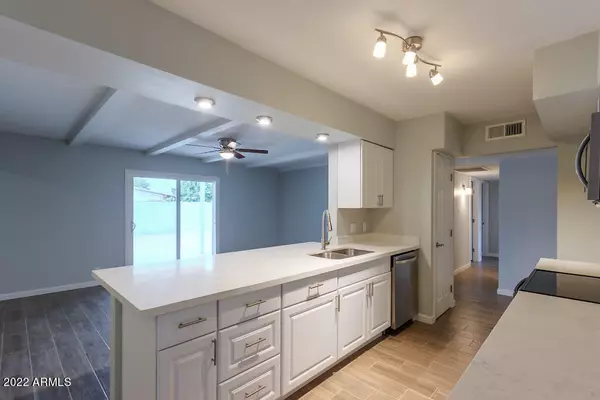$412,500
$448,000
7.9%For more information regarding the value of a property, please contact us for a free consultation.
3 Beds
2 Baths
1,810 SqFt
SOLD DATE : 03/09/2023
Key Details
Sold Price $412,500
Property Type Single Family Home
Sub Type Single Family - Detached
Listing Status Sold
Purchase Type For Sale
Square Footage 1,810 sqft
Price per Sqft $227
Subdivision Colony By The Greens
MLS Listing ID 6474992
Sold Date 03/09/23
Style Ranch
Bedrooms 3
HOA Y/N No
Originating Board Arizona Regional Multiple Listing Service (ARMLS)
Year Built 1961
Annual Tax Amount $1,079
Tax Year 2022
Lot Size 7,701 Sqft
Acres 0.18
Property Description
REMODELED HOME in an EXCELLENT LOCATION!!! This home was completely Remodeled in 2017! New TILE FLOORING throughout, BASEBOARDS and RECESSED LIGHTING! Full kitchen with NEW CABINETS, QUARTZ COUNTERTOPS, FIXTURES and STAINLESS STEEL APPLIANCES! There are 2 Family rooms, the big one off the back could be closed off and could be used as a mother in law suite, or home office as it has it's own entrance! Bathrooms feature NEW VANITIES, FRAMED MIRRORS, CABINETS and TILED SHOWERS! ALL NEW WINDOWS also! Exterior was fully STUCCOED and PAINTED! This home is AMAZING! Also close to ASU, CUBS STADIUM,downtown Scottsdale, Mesa RIVERVIEW stores and Shopping!
Location
State AZ
County Maricopa
Community Colony By The Greens
Direction EAST ON MCLELLAN- NORTH ON MARKDALE-EAST ON INDIGO - NORTH ON QUEENSBURY TO YOUR NEW HOME!
Rooms
Other Rooms Family Room
Den/Bedroom Plus 4
Separate Den/Office Y
Interior
Interior Features No Interior Steps, Kitchen Island, Pantry, 3/4 Bath Master Bdrm, High Speed Internet, Granite Counters
Heating Electric
Cooling Refrigeration, Ceiling Fan(s)
Flooring Tile
Fireplaces Type 1 Fireplace
Fireplace Yes
Window Features Double Pane Windows
SPA None
Laundry Wshr/Dry HookUp Only
Exterior
Exterior Feature Covered Patio(s), Private Yard
Carport Spaces 2
Fence Block
Pool None
Utilities Available SRP, City Gas
Amenities Available None
Waterfront No
Roof Type Composition
Private Pool No
Building
Lot Description Alley, Gravel/Stone Front, Gravel/Stone Back
Story 1
Builder Name unknown
Sewer Public Sewer
Water City Water
Architectural Style Ranch
Structure Type Covered Patio(s),Private Yard
Schools
Elementary Schools Whitman Elementary School
Middle Schools Carson Junior High School
High Schools Westwood High School
School District Mesa Unified District
Others
HOA Fee Include No Fees
Senior Community No
Tax ID 135-03-076
Ownership Fee Simple
Acceptable Financing Cash, Conventional, FHA, VA Loan
Horse Property N
Listing Terms Cash, Conventional, FHA, VA Loan
Financing Conventional
Read Less Info
Want to know what your home might be worth? Contact us for a FREE valuation!

Our team is ready to help you sell your home for the highest possible price ASAP

Copyright 2024 Arizona Regional Multiple Listing Service, Inc. All rights reserved.
Bought with DeLex Realty
GET MORE INFORMATION

REALTOR® | Lic# SA652744000








