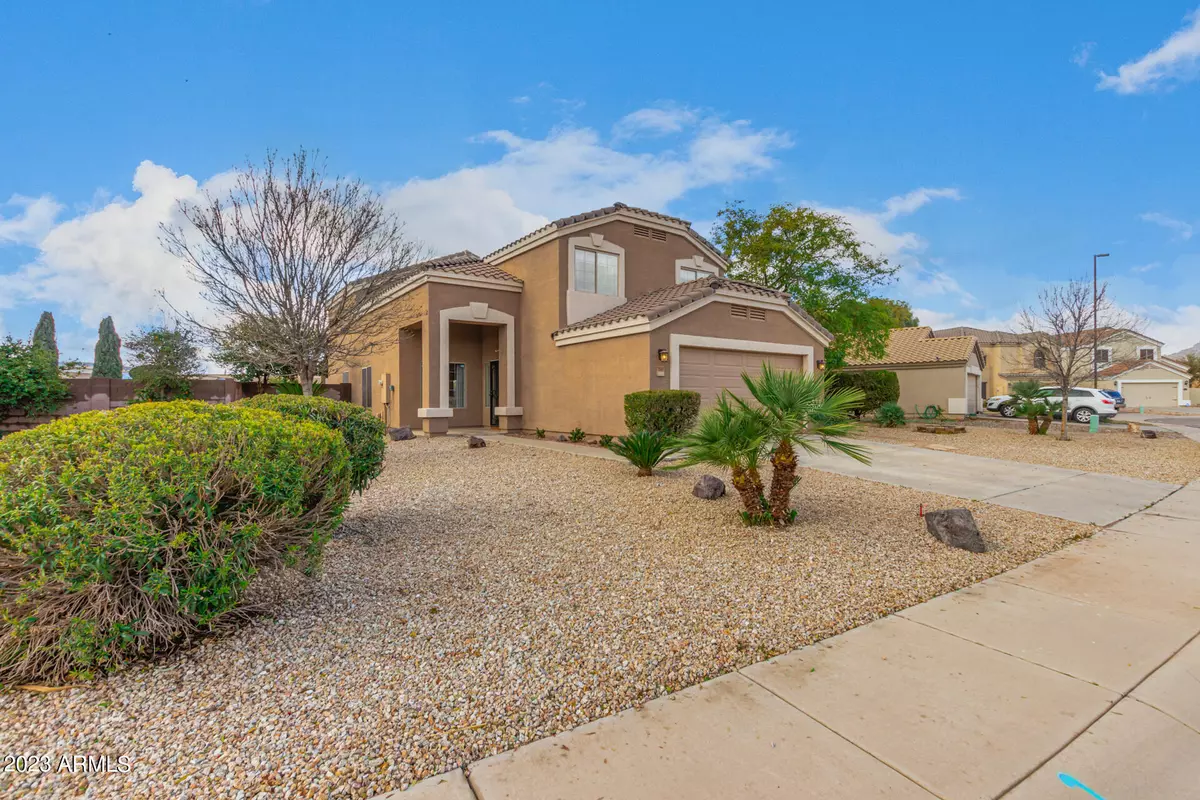$490,000
$485,000
1.0%For more information regarding the value of a property, please contact us for a free consultation.
4 Beds
3 Baths
2,620 SqFt
SOLD DATE : 04/25/2023
Key Details
Sold Price $490,000
Property Type Single Family Home
Sub Type Single Family - Detached
Listing Status Sold
Purchase Type For Sale
Square Footage 2,620 sqft
Price per Sqft $187
Subdivision Village At San Tan Heights Parcel 9
MLS Listing ID 6522256
Sold Date 04/25/23
Style Contemporary
Bedrooms 4
HOA Fees $86/qua
HOA Y/N Yes
Originating Board Arizona Regional Multiple Listing Service (ARMLS)
Year Built 2002
Annual Tax Amount $1,503
Tax Year 2022
Lot Size 8,890 Sqft
Acres 0.2
Property Description
A beautiful home with amazing indoor and outdoor living/entertainment spaces on a large lot featuring a private pool and RV gate. The kitchen is complete with new cabinetry, kitchen island with dual storage and pull-out garbage, quartz counters, backsplash, Blanco sink, fixtures, LED lighting, and expanded pantry! The up to 8ft deep pool includes pebble Tec, sitting area with table top, pop up in floor cleaning, new pump cover, and removable fencing. In 2022, sellers added high end pool heater that allows for swimming to be a year round dream! Outdoor misting system and adjustable shades complete the backyard oasis. This home has it all with 4 bedrooms, 3 bathrooms, and a den! Biking and walking paths nearby and close to shopping, dining, and so much more!
Location
State AZ
County Pinal
Community Village At San Tan Heights Parcel 9
Direction From W Hunt Highway Head S on N Village Lane. Turn E on W Allens Peak Dr. Go S on N Windmill Run. After curve turns into W Tanner Ranch Rd. Home on Rt.
Rooms
Other Rooms Loft, Great Room, Family Room
Master Bedroom Upstairs
Den/Bedroom Plus 5
Separate Den/Office N
Interior
Interior Features Upstairs, Eat-in Kitchen, Vaulted Ceiling(s), Kitchen Island, Pantry, Double Vanity, Full Bth Master Bdrm, High Speed Internet, Granite Counters
Heating Electric
Cooling Refrigeration, Programmable Thmstat, Ceiling Fan(s)
Flooring Carpet, Laminate, Tile
Fireplaces Number No Fireplace
Fireplaces Type None
Fireplace No
Window Features Double Pane Windows
SPA None
Exterior
Exterior Feature Covered Patio(s), Patio
Garage Dir Entry frm Garage, Electric Door Opener, RV Gate
Garage Spaces 2.0
Garage Description 2.0
Fence Block
Pool Diving Pool, Heated, Private
Landscape Description Irrigation Back, Irrigation Front
Community Features Community Pool Htd, Community Pool, Playground, Biking/Walking Path, Clubhouse, Fitness Center
Utilities Available SRP
Amenities Available Rental OK (See Rmks)
Waterfront No
View Mountain(s)
Roof Type Tile
Private Pool Yes
Building
Lot Description Desert Back, Desert Front, Irrigation Front, Irrigation Back
Story 2
Builder Name Dietz-Crane Homes
Sewer Public Sewer
Water Pvt Water Company
Architectural Style Contemporary
Structure Type Covered Patio(s),Patio
Schools
Elementary Schools San Tan Heights Elementary
Middle Schools San Tan Heights Elementary
High Schools San Tan Foothills High School
School District Florence Unified School District
Others
HOA Name San Tan Heights HOA
HOA Fee Include Maintenance Grounds,Trash
Senior Community No
Tax ID 509-02-564
Ownership Fee Simple
Acceptable Financing Cash, Conventional, 1031 Exchange, FHA, VA Loan
Horse Property N
Listing Terms Cash, Conventional, 1031 Exchange, FHA, VA Loan
Financing FHA
Read Less Info
Want to know what your home might be worth? Contact us for a FREE valuation!

Our team is ready to help you sell your home for the highest possible price ASAP

Copyright 2024 Arizona Regional Multiple Listing Service, Inc. All rights reserved.
Bought with Keller Williams Realty East Valley
GET MORE INFORMATION

REALTOR® | Lic# SA652744000








