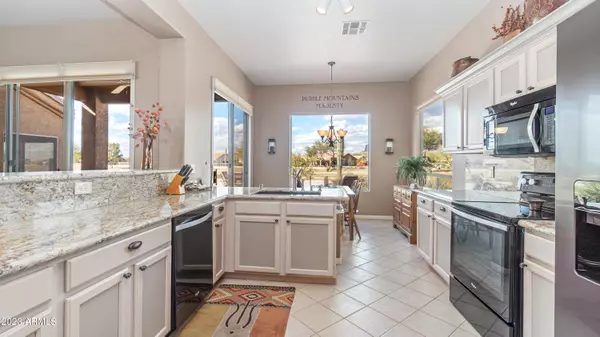$450,000
$450,000
For more information regarding the value of a property, please contact us for a free consultation.
2 Beds
1.75 Baths
1,398 SqFt
SOLD DATE : 04/26/2023
Key Details
Sold Price $450,000
Property Type Single Family Home
Sub Type Gemini/Twin Home
Listing Status Sold
Purchase Type For Sale
Square Footage 1,398 sqft
Price per Sqft $321
Subdivision Mountainbrook Village
MLS Listing ID 6528941
Sold Date 04/26/23
Bedrooms 2
HOA Fees $91
HOA Y/N Yes
Originating Board Arizona Regional Multiple Listing Service (ARMLS)
Year Built 1998
Annual Tax Amount $2,667
Tax Year 2022
Lot Size 4,151 Sqft
Acres 0.1
Property Description
LOCATION! LOCATION! LOCATED ON THE 10TH FAIRWAY OF THE MOUNTAINBROOK GOLF COURSE W/PANORAMIC VIEWS OF THE SUPERSTITION MOUNTAINS! COMPLETELY FURNISHED, INCLUDING GOLF CART! EAT-IN KITCHEN W/GRANITE COUNTERS, BREAKFAST BAR, GUN METAL APPLIANCES, NEWER REFRIGERATOR, R/O SYSTEM, 2-TONE PAINTED CABINETS, & SLIDE OUT DRAWERS. SPLIT BEDROOMS OFFER PRIVACY. MASTER BDRM WITH FRENCH DOORS, LARGE W/I CLOSET, DOUBLE SINKS & WALK-IN SHOWER. NEWER AC AND WATER HEATER. GARAGE HAS B/I CABINETS, WORK BENCH, PEGBOARD & WATER SOFTENER. BACKYARD WITH EXTENDED PATIO, GAS FIRE-PIT TABLE AND PATIO FURNITURE. RELAX AND ENJOY THE AMAZING SUNSETS ON THE EVER CHANGING COLORS OF THE SUPERSTITION MOUNTAINS!! ENJOY A ''RESORT LIFESTYLE'' IN THIS ACTIVE 55+ COMMUNITY WITH MANY AMENITIES... INCLUDING A 18 HOLE GOLF COURSE, TENNIS, PICKLEBALL, 2 HEATED SWIMMING POOLS, SPA, WORKOUT FACILITY, BILLIARDS, HOBBY ROOMS, LIBRARY, BALL ROOM, CARD PLAYING AND SO MUCH MORE!!
Location
State AZ
County Pinal
Community Mountainbrook Village
Direction North on Mountainbrook Dr., Left of Rugged Mountain, Right on Canyon Wren to home on left.
Rooms
Other Rooms Great Room
Master Bedroom Split
Den/Bedroom Plus 2
Separate Den/Office N
Interior
Interior Features Eat-in Kitchen, Breakfast Bar, 9+ Flat Ceilings, Drink Wtr Filter Sys, Furnished(See Rmrks), No Interior Steps, 3/4 Bath Master Bdrm, Double Vanity, High Speed Internet, Granite Counters
Heating Electric
Cooling Refrigeration, Ceiling Fan(s)
Flooring Carpet, Tile
Fireplaces Number No Fireplace
Fireplaces Type None
Fireplace No
Window Features Double Pane Windows
SPA None
Exterior
Exterior Feature Covered Patio(s)
Garage Attch'd Gar Cabinets, Dir Entry frm Garage, Electric Door Opener
Garage Spaces 2.0
Garage Description 2.0
Fence Partial
Pool None
Community Features Pickleball Court(s), Community Spa Htd, Community Pool Htd, Golf, Tennis Court(s), Biking/Walking Path, Clubhouse, Fitness Center
Utilities Available SRP
Amenities Available Management, Rental OK (See Rmks)
Waterfront No
View Mountain(s)
Roof Type Tile,Foam
Private Pool No
Building
Lot Description Desert Front, On Golf Course, Gravel/Stone Back
Story 1
Builder Name Shea
Sewer Sewer in & Cnctd, Private Sewer
Water Pvt Water Company
Structure Type Covered Patio(s)
Schools
Elementary Schools Peralta Trail Elementary School
Middle Schools Cactus Canyon Junior High
High Schools Apache Junction High School
School District Apache Junction Unified District
Others
HOA Name Mountainbrook Villag
HOA Fee Include Maintenance Grounds,Front Yard Maint,Maintenance Exterior
Senior Community Yes
Tax ID 104-91-010
Ownership Fee Simple
Acceptable Financing Cash, Conventional, VA Loan
Horse Property N
Listing Terms Cash, Conventional, VA Loan
Financing Conventional
Special Listing Condition Age Restricted (See Remarks)
Read Less Info
Want to know what your home might be worth? Contact us for a FREE valuation!

Our team is ready to help you sell your home for the highest possible price ASAP

Copyright 2024 Arizona Regional Multiple Listing Service, Inc. All rights reserved.
Bought with Lori Blank & Associates, LLC
GET MORE INFORMATION

REALTOR® | Lic# SA652744000








