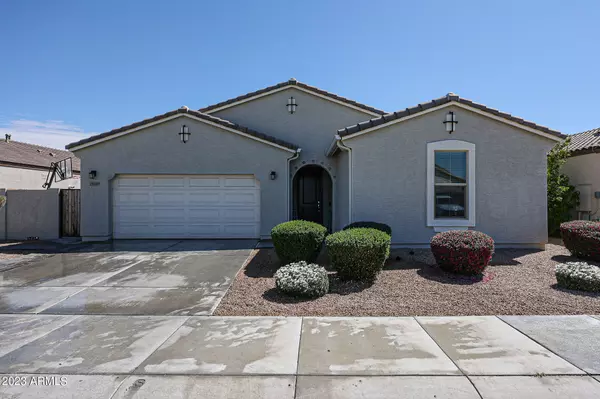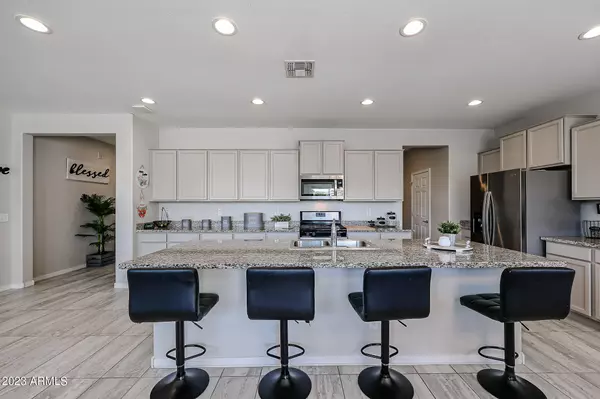$395,000
$400,000
1.3%For more information regarding the value of a property, please contact us for a free consultation.
4 Beds
2 Baths
1,935 SqFt
SOLD DATE : 06/15/2023
Key Details
Sold Price $395,000
Property Type Single Family Home
Sub Type Single Family - Detached
Listing Status Sold
Purchase Type For Sale
Square Footage 1,935 sqft
Price per Sqft $204
Subdivision Vista De Montana Phase 2
MLS Listing ID 6539977
Sold Date 06/15/23
Bedrooms 4
HOA Fees $85/mo
HOA Y/N Yes
Originating Board Arizona Regional Multiple Listing Service (ARMLS)
Year Built 2018
Annual Tax Amount $1,458
Tax Year 2022
Lot Size 7,073 Sqft
Acres 0.16
Property Description
Discover your dream home in this beautiful 4-bedroom, 2-bathroom home. As you step inside, the tile floors in the entryway welcome you to an open floor plan, where the living, dining, and kitchen areas seamlessly flow together. The kitchen boasts ample storage space, modern appliances, and a large island, perfect for entertaining or preparing meals. The extended garage provides extra space for storage or a workshop, and the pavers leading from the driveway to the back patio create a charming outdoor space. The backyard is ideal for relaxing or entertaining, featuring a covered patio and plenty of space for outdoor activities. Located just minutes from local parks, schools, shopping, and dining options, this home is ideally for easy living. Schedule your showing Today!
Location
State AZ
County Maricopa
Community Vista De Montana Phase 2
Direction South on Jackrabbit off I-10, E to Morning Glory St, S on 194th Ln, E on Jackson St.
Rooms
Other Rooms Great Room
Master Bedroom Split
Den/Bedroom Plus 4
Separate Den/Office N
Interior
Interior Features 9+ Flat Ceilings, Kitchen Island, Pantry, 3/4 Bath Master Bdrm, Double Vanity, High Speed Internet, Granite Counters
Heating Natural Gas
Cooling Refrigeration
Flooring Carpet, Tile
Fireplaces Number No Fireplace
Fireplaces Type None
Fireplace No
Window Features Double Pane Windows
SPA None
Exterior
Exterior Feature Covered Patio(s), Patio
Garage Electric Door Opener
Garage Spaces 2.0
Garage Description 2.0
Fence Block
Pool None
Community Features Playground, Biking/Walking Path
Utilities Available APS, SW Gas
Amenities Available FHA Approved Prjct, Management, Rental OK (See Rmks), VA Approved Prjct
Waterfront No
Roof Type Tile
Private Pool No
Building
Lot Description Desert Back, Desert Front, Auto Timer H2O Front, Auto Timer H2O Back
Story 1
Builder Name Taylor Morrison
Sewer Public Sewer
Water City Water
Structure Type Covered Patio(s),Patio
Schools
Elementary Schools Blue Horizons Elementary School
Middle Schools Liberty Elementary School - Buckeye
High Schools Buckeye Union High School
School District Buckeye Union High School District
Others
HOA Name Vista de Montana
HOA Fee Include Maintenance Grounds
Senior Community No
Tax ID 502-36-633
Ownership Fee Simple
Acceptable Financing Cash, Conventional, FHA, VA Loan
Horse Property N
Listing Terms Cash, Conventional, FHA, VA Loan
Financing Cash
Read Less Info
Want to know what your home might be worth? Contact us for a FREE valuation!

Our team is ready to help you sell your home for the highest possible price ASAP

Copyright 2024 Arizona Regional Multiple Listing Service, Inc. All rights reserved.
Bought with West USA Realty
GET MORE INFORMATION

REALTOR® | Lic# SA652744000








