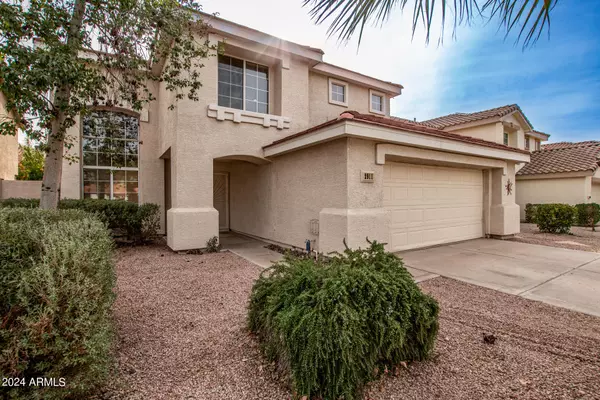$441,500
$499,500
11.6%For more information regarding the value of a property, please contact us for a free consultation.
3 Beds
3 Baths
1,955 SqFt
SOLD DATE : 03/13/2024
Key Details
Sold Price $441,500
Property Type Single Family Home
Sub Type Single Family Residence
Listing Status Sold
Purchase Type For Sale
Square Footage 1,955 sqft
Price per Sqft $225
Subdivision Cays Pavillion 2
MLS Listing ID 6646095
Sold Date 03/13/24
Bedrooms 3
HOA Fees $25/Semi-Annually
HOA Y/N Yes
Year Built 1996
Annual Tax Amount $2,331
Tax Year 2023
Lot Size 5,245 Sqft
Acres 0.12
Property Sub-Type Single Family Residence
Source Arizona Regional Multiple Listing Service (ARMLS)
Property Description
This Ahwatukee home needs some TLC and has easy access to the 202 and 1-10 ... Walking distance to Kyrene Middle School and Desert Vista High School. Easy access to shopping banking, veterinarian, plus multiple other businesses. Two-story home with 3 bedrooms, 3 full baths and loft area for office/play room. Tile in family room and baths, Granite kitchen counters and island. Gas range, French door refrigerator. Oversized Master with some vaulted ceilings. Double staircase to living room and kitchen. North/south exposure. Mountain views. Double front entry doors. Vista Canyon Park within walking distance.Great property to fix up the way you like it.
Location
State AZ
County Maricopa
Community Cays Pavillion 2
Direction 202 West freeway to 32nd street turn north to Liberty turn west to 29th Pl. turn north to Glenhaven turn Left to home ( 5th home on left.) Ahwatukee
Rooms
Master Bedroom Upstairs
Den/Bedroom Plus 3
Separate Den/Office N
Interior
Interior Features High Speed Internet, Double Vanity, Upstairs, Eat-in Kitchen, Vaulted Ceiling(s), Pantry, Full Bth Master Bdrm, Separate Shwr & Tub
Heating Natural Gas
Cooling Central Air, Ceiling Fan(s)
Flooring Other, Carpet, Tile
Fireplaces Type None
Fireplace No
Window Features Solar Screens
Appliance Gas Cooktop
SPA None
Laundry Engy Star (See Rmks)
Exterior
Garage Spaces 2.0
Garage Description 2.0
Fence Block
Community Features Lake, Transportation Svcs, Near Bus Stop, Tennis Court(s), Playground, Biking/Walking Path
Roof Type Tile
Private Pool No
Building
Lot Description Desert Front
Story 2
Builder Name Kaufman & Broad
Sewer Public Sewer
Water City Water
New Construction No
Schools
Elementary Schools Kyrene De La Estrella Elementary School
Middle Schools Kyrene Akimel A-Al Middle School
High Schools Desert Vista High School
School District Tempe Union High School District
Others
HOA Name Lakewood Community
HOA Fee Include Maintenance Grounds
Senior Community No
Tax ID 301-70-963
Ownership Fee Simple
Acceptable Financing Cash, Conventional, FHA, VA Loan
Horse Property N
Disclosures None
Possession Close Of Escrow
Listing Terms Cash, Conventional, FHA, VA Loan
Financing Cash
Read Less Info
Want to know what your home might be worth? Contact us for a FREE valuation!

Our team is ready to help you sell your home for the highest possible price ASAP

Copyright 2025 Arizona Regional Multiple Listing Service, Inc. All rights reserved.
Bought with Non-MLS Office
GET MORE INFORMATION

REALTOR® | Lic# SA652744000








