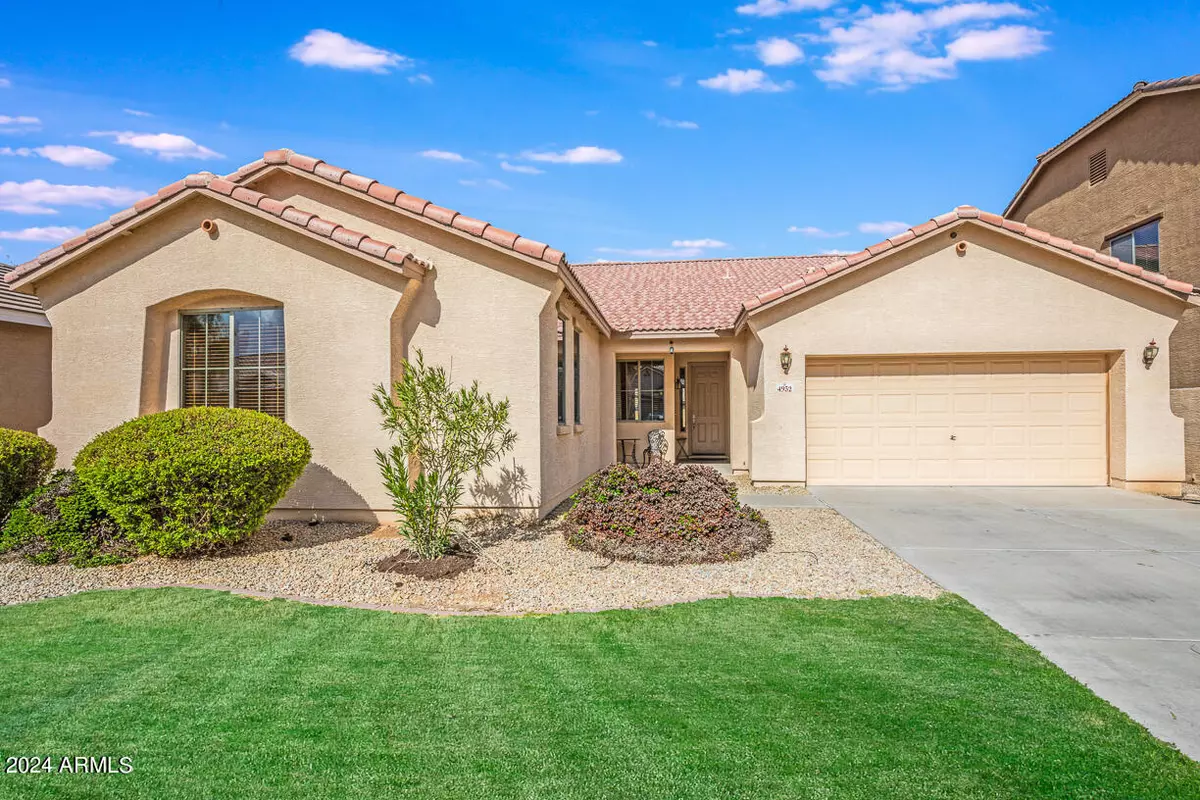$434,000
$430,000
0.9%For more information regarding the value of a property, please contact us for a free consultation.
4 Beds
2 Baths
2,339 SqFt
SOLD DATE : 03/20/2024
Key Details
Sold Price $434,000
Property Type Single Family Home
Sub Type Single Family - Detached
Listing Status Sold
Purchase Type For Sale
Square Footage 2,339 sqft
Price per Sqft $185
Subdivision Villages Of Laveen Ranch
MLS Listing ID 6656640
Sold Date 03/20/24
Style Spanish
Bedrooms 4
HOA Fees $94/qua
HOA Y/N Yes
Originating Board Arizona Regional Multiple Listing Service (ARMLS)
Year Built 2006
Annual Tax Amount $2,399
Tax Year 2023
Lot Size 7,200 Sqft
Acres 0.17
Property Description
This is not a fixer upper! It's priced under market value to sale quickly! This lovely home has 4 bedrooms, 2 bathrooms and a large flex room. What's unique about this layout is the 4th bedroom that is practically as large as the primary suite. A split floor plan, the primary suite has it's very own niche with a separate soaking tub and shower, and private door to the covered patio. On the other side of this 2,339 sq ft home is the warm and inviting eat-in kitchen with staggered cabinets, large island, and backsplash. Greenbelts and childrens parks adorn the neighborhood, which is 1 minute away from your friendly grocery store, and 2 minutes from the brand new Laveen Spectrum shopping district and AZ-202 Loop. Legacy Traditions and AZ Lutheran Academy are in the immediate neighborhood.
Location
State AZ
County Maricopa
Community Villages Of Laveen Ranch
Direction From W Baseline Rd, take 51st Ave to W South Mountain Ave, turn on S 50th Dr. veer to the right on to W Magdalena Ln, property is 4th house from roundabout.
Rooms
Other Rooms Family Room
Master Bedroom Split
Den/Bedroom Plus 5
Separate Den/Office Y
Interior
Interior Features Eat-in Kitchen, Breakfast Bar, 9+ Flat Ceilings, Kitchen Island, Pantry, Double Vanity, Full Bth Master Bdrm, Separate Shwr & Tub, High Speed Internet
Heating Electric
Cooling Refrigeration, Programmable Thmstat, Ceiling Fan(s)
Flooring Tile
Fireplaces Number No Fireplace
Fireplaces Type None
Fireplace No
Window Features Double Pane Windows,Low Emissivity Windows
SPA None
Exterior
Exterior Feature Covered Patio(s), Patio
Garage Electric Door Opener
Garage Spaces 2.0
Garage Description 2.0
Fence Block
Pool None
Community Features Playground, Biking/Walking Path
Utilities Available City Electric, SRP
Amenities Available FHA Approved Prjct, Management, Rental OK (See Rmks)
Waterfront No
Roof Type Tile
Private Pool No
Building
Lot Description Desert Front, Gravel/Stone Back
Story 1
Builder Name Richmond American Homes
Sewer Public Sewer
Water City Water
Architectural Style Spanish
Structure Type Covered Patio(s),Patio
Schools
Elementary Schools Laveen Elementary School
Middle Schools Laveen Elementary School
High Schools Cesar Chavez High School
School District Phoenix Union High School District
Others
HOA Name Villages of Laveen R
HOA Fee Include Maintenance Grounds,Street Maint
Senior Community No
Tax ID 300-21-184
Ownership Fee Simple
Acceptable Financing Conventional, FHA, VA Loan
Horse Property N
Listing Terms Conventional, FHA, VA Loan
Financing VA
Read Less Info
Want to know what your home might be worth? Contact us for a FREE valuation!

Our team is ready to help you sell your home for the highest possible price ASAP

Copyright 2024 Arizona Regional Multiple Listing Service, Inc. All rights reserved.
Bought with eXp Realty
GET MORE INFORMATION

REALTOR® | Lic# SA652744000








