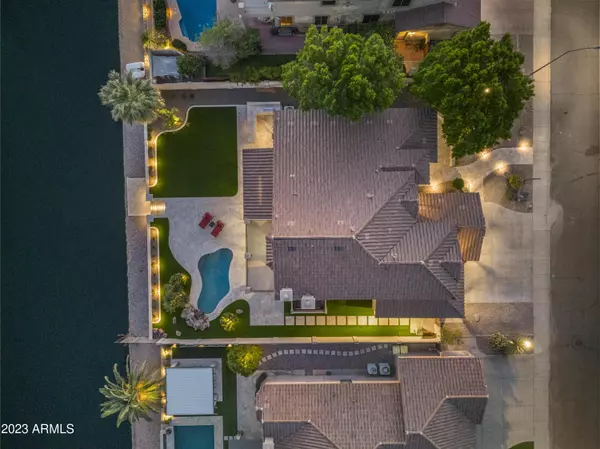$1,299,000
$1,299,000
For more information regarding the value of a property, please contact us for a free consultation.
5 Beds
3 Baths
3,683 SqFt
SOLD DATE : 04/26/2024
Key Details
Sold Price $1,299,000
Property Type Single Family Home
Sub Type Single Family - Detached
Listing Status Sold
Purchase Type For Sale
Square Footage 3,683 sqft
Price per Sqft $352
Subdivision Sierra Verde Parcel C
MLS Listing ID 6611973
Sold Date 04/26/24
Bedrooms 5
HOA Fees $35
HOA Y/N Yes
Originating Board Arizona Regional Multiple Listing Service (ARMLS)
Year Built 1999
Annual Tax Amount $5,660
Tax Year 2023
Lot Size 0.259 Acres
Acres 0.26
Property Description
Here's your chance to own this Stunning, Fully Remodeled, Semi Custom Lakefront Property in the sought after community of Sierra Verde Estates! Spacious open floorplan featuring 5 large bedrooms plus perfect office/den space. Stunning New Designer Kitchen w/custom features, new appliances, farm sink, gas cooktop, water spout, quartz counters! Family Room w/stone fireplace & open shelving. Outdoor Paradise awaits you with a lovely Remodeled Pool, Travertine Tile Patios & Sitting Areas, Synthetic Lawn, all overlooking the breathtaking views of the calm Lake Water! Dreamy Master Bedroom w/stone fireplace is the perfect blend of style & comfort! Balcony overlooks the lake! Master bath exquisitely designed w/ floating cabinets, custom tile shower w/sitting bench & designer closet! All new modern tile throughout, new glass panel doors, laundry cabinets and sink. Gorgeous Travertine Tile Entry with courtyard. New roof, Newer AC condenser and coils, soft water system, 4 car garage, epoxy coated flooring, any more upgrades in the exquisite home! A+ schools in walking distance, convenient to 101 freeway, mall and shopping. Great home for entertaining! Truly a must see!
Location
State AZ
County Maricopa
Community Sierra Verde Parcel C
Direction North on 67th Ave. West at entrance to Sierra Verde. Follow around to Firebird Drive. Right on Firebird Drive to property on right.
Rooms
Other Rooms Family Room
Master Bedroom Upstairs
Den/Bedroom Plus 6
Separate Den/Office Y
Interior
Interior Features Upstairs, Eat-in Kitchen, Breakfast Bar, Soft Water Loop, Vaulted Ceiling(s), Kitchen Island, Pantry, 3/4 Bath Master Bdrm, Double Vanity, High Speed Internet, Granite Counters
Heating Natural Gas
Cooling Refrigeration, Programmable Thmstat, Ceiling Fan(s)
Flooring Carpet, Tile
Fireplaces Type 2 Fireplace, Family Room, Master Bedroom, Gas
Fireplace Yes
Window Features Double Pane Windows
SPA None
Laundry WshrDry HookUp Only
Exterior
Exterior Feature Balcony, Covered Patio(s), Patio, Built-in Barbecue
Garage Dir Entry frm Garage, Electric Door Opener
Garage Spaces 4.0
Garage Description 4.0
Fence Block
Pool Play Pool, Private
Community Features Lake Subdivision, Playground, Biking/Walking Path
Utilities Available APS, SW Gas
Amenities Available Management
Waterfront Yes
Roof Type Tile
Private Pool Yes
Building
Lot Description Waterfront Lot, Sprinklers In Rear, Sprinklers In Front, Gravel/Stone Front, Gravel/Stone Back, Synthetic Grass Back, Auto Timer H2O Front, Auto Timer H2O Back
Story 1
Builder Name Jackson Properties
Sewer Public Sewer
Water City Water
Structure Type Balcony,Covered Patio(s),Patio,Built-in Barbecue
Schools
Elementary Schools Sierra Verde Elementary
Middle Schools Sierra Verde Elementary
High Schools Mountain Ridge High School
School District Deer Valley Unified District
Others
HOA Name ArrowheadRanchPhaseV
HOA Fee Include Maintenance Grounds
Senior Community No
Tax ID 200-21-130
Ownership Fee Simple
Acceptable Financing Conventional
Horse Property N
Listing Terms Conventional
Financing Cash
Read Less Info
Want to know what your home might be worth? Contact us for a FREE valuation!

Our team is ready to help you sell your home for the highest possible price ASAP

Copyright 2024 Arizona Regional Multiple Listing Service, Inc. All rights reserved.
Bought with Howe Realty
GET MORE INFORMATION

REALTOR® | Lic# SA652744000








