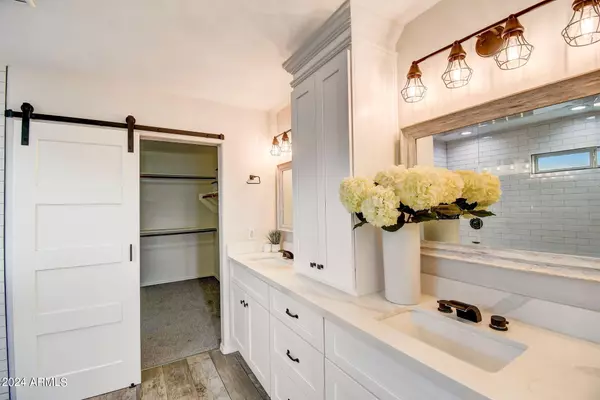$510,000
$525,000
2.9%For more information regarding the value of a property, please contact us for a free consultation.
4 Beds
3 Baths
2,288 SqFt
SOLD DATE : 06/17/2024
Key Details
Sold Price $510,000
Property Type Single Family Home
Sub Type Single Family - Detached
Listing Status Sold
Purchase Type For Sale
Square Footage 2,288 sqft
Price per Sqft $222
Subdivision Villages At Queen Creek Parcel 6A
MLS Listing ID 6669174
Sold Date 06/17/24
Style Contemporary,Other (See Remarks),Spanish,Santa Barbara/Tuscan,Territorial/Santa Fe
Bedrooms 4
HOA Fees $77/qua
HOA Y/N Yes
Originating Board Arizona Regional Multiple Listing Service (ARMLS)
Year Built 2002
Annual Tax Amount $1,740
Tax Year 2023
Lot Size 5,500 Sqft
Acres 0.13
Property Description
Stunning remolded home featuring 4 bedrooms plus a bonus room on a golf-course lot with a partial view fence. The oversized 2.5-car garage offers ample storage and includes a workbench. Inside, you'll find an exquisite master bath, custom barn doors, and an upgraded kitchen with granite countertops, backsplash, and new Samsung stainless steel appliances (2021). The home boasts custom ceiling fans, window treatments, and built-ins with farm doors. Additional features include a new water heater in 2020, a newer AC unit (2018), and an upstairs laundry room. The Primary Suite features a stunning remolded bathroom with a master shower. Relax on the front porch or enjoy the back patio with ceiling fans and large yard The home is located in a golf course community with a pool, spa, tennis courts, and a gym and a newly remolded restaurant called the Social Birdie. It's conveniently located near restaurants, shopping centers, walking, and hiking trails. Blocks away from Downtown Queen Creek, the home offers easy access to new shopping and restaurants. It's also well-suited for commuters, being located off of Ellsworth Road.
Location
State AZ
County Maricopa
Community Villages At Queen Creek Parcel 6A
Direction N or S on Rittenhouse Rd, W on East Village Loop Rd, turn left on 212th St, turn left on Via del Rancho to property on the right
Rooms
Other Rooms Great Room, BonusGame Room
Master Bedroom Split
Den/Bedroom Plus 6
Separate Den/Office Y
Interior
Interior Features Upstairs, Eat-in Kitchen, Breakfast Bar, Drink Wtr Filter Sys, Soft Water Loop, Vaulted Ceiling(s), Kitchen Island, Pantry, Double Vanity, Full Bth Master Bdrm, High Speed Internet, Granite Counters
Heating Electric
Cooling Refrigeration, Ceiling Fan(s)
Flooring Carpet, Vinyl, Tile
Fireplaces Number No Fireplace
Fireplaces Type None
Fireplace No
Window Features Dual Pane
SPA None
Laundry WshrDry HookUp Only
Exterior
Exterior Feature Covered Patio(s), Patio
Garage Spaces 2.5
Garage Description 2.5
Fence Block, Partial, Wrought Iron
Pool None
Community Features Community Spa Htd, Community Spa, Community Pool Htd, Community Pool, Golf, Tennis Court(s), Playground, Biking/Walking Path, Clubhouse, Fitness Center
Utilities Available SRP
Amenities Available FHA Approved Prjct, Management, Rental OK (See Rmks), VA Approved Prjct
Waterfront No
Roof Type Tile
Private Pool No
Building
Lot Description Sprinklers In Rear, Sprinklers In Front, Desert Back, On Golf Course, Grass Front, Grass Back, Auto Timer H2O Front, Auto Timer H2O Back
Story 2
Builder Name Unknown
Sewer Public Sewer
Water City Water
Architectural Style Contemporary, Other (See Remarks), Spanish, Santa Barbara/Tuscan, Territorial/Santa Fe
Structure Type Covered Patio(s),Patio
Schools
Elementary Schools Frances Brandon-Pickett Elementary
Middle Schools Newell Barney Middle School
High Schools Queen Creek High School
School District Queen Creek Unified District
Others
HOA Name Villages at QC HOA
HOA Fee Include Maintenance Grounds,Street Maint
Senior Community No
Tax ID 304-65-574
Ownership Fee Simple
Acceptable Financing Conventional, 1031 Exchange, FHA, VA Loan
Horse Property N
Listing Terms Conventional, 1031 Exchange, FHA, VA Loan
Financing Conventional
Read Less Info
Want to know what your home might be worth? Contact us for a FREE valuation!

Our team is ready to help you sell your home for the highest possible price ASAP

Copyright 2024 Arizona Regional Multiple Listing Service, Inc. All rights reserved.
Bought with Keller Williams Realty Sonoran Living
GET MORE INFORMATION

REALTOR® | Lic# SA652744000








